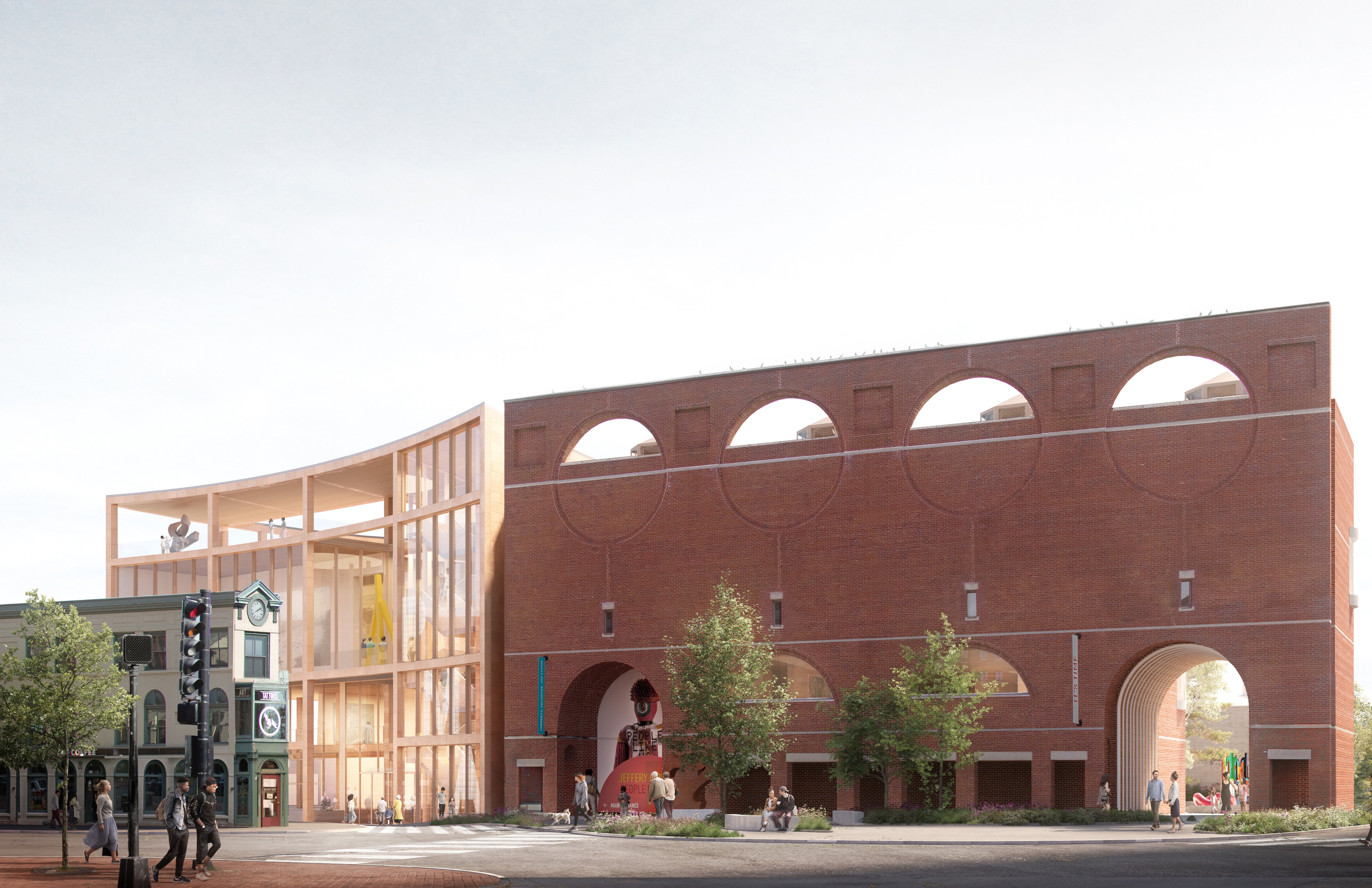This design is "sawing" through the brilliant Henry Cobb facade design from I.M. Pei Architects, one of the most hallowed arch firms in the world (or was). Pei designed the 60 story Hancock Tower in Boston. The PMA facade was on the cover of Architectural Record back in the early 80s! That's impressive. I don't remember seeing this idea, this cutting a hole into the existing building. I guess I missed it. I also think that their tribute to the native peoples of Maine was significant in the decision (not architecture, but politics). The Mori design could have been revised to reduce the "saw tooth" roof, if most or many hated that. And the Mori design had more dynamic use of the interior spaces, in my opinion. But at least something gets built. Oh, and it looks like it removes the fancy front doors that were just installed. Those were quite pricey.
View attachment 32719










