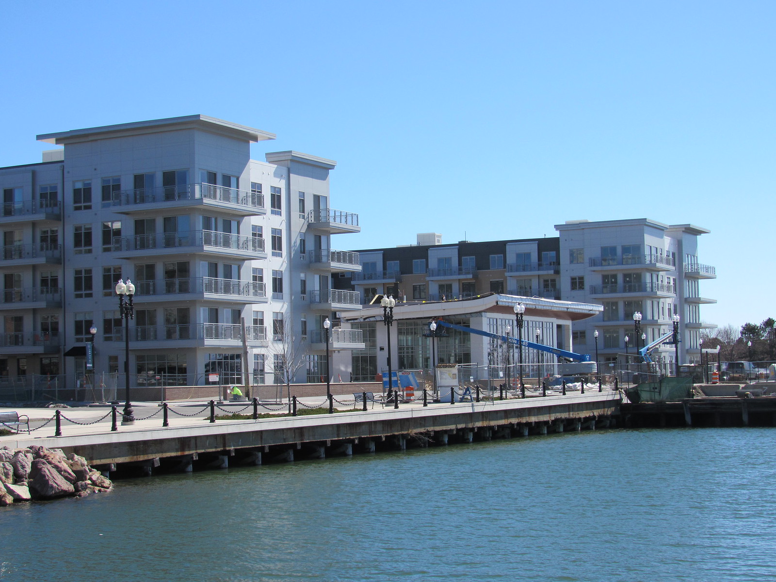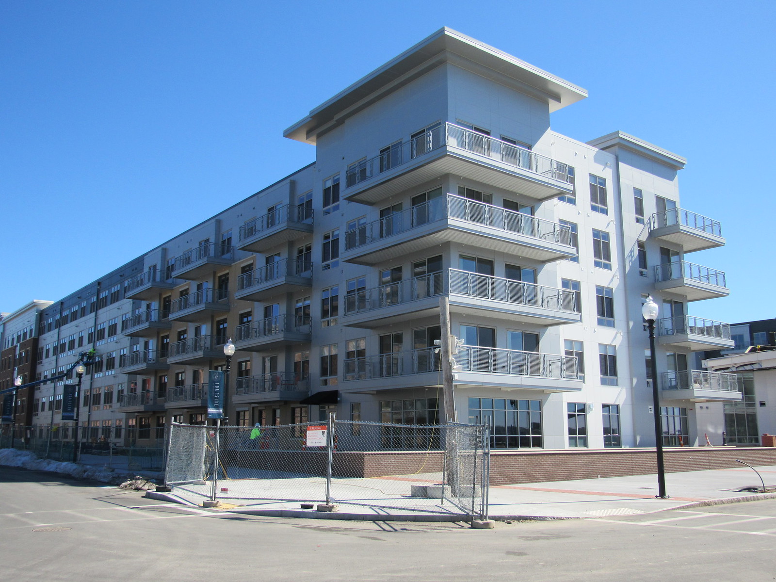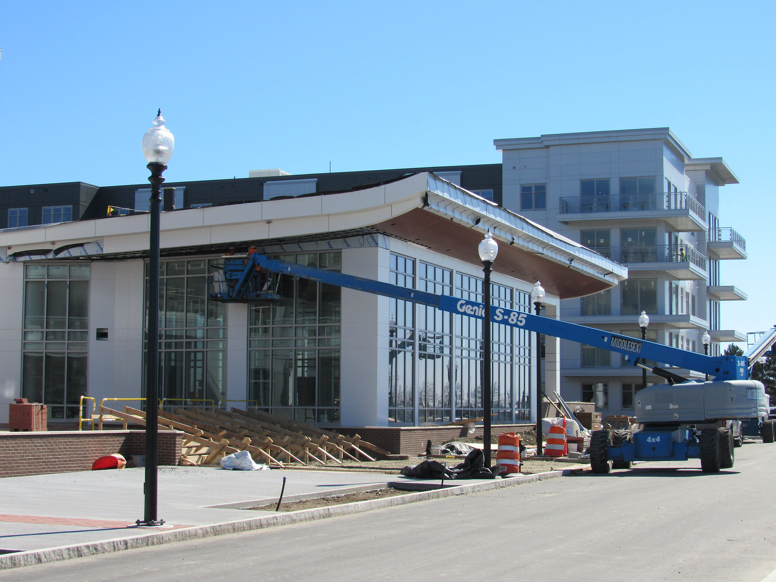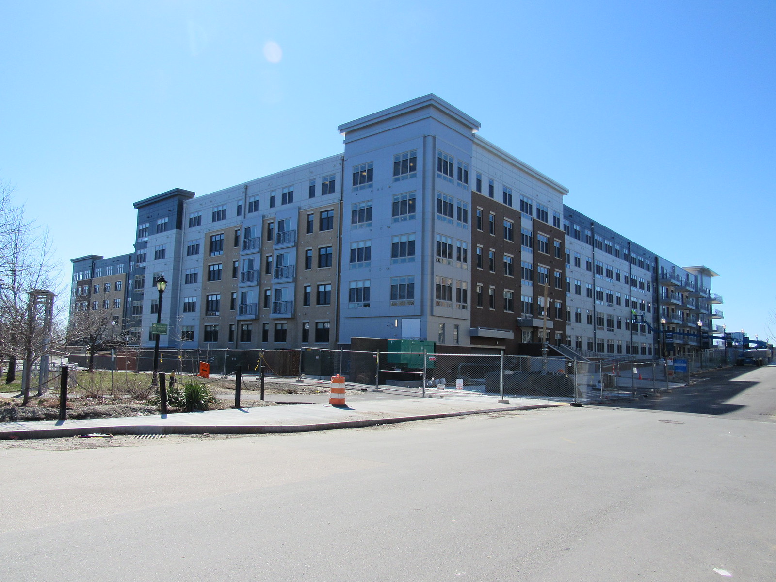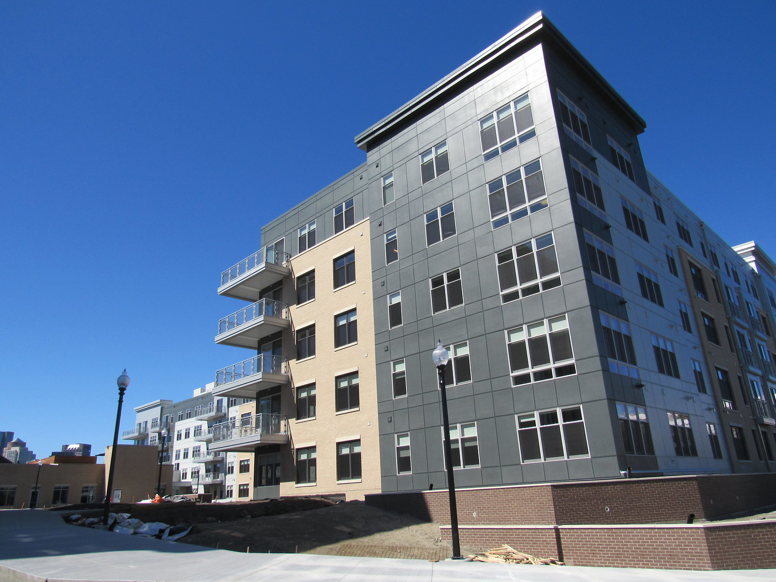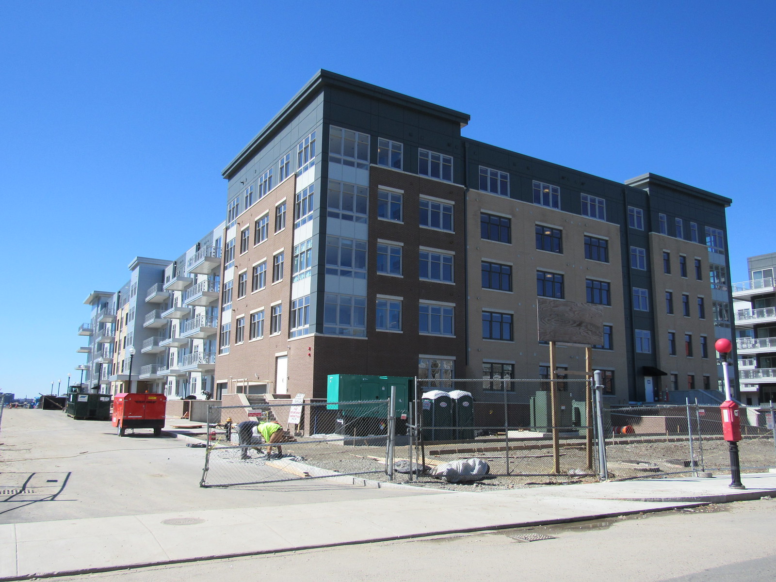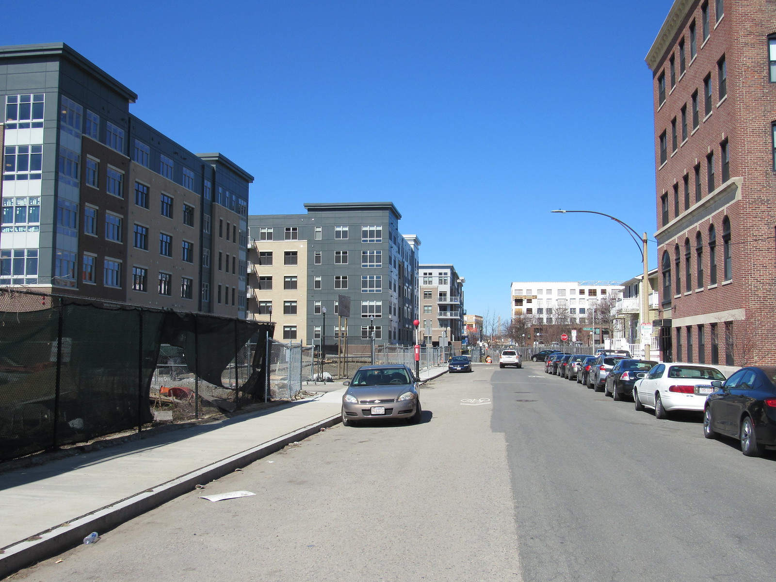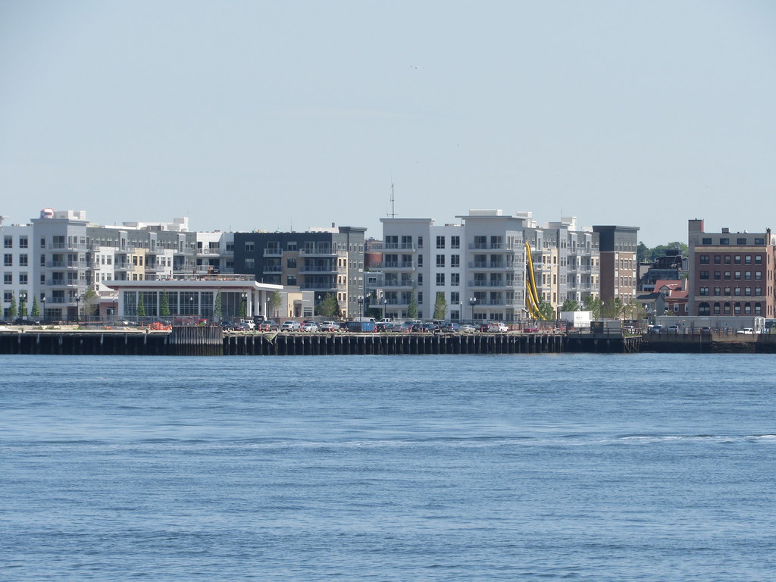The design is bland and the color scheme is depressing. Looking at the construction I'm sure there are going to be many many issues once it opens. The apartments themselves will probably be very nice, especially those balconies overlooking the harbor. It's too late now but a design that used more brick that emulated the old 19th century warehouses would have been more appropriate. OH well, they are background buildings anyway.
Should any buildings lining the waterfront really be considered background buildings? The exterior should've been much nicer. A looker, this is not.

