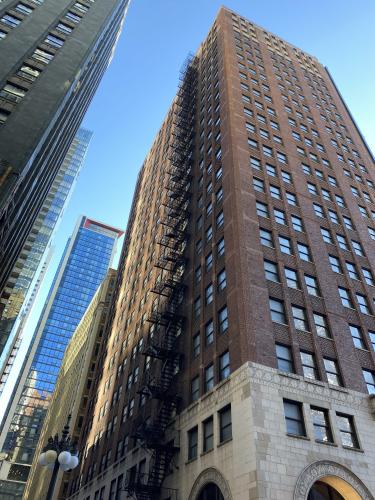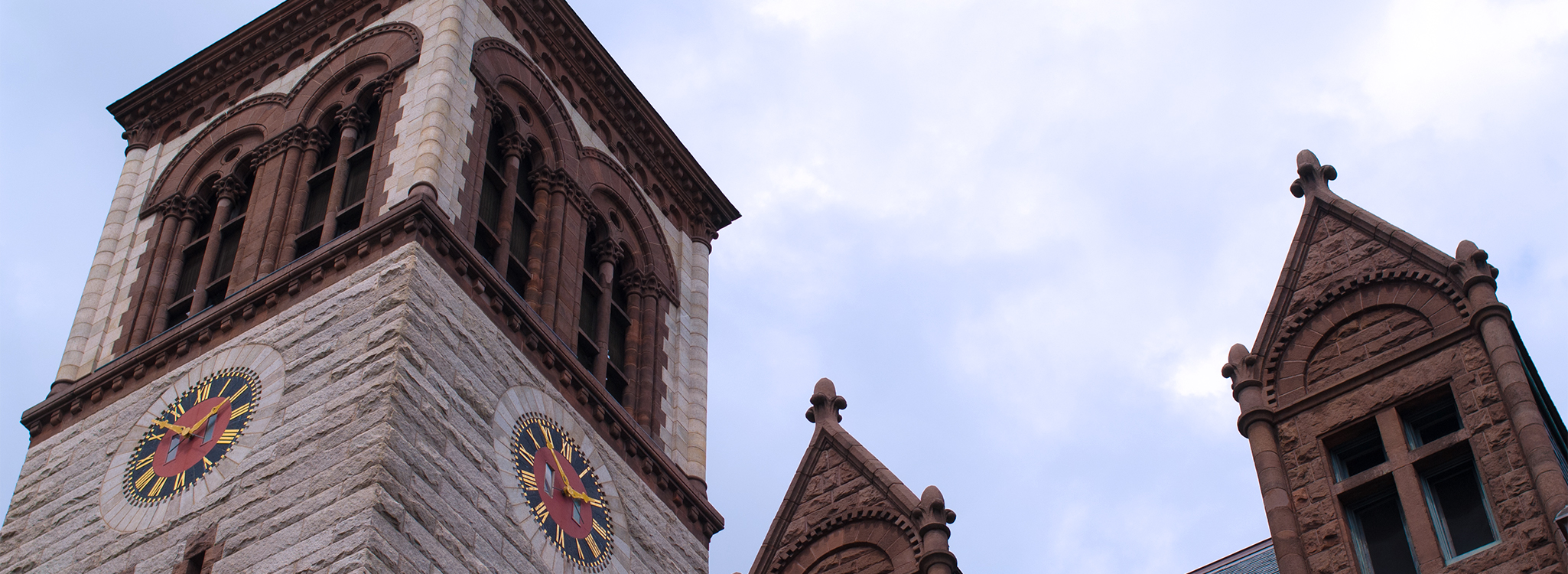I see National and NYC numbers that suggest that work from home is the new normal. Do we have anything similar for Boston?
Boston isn't included, unfortunately, in some of the more prevalent and (at least somewhat) credible tracking sites I am aware of (e.g., Kastle Barometer).
However, one of the most sound and thoughtful general sources on this topic is the research project site of Stanford professor Nicholas Bloom (& colleagues):
https://wfhresearch.com
^Therein, the "Research & Policy" page contains their latest findings (
https://wfhresearch.com/research-and-policy/),
and in particular, you might appreciate one of the most recent reports from February '23 (
https://wfhresearch.com/wp-content/uploads/2023/02/Benchmarking_SWAA-1-February-2023.pdf)
^Also in Bloom's site (under "Media") is one of the best aggregate collections of the higher-quality news articles on this topic.
WFH is a major impact that cities will need to accommodate, but, with respect, I think "is the new normal" oversimplifies it from an urban policy implications standpoint. For instance, if we consider Philly, DC, or New York (for which there is prevalent data;
e.g., here) to be a somewhat reasonable proxies for Boston in this regard, then trends are indicating 50-60% pre-pandemic office utilization midweek, but only ~30% on Mondays or Fridays. Yet this hybrid mishmash of utilization across days actually corresponds with 80% of office tenants continuing to utilize their offices to at least some extent on varying days (see Bloom's slide 8 in the Feb'23 data above). So it's not as simple as "we only need half the space." This will be a tricky puzzle to figure out, and will take a lot of creativity. I hope policymakers are bold in thinking how we can utilize space in ways never done before. I've been following Bloom's work since the beginning of the pandemic, and they are recurrently revisiting their findings - they seem to be converging on 2 or 3 day/week hybrid as the most prevalent configuration. In Boston, in particular, I think we're going to see a ton of by-neighborhood variation; for instance, we have an outsized proportion of labs that will see greater than typical in-person utilization, but they are not evenly spread geographically (some neighborhoods have no labs).




