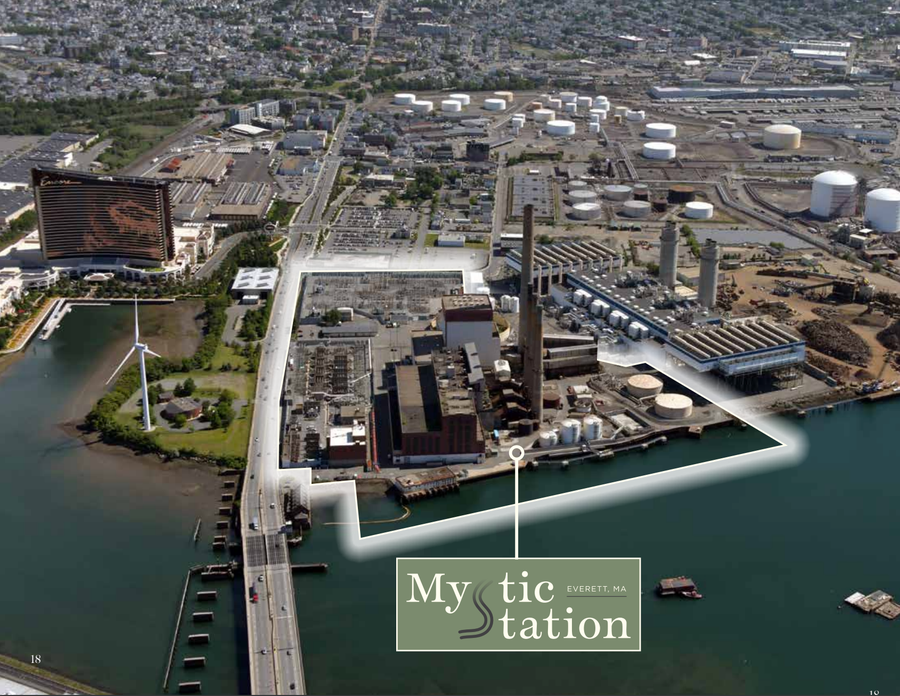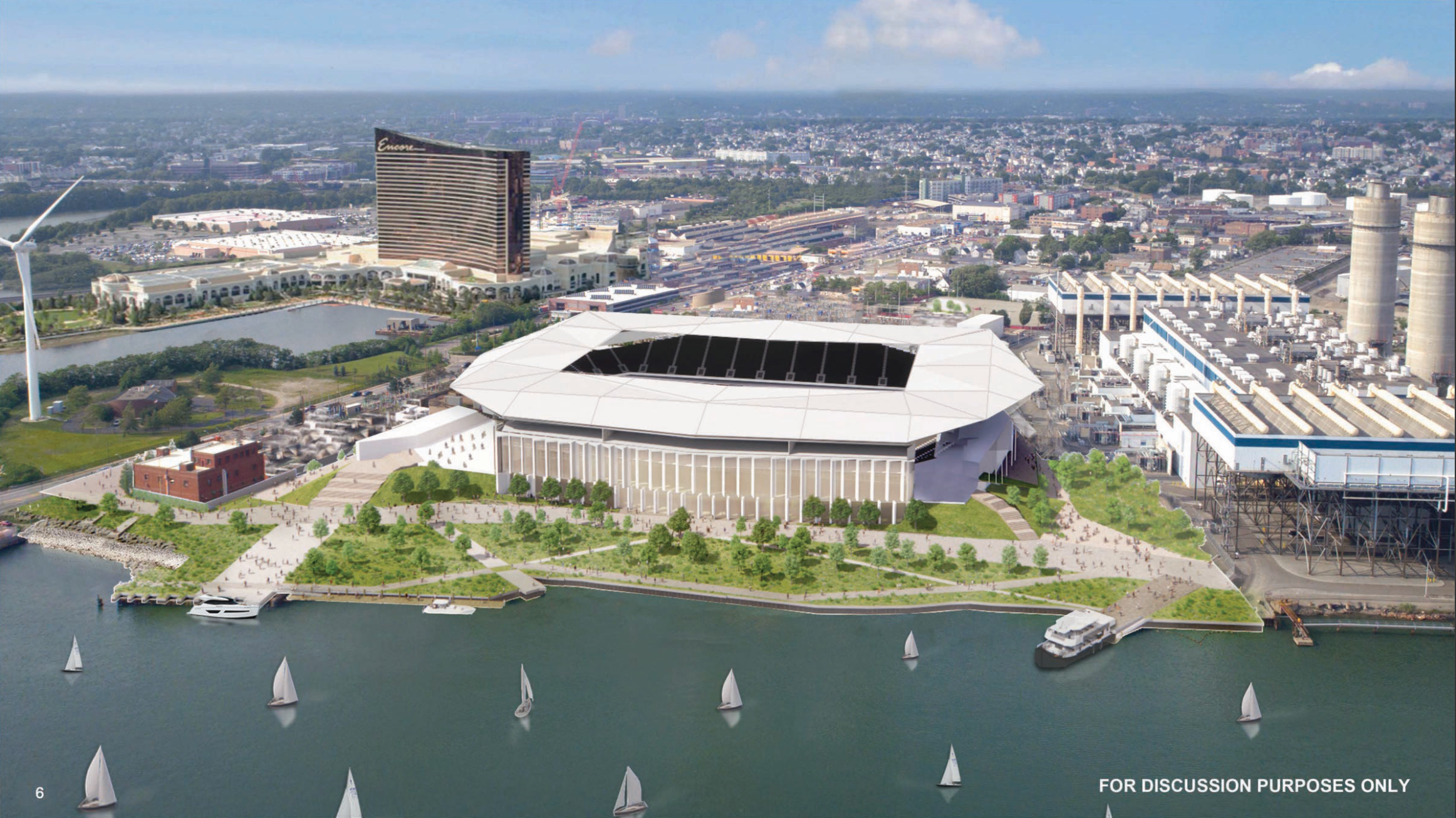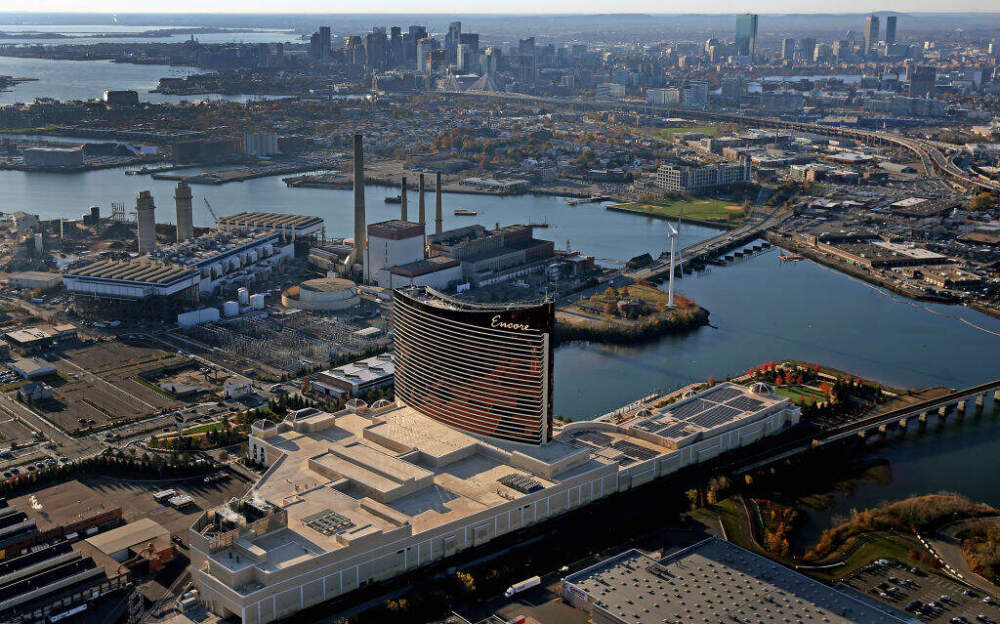This article partially bridges the gap. Not necessary "very loudly does not want this approved" but more that she has some concerns, raised them in the past, and they still haven't been addressed.
It’s not time to blow the whistle on this game quite yet. Why not? The main road into Everett goes through Boston — and Mayor Michelle Wu.

www.bostonglobe.com
Some excerpts:
"But it’s not yet time to blow the whistle on this game. Why not? The main road into Everett goes through Boston — and Mayor Michelle Wu."
"The Sullivan Square rotary is already a mess. Wu wants that situation to improve — not worsen with game-day traffic."
"Back in the fall, after the Senate passed similar stadium legislation, Wu raised a red flag. Months later, her concerns still haven’t been addressed."
“The mayor has always hoped for a soccer stadium in Boston, but was never approached about a Revs stadium proposal throughout her entire time in elected office, including as a city councilor,” Wu spokesperson Emma Pettit said Thursday. “As with any major project, the impacts depend entirely on the details, and there have been no publicly or privately shared details about this proposal, which includes Boston land in the parcel and would likely create more significant impact on Boston’s neighborhoods than Everett’s with primary access suggested to be through Sullivan Square.”
Finally, the bold on this last quote is from me:
"Two of the three most powerful leaders in the House — Ways and Means chairperson Aaron Michlewitz and Majority Leader Mike Moran — hail from Boston, and are political allies of Boston’s mayor. So while the
stadium language sailed through the Senate again, it’s
not in the House’s version of the economic development bill. The differences between these two bills must be hashed out in closed-door negotiations. With a
July 31 deadline looming, there isn’t much time."
EDIT - The article is from 8 days ago. Did the House's version change?
EDIT again - I see shmessy was out in force on that comment section, calling people liars and whatnot.








