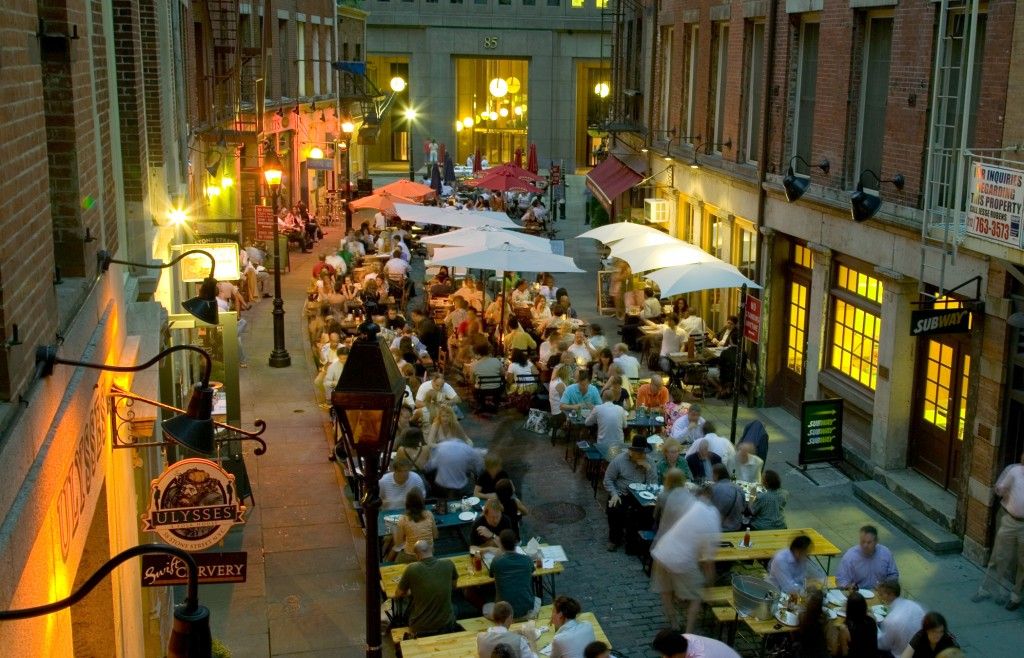odurandina
Senior Member
- Joined
- Dec 1, 2015
- Messages
- 5,328
- Reaction score
- 265
Just for clarity, the buildings shown in Post 276 above are not even part of this project.
^^ implicitly.
https://www.google.com/maps/@42.358...4!1sw61M87ffZ-BG4fhF-peqhQ!2e0!7i13312!8i6656
https://www.google.com/maps/@42.3603799,-71.0572679,227a,20y,171.48h,45t/data=!3m1!1e3













