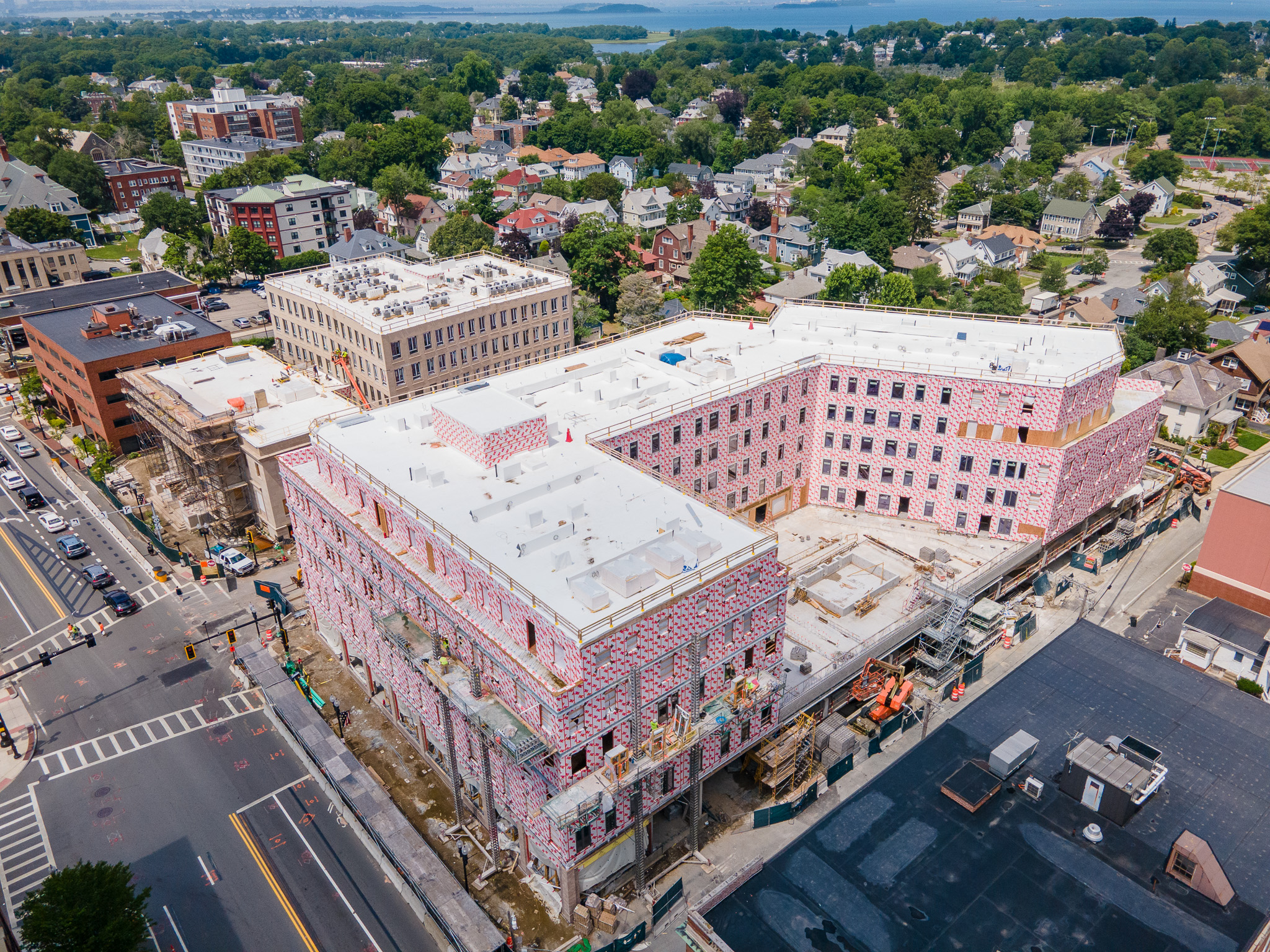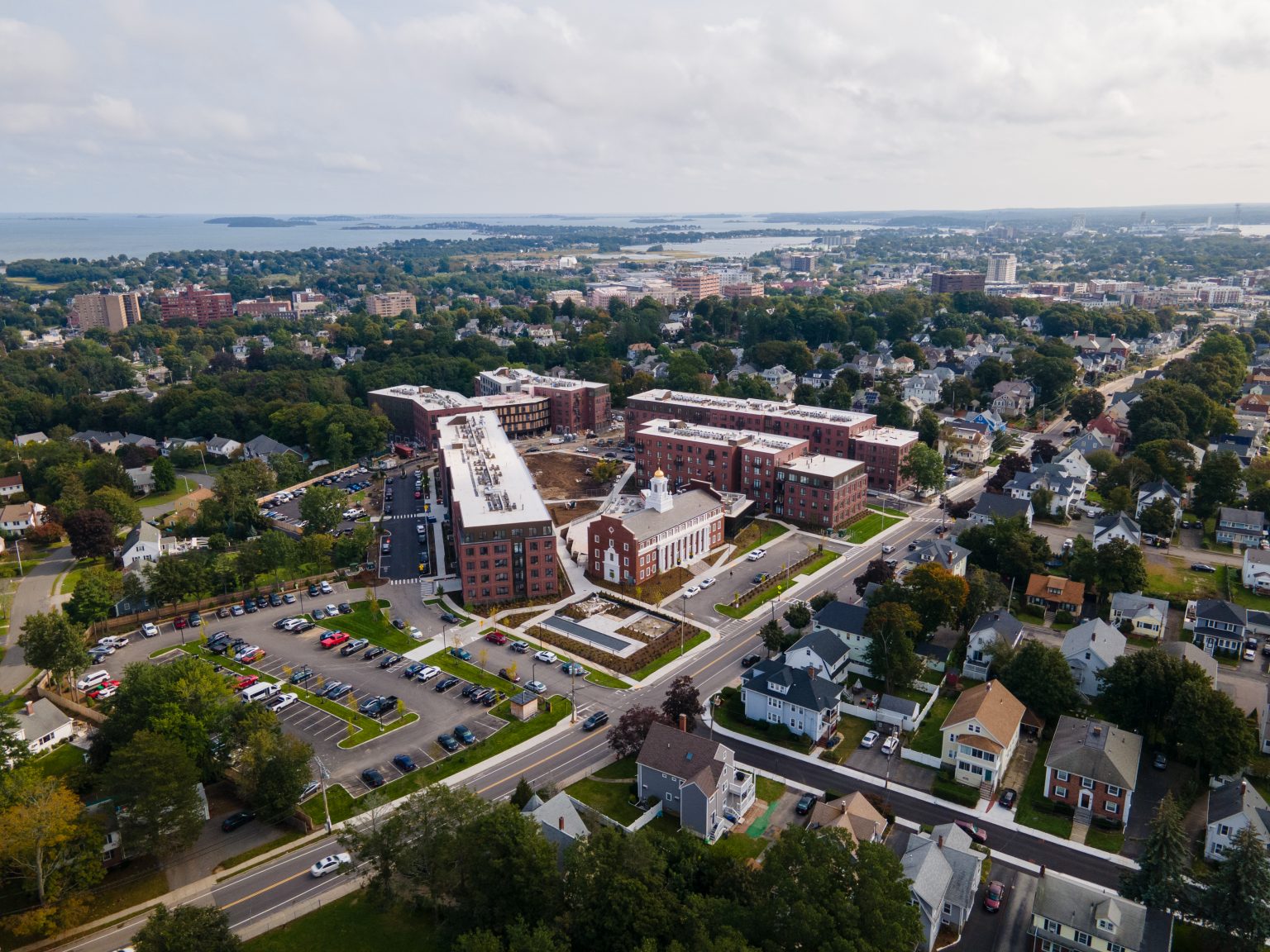Not sure why Quincy would do this without any activation around it. I would think a developer could do something like this. The blue area could be a garage (go below grade and above grade), the red outline could be ground floor activated commercial (IHOP, Urgent Care could be possible tenants?) The diagonal green line could be 5 or 6 stories and then the crosshatch could be up to 10 stories. This could be a great mix of uses. It could go all residential, or if it wanted to go real mixed-use the shorter portion could be small office spaces (maybe a Quincy WeWork?) with one 10 story section being residential and the other being a hotel. If a hotel isn't an option it could be possible apartment/condo mix.
Due to the proximity of T tracks to the roadway, I don't know if a sidewalk is possible along Burgin Parkway, but the building and garage façade could be treated architecturally to create a nice street wall and provide building access along the side streets. The intersections of Cliveden and could be redone to be similar to that of Hannon Parkway and then provide better pedestrian access to the TJMaxx shopping center.

Due to the proximity of T tracks to the roadway, I don't know if a sidewalk is possible along Burgin Parkway, but the building and garage façade could be treated architecturally to create a nice street wall and provide building access along the side streets. The intersections of Cliveden and could be redone to be similar to that of Hannon Parkway and then provide better pedestrian access to the TJMaxx shopping center.









