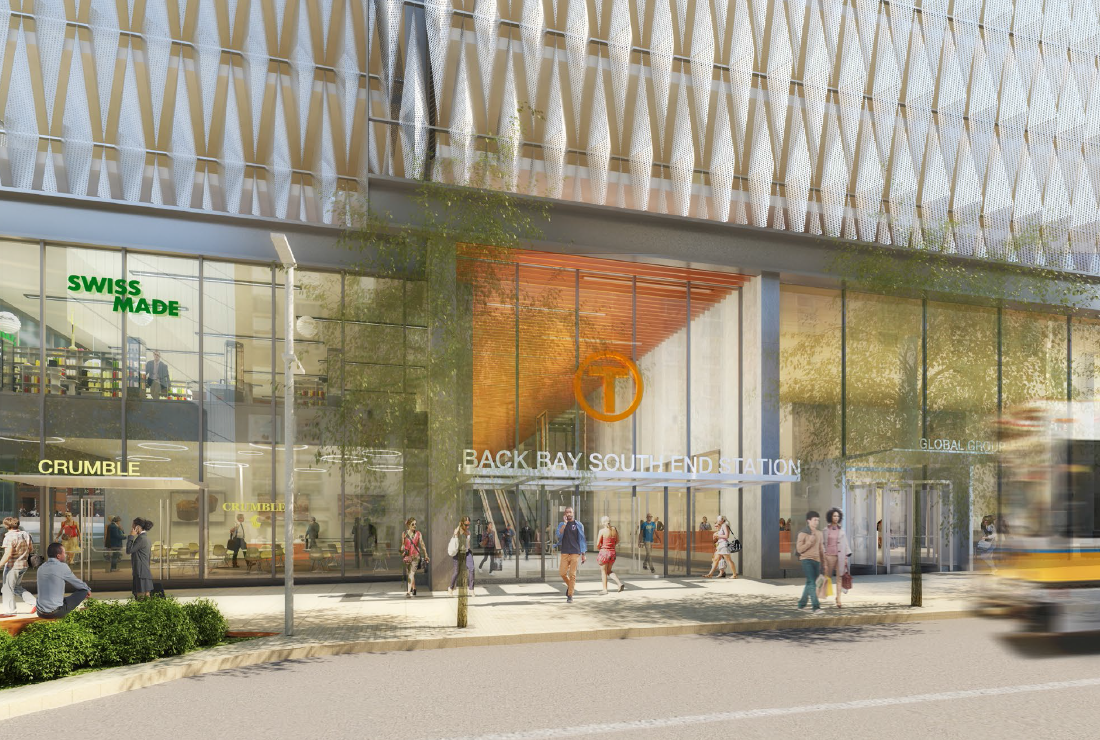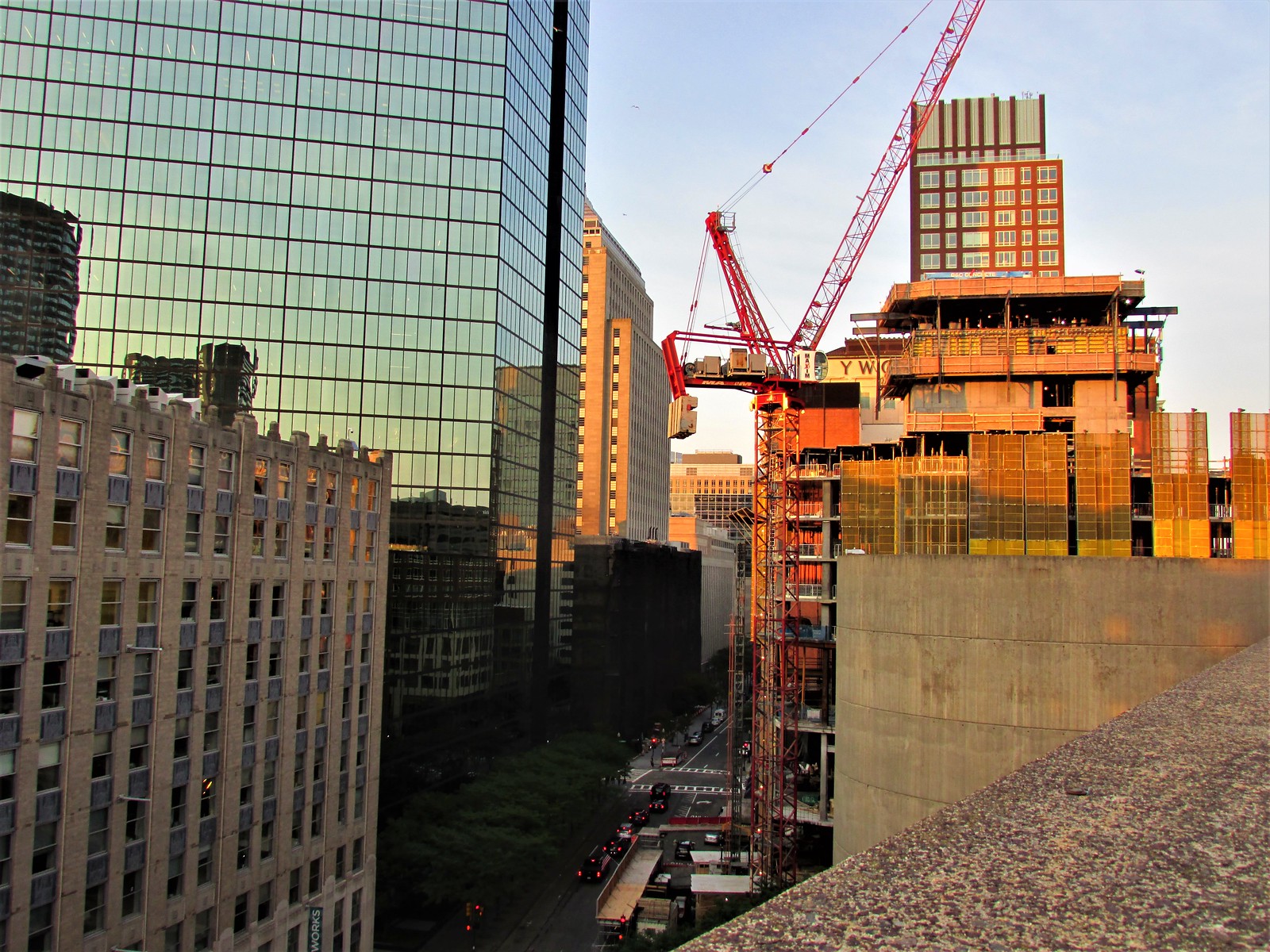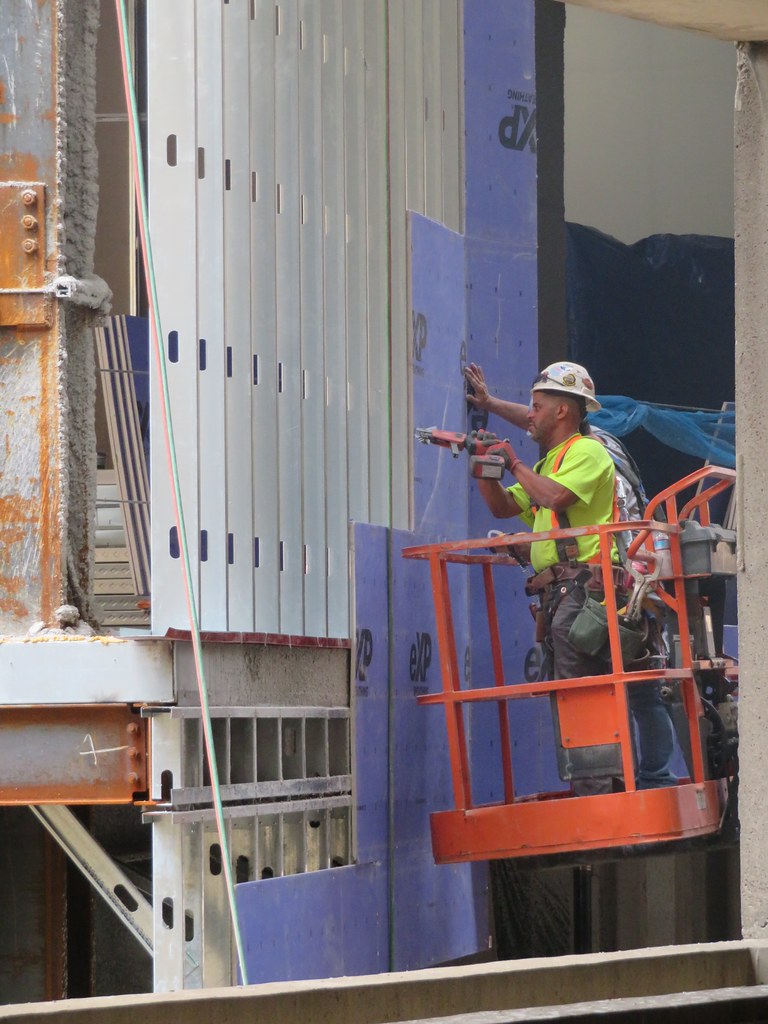RandomWalk
Senior Member
- Joined
- Feb 2, 2014
- Messages
- 3,332
- Reaction score
- 5,263
So the Raffles is ready for the next Ghostbusters film in Boston, where it can take a big bite out of the Hancock with its sharp teeth.
"Design inspirations are Southern mansions, I.M. Pei, and Robosaurus."So the Raffles is ready for the next Ghostbusters film in Boston, where it can take a big bite out of the Hancock with its sharp teeth.
Based on the folded perforated metal alone, this seems to be a mock-up for the Gateway project at BBS.


 IMG_1873 by David Z, on Flickr
IMG_1873 by David Z, on Flickr IMG_1874 by David Z, on Flickr
IMG_1874 by David Z, on Flickr IMG_1875 by David Z, on Flickr
IMG_1875 by David Z, on Flickr IMG_1877 by David Z, on Flickr
IMG_1877 by David Z, on Flickr IMG_1878 by David Z, on Flickr
IMG_1878 by David Z, on Flickr IMG_1882 by David Z, on Flickr
IMG_1882 by David Z, on Flickr IMG_1883 by David Z, on Flickr
IMG_1883 by David Z, on Flickr IMG_1908 by David Z, on Flickr
IMG_1908 by David Z, on Flickr IMG_1920 by David Z, on Flickr
IMG_1920 by David Z, on Flickr IMG_1927 by David Z, on Flickr
IMG_1927 by David Z, on Flickr IMG_1251 by Bos Beeline, on Flickr
IMG_1251 by Bos Beeline, on Flickr IMG_1252 by Bos Beeline, on Flickr
IMG_1252 by Bos Beeline, on Flickr IMG_1256 by Bos Beeline, on Flickr
IMG_1256 by Bos Beeline, on Flickr IMG_1258 by Bos Beeline, on Flickr
IMG_1258 by Bos Beeline, on Flickr IMG_1261 by Bos Beeline, on Flickr
IMG_1261 by Bos Beeline, on Flickr IMG_1265 by Bos Beeline, on Flickr
IMG_1265 by Bos Beeline, on Flickr IMG_1268 by Bos Beeline, on Flickr
IMG_1268 by Bos Beeline, on Flickr IMG_1270 by Bos Beeline, on Flickr
IMG_1270 by Bos Beeline, on Flickr IMG_1272 by Bos Beeline, on Flickr
IMG_1272 by Bos Beeline, on Flickr IMG_1273 by Bos Beeline, on Flickr
IMG_1273 by Bos Beeline, on Flickr IMG_1276 by Bos Beeline, on Flickr
IMG_1276 by Bos Beeline, on Flickr