A reminder of everything that was lost here. This video is a real gut punch. It has probably been posted here before but I 100% recommend a watch if you haven't seen it already.
My father was born in 1946--the flood tide of the boomers--and grew up just a few miles away. He would've loved to have been one of the interviewees for this video, in particular to rhapsodize about the Cyclone coaster. He still lives nearby but of course now there's just the memories & and what use does he have for Kelly's Roast Beef? <none>
NOTE: if the video doesn't mention, Freddy "Boom Boom" Cannon grew up in Lynn--yet oddly, his hit song about amusement parks was not about Revere's!

 SpringHill_Suites_Revere
SpringHill_Suites_Revere IMG_6089
IMG_6089 IMG_6091
IMG_6091 IMG_6097
IMG_6097 IMG_6103
IMG_6103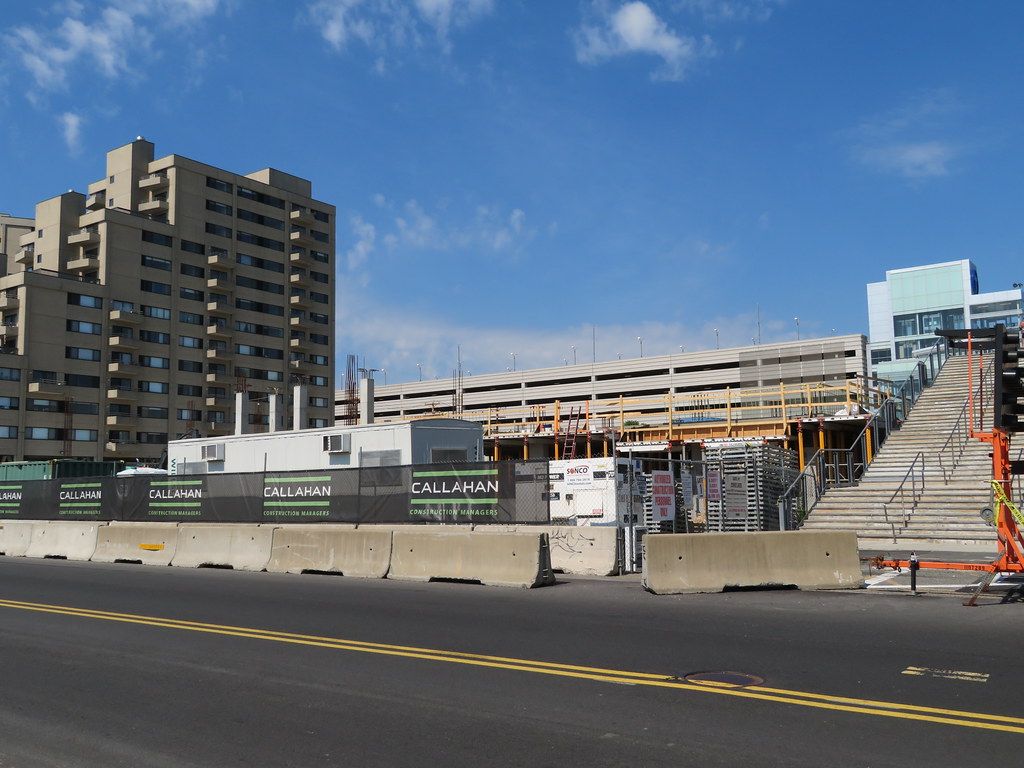 IMG_6162
IMG_6162 IMG_6167
IMG_6167 IMG_6168
IMG_6168 IMG_6178
IMG_6178 IMG_6173
IMG_6173 IMG_6175
IMG_6175 IMG_6183
IMG_6183 IMG_6195
IMG_6195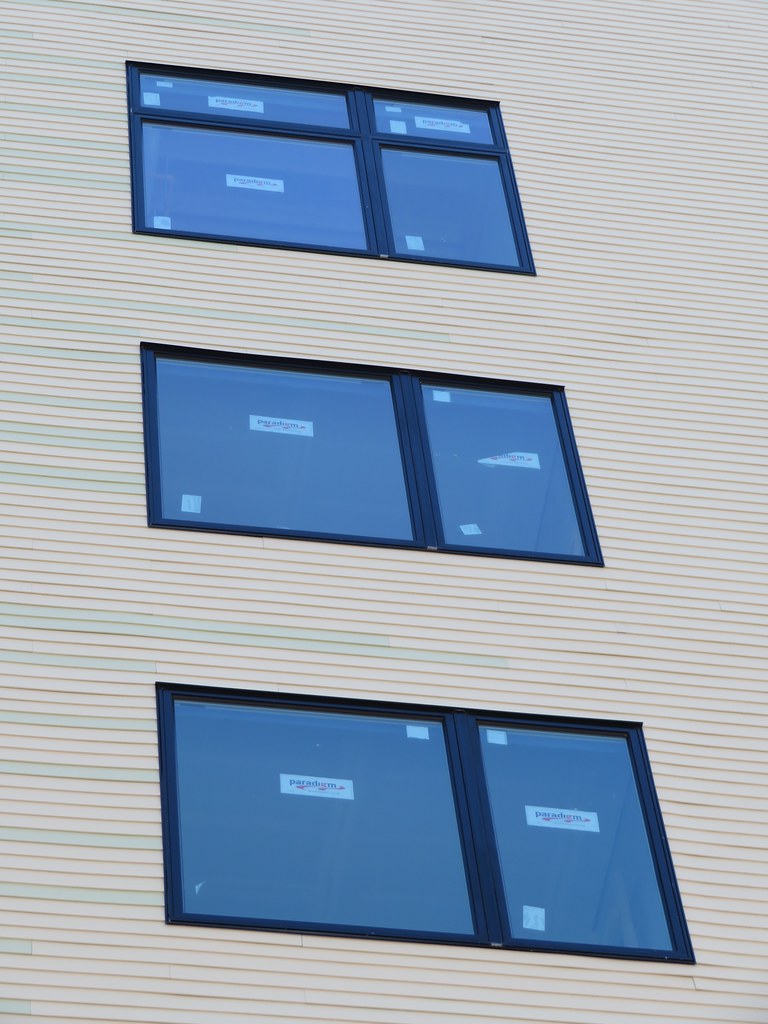 IMG_6208
IMG_6208 IMG_6202
IMG_6202 IMG_6205
IMG_6205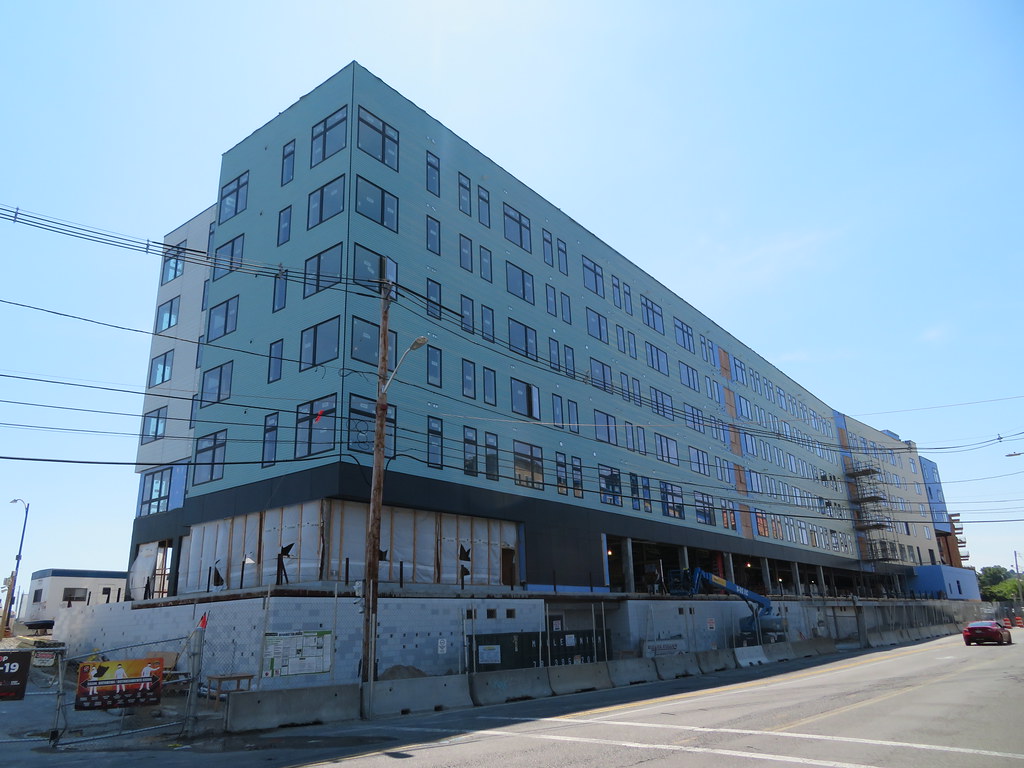 IMG_6207
IMG_6207 571_Revere_Street_Revere_MA
571_Revere_Street_Revere_MA IMG_6148
IMG_6148 IMG_6137
IMG_6137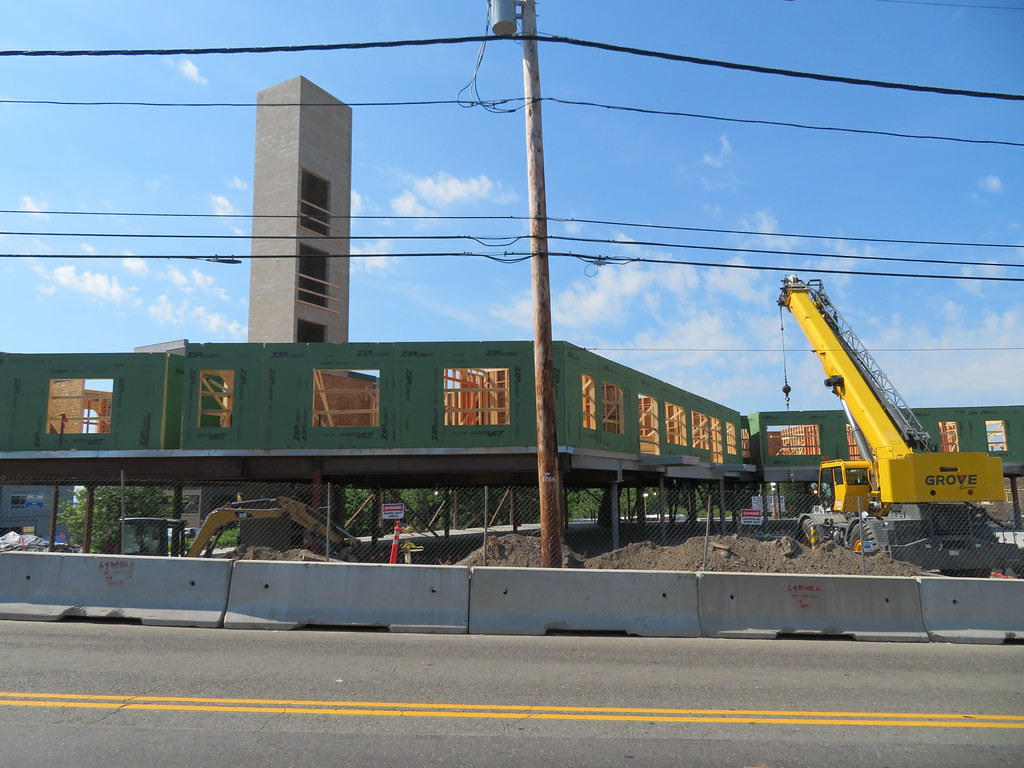 IMG_6139
IMG_6139 IMG_6140
IMG_6140 IMG_6141
IMG_6141 IMG_6146
IMG_6146 50 Ocean
50 Ocean IMG_6186
IMG_6186 IMG_6189
IMG_6189 IMG_6211
IMG_6211 IMG_6210
IMG_6210 90 Ocean Ave
90 Ocean Ave IMG_6198
IMG_6198 IMG_6199
IMG_6199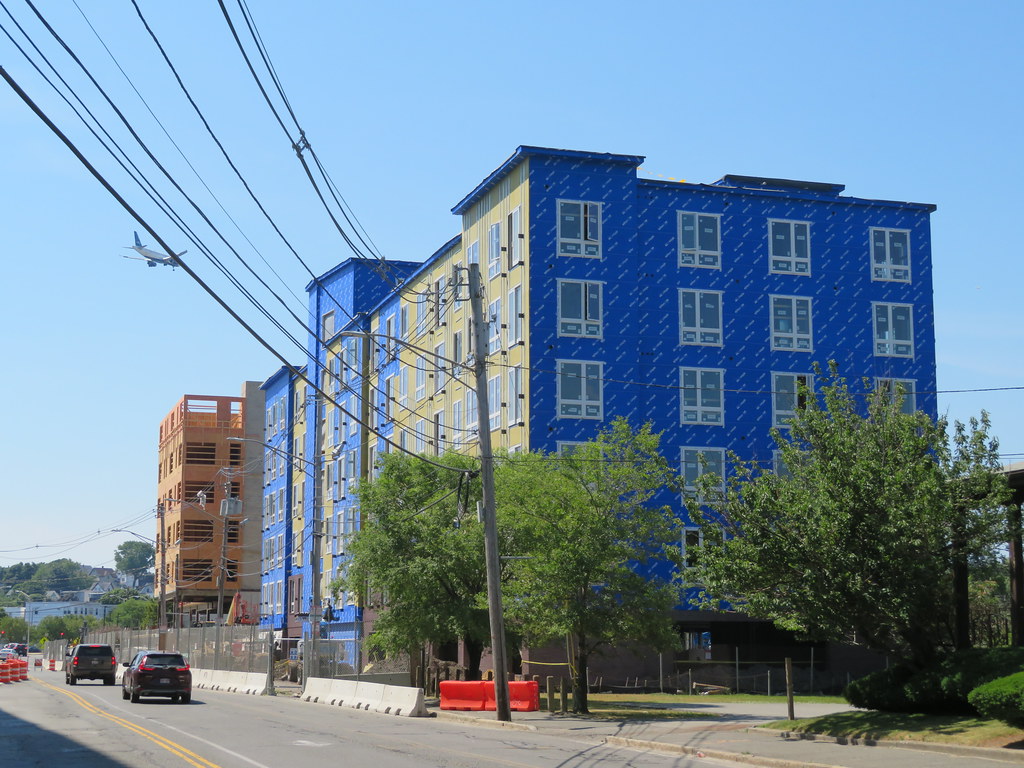 IMG_6206
IMG_6206 IMG_6204
IMG_6204 IMG_6092
IMG_6092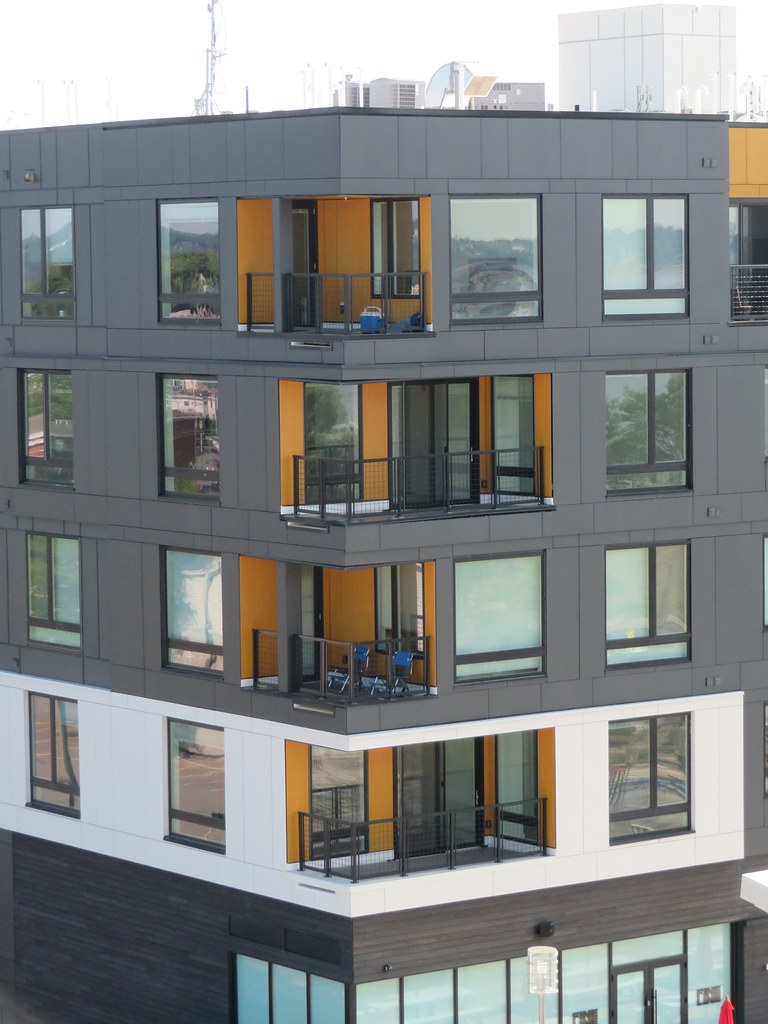 IMG_6093
IMG_6093 IMG_6096
IMG_6096 IMG_6102
IMG_6102 IMG_6112
IMG_6112 IMG_6156
IMG_6156 IMG_6106
IMG_6106 IMG_6164
IMG_6164 IMG_6161
IMG_6161 IMG_6110
IMG_6110 IMG_6111
IMG_6111 IMG_6158
IMG_6158 IMG_6113
IMG_6113 IMG_6115
IMG_6115 IMG_6154
IMG_6154 IMG_6153
IMG_6153 IMG_6152
IMG_6152 IMG_6160
IMG_6160 IMG_6100
IMG_6100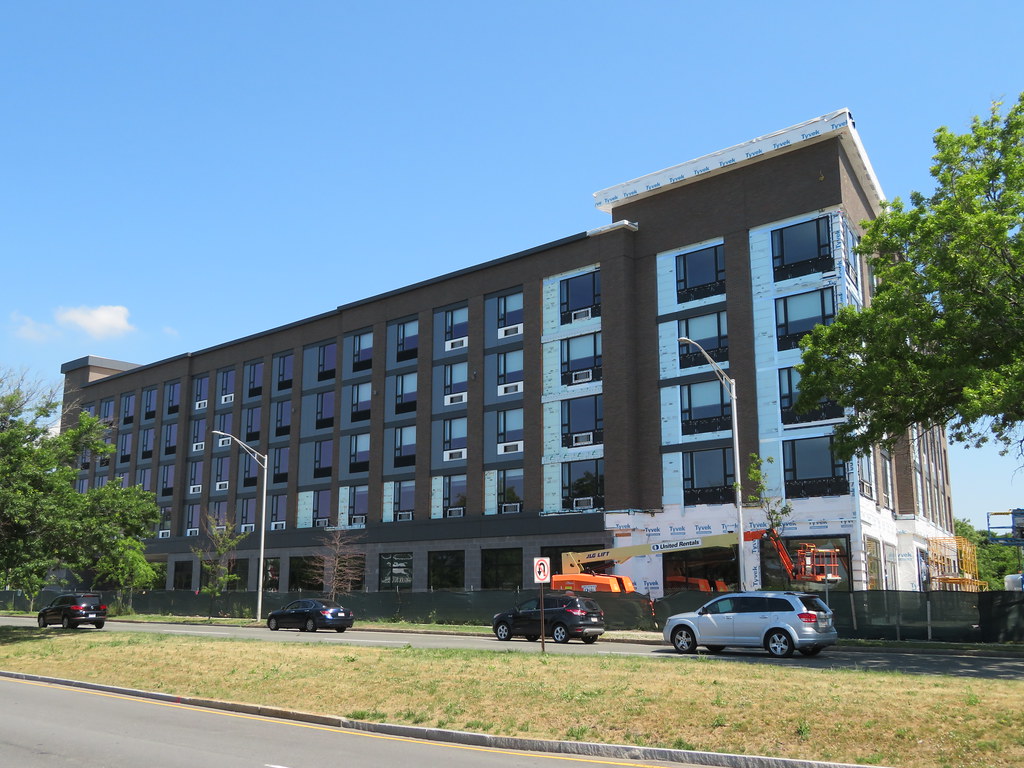 IMG_6220
IMG_6220 IMG_6223
IMG_6223 IMG_6231
IMG_6231