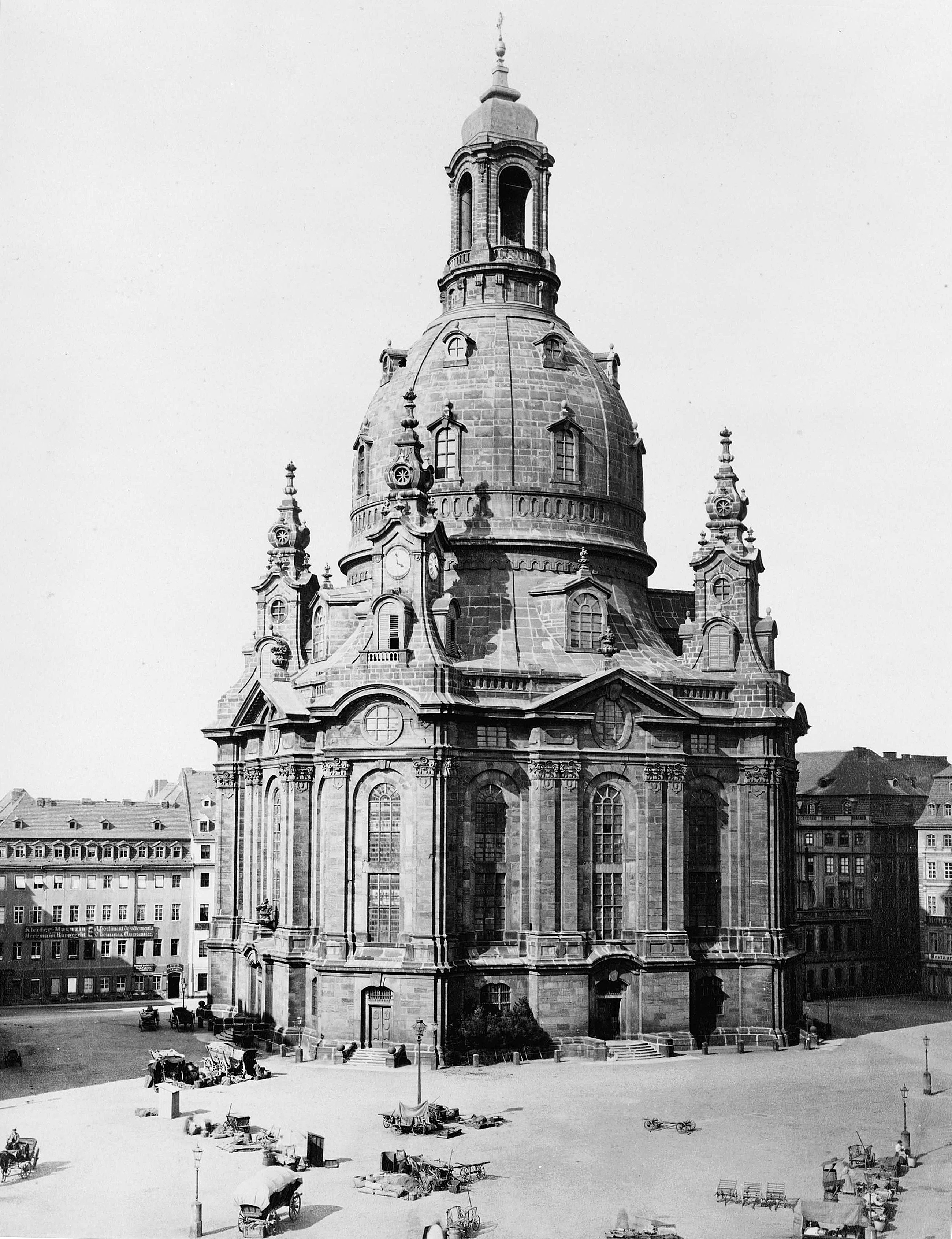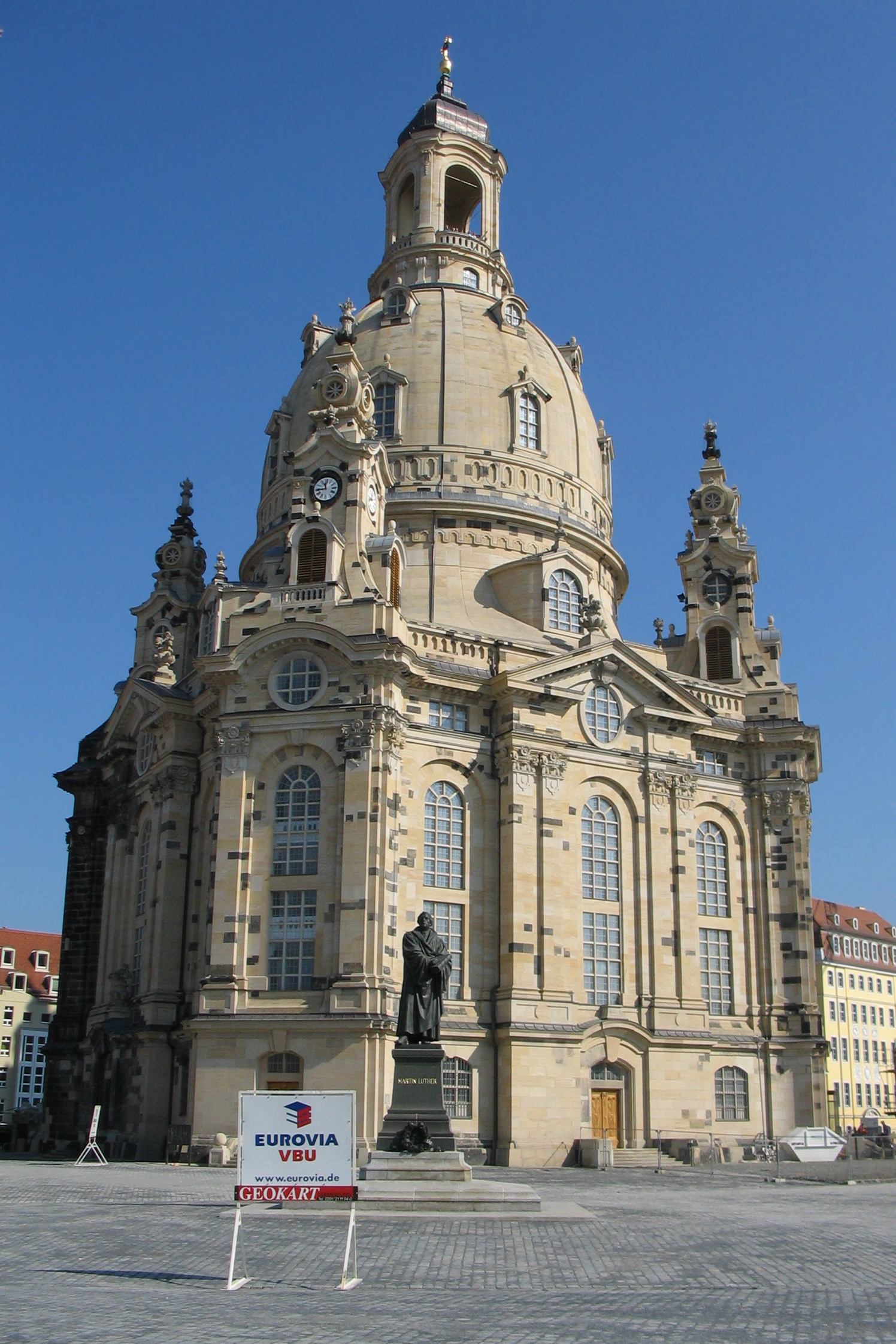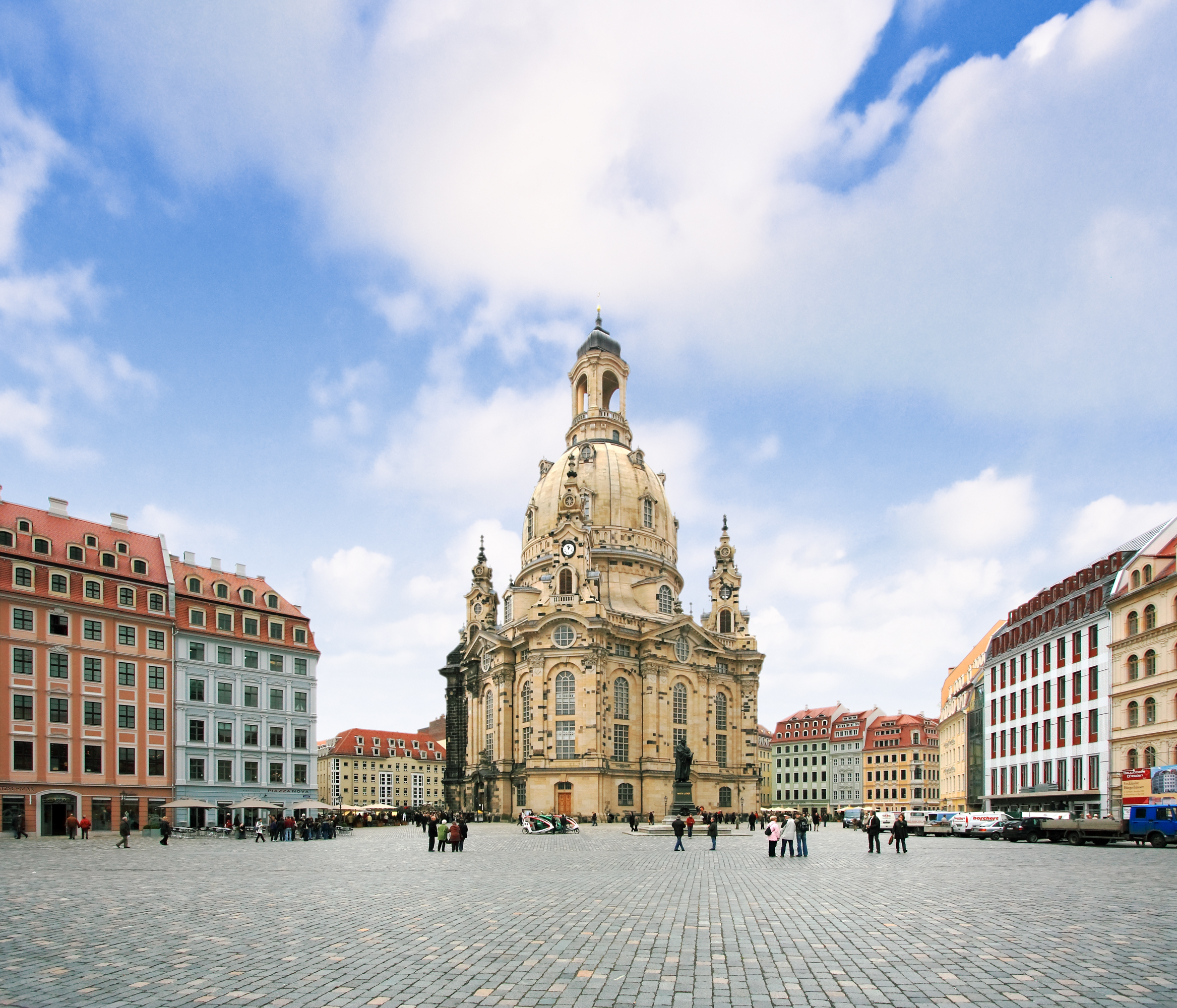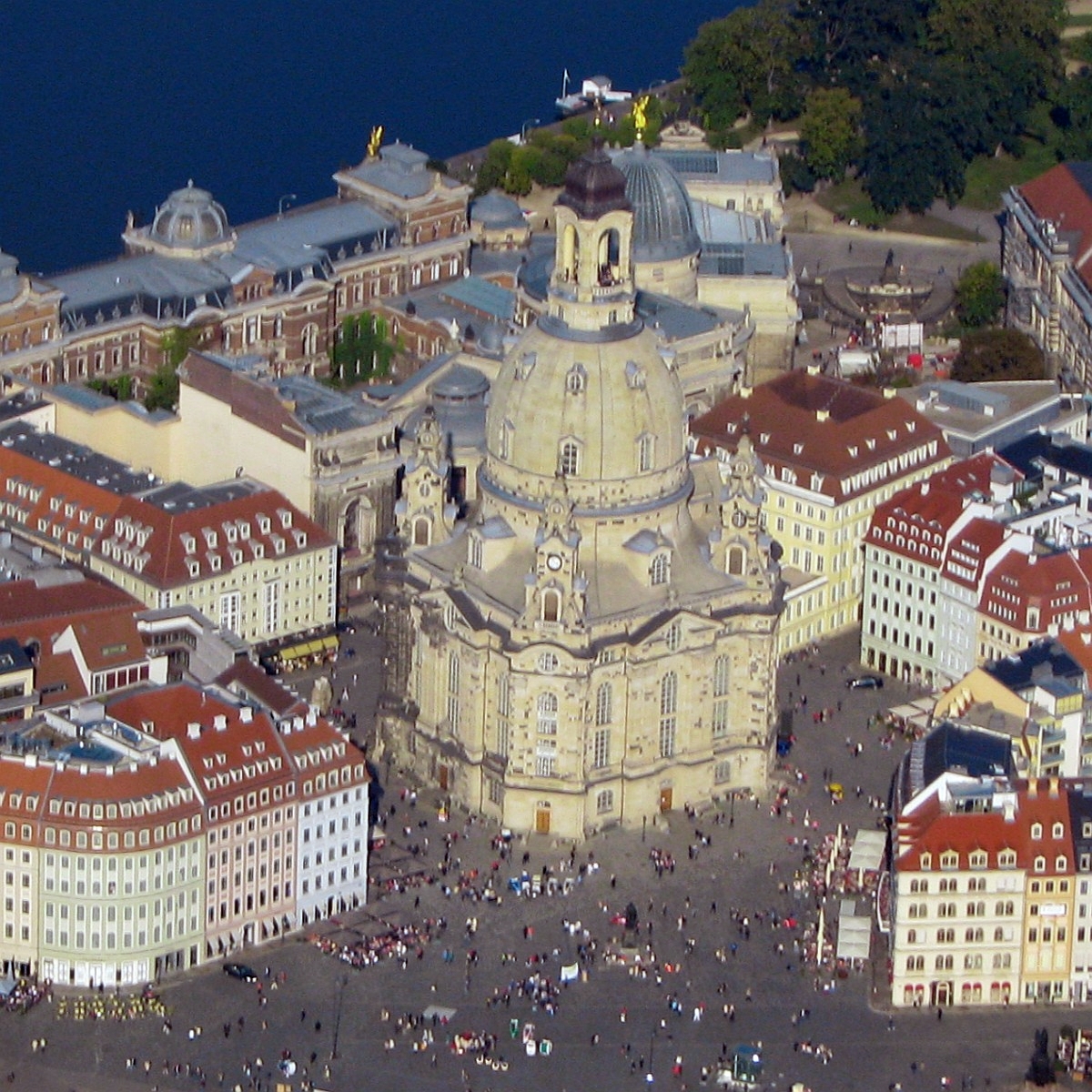You are using an out of date browser. It may not display this or other websites correctly.
You should upgrade or use an alternative browser.
You should upgrade or use an alternative browser.
Rose Kennedy Greenway
- Thread starter callahan
- Start date
I know that I risk being burned at the stake for heresy against modernism, but I think that development in the Faneuil Hall area from Haymarket to State Street and up to the greenway should be full-blown historicist. Not contextual modernism, but full out historical reproductions. So what if it's Disneyesque, that area is our Dinseyland.
Enter Dresden:





The rebuilding of the Neumarkt (New Market).
The inner city of Dresden was over 90% destroyed during the carpet bomb raids at the end of WWII. Under Soviet control, it was rebuilt in the social realist style. Many of the city's historic structures were left in ruins for decades. However, under a unified Germany, a historic reconstruction effort was realized in the mid 1990s and they've been at it ever since.
At the center of the Neumarkt was the great Frauenkirche (Church of Our Lady) Dresden. A photo from 1880:

After the war, it lay in ruins...

Circa 1991
Frauenkirche Dresden today:

Rebuilt in all it's glory. The darker stones were remnants of the original.

Every building in this picture is less than 10 years old.

About the size of Government Center.
czsz
Senior Member
- Joined
- Jan 12, 2007
- Messages
- 6,043
- Reaction score
- 7
Dresden (and other European cities with rebuilt old towns) are kind of a copout examples, because they were destroyed all at one time. It's easy, then, to decide what to "restore" the city to, without endless historical debate about what the more "authentic" version of a certain street/building was.
Think of the Paul Revere House - restored to its 17th century self, but it would have been just as historic (and revere-d?) if preserved with its 18th and 19th century additions. Who makes that call in restoring Lost Boston, and how?
(oh, and the Dresdner Neumarkt DOES look pretty Disneyesque)
Think of the Paul Revere House - restored to its 17th century self, but it would have been just as historic (and revere-d?) if preserved with its 18th and 19th century additions. Who makes that call in restoring Lost Boston, and how?
(oh, and the Dresdner Neumarkt DOES look pretty Disneyesque)
Dresden (and other European cities with rebuilt old towns) are kind of a copout examples, because they were destroyed all at one time. It's easy, then, to decide what to "restore" the city to, without endless historical debate about what the more "authentic" version of a certain street/building was.
Think of the Paul Revere House - restored to its 17th century self, but it would have been just as historic (and revere-d?) if preserved with its 18th and 19th century additions. Who makes that call in restoring Lost Boston, and how?
(oh, and the Dresdner Neumarkt DOES look pretty Disneyesque)
Boston's West End was destroyed all at one time. That was kind of my point.
AmericanFolkLegend
Senior Member
- Joined
- Jun 29, 2009
- Messages
- 2,214
- Reaction score
- 248
I think the last aerial of Dresden looks ridiculous.
1 part Epcot Center.
1 part Hollywood streetscape.
1/2 part Government Center.
Chill and serve.
1 part Epcot Center.
1 part Hollywood streetscape.
1/2 part Government Center.
Chill and serve.
AmericanFolkLegend
Senior Member
- Joined
- Jun 29, 2009
- Messages
- 2,214
- Reaction score
- 248
^^Except there is a lot of pedestrian activities and no car = success.
You could say the same about Epcot Center.
And that's not to say that Frauenkirche Dresden isn't a success. It clearly is to the people who've written the fawning descriptions about it all over the web. But how does that translate to RKG. Should we be recreating a slice of the Freedom Trail here? And if we do, isn't that kind of silly given that most of the greenway was in the Atlantic Ocean 300 years ago? I don't know the answer.
kennedy
Senior Member
- Joined
- Feb 12, 2007
- Messages
- 2,820
- Reaction score
- 7
Rather than bicker about style, we should bicker about the layout. Personally, I would prefer late 19th/early 20th century brick buildings, with a healthy dose of contemporary influences. I don't think it matters too much what style the buildings are, as much as the footprint size and street grid matter.
Dresden looks very European, but it doesn't look like a model that would work in the US. I think that sociologically, people in the US aren't open to large, open public spaces like that. Look at City Hall Plaza. Regardless of the surroundings, people rarely congregate in wide open space like that. They stick to the edges and go along defined paths to specific destinations. Perhaps Americans simply need more structure and direction to their cities than Europeans. Most of us grow up on a very concrete, geometric street grid system. I'd wager that many Europeans grow up in a more organic town/city plan.
Dresden looks very European, but it doesn't look like a model that would work in the US. I think that sociologically, people in the US aren't open to large, open public spaces like that. Look at City Hall Plaza. Regardless of the surroundings, people rarely congregate in wide open space like that. They stick to the edges and go along defined paths to specific destinations. Perhaps Americans simply need more structure and direction to their cities than Europeans. Most of us grow up on a very concrete, geometric street grid system. I'd wager that many Europeans grow up in a more organic town/city plan.
You could say the same about Epcot Center.
And that's not to say that Frauenkirche Dresden isn't a success. It clearly is to the people who've written the fawning descriptions about it all over the web. But how does that translate to RKG. Should we be recreating a slice of the Freedom Trail here? And if we do, isn't that kind of silly given that most of the greenway was in the Atlantic Ocean 300 years ago? I don't know the answer.
What is this about EPCOT? Theme parks in general are pretty decent urban spaces but not cities. You are not alone -- the web is littered with critics who denounce historical reproductions as Disneyesque. I don't understand if it is a blinding hatred for all things Disney, or a rejection of an anti-modernist movement. I've never seen the connection.
Re: RKG. Reconnect the historic street layout of the North End/Quincy Market area, slice the parcels up based on historic footprints. Institute development guidelines that create continuity without restricting creativity (see Seaside) and let the free market take over. Easy as pie.
Joe_Schmoe
Active Member
- Joined
- May 25, 2006
- Messages
- 374
- Reaction score
- 0
I reserve judgment on Dresden until a couple of centuries of grime has accumulated on the buildings. Is there any way to create pre-grimed buildings? 
Shepard
Senior Member
- Joined
- Mar 20, 2009
- Messages
- 3,518
- Reaction score
- 68
Some news to dissect...
Source, and accompanying pictures and maps
Dizzying Development Discussion At Greenway Meeting
Thursday, October 22, 2009
October 20th Greenway Leadership Council MeetingIt was a whirlwind tour of potential Greenway development projects at the October 20th meeting of the Greenway Leadership Council (GLC). The tour director was Linda Jonash, Director, Planning and Design, from the Greenway Conservancy. At the second meeting in as many weeks, the GLC and Conservancy are catching up the review of several projects.
There were so many projects mentioned that instead of delaying this post further, I am going to run through them quickly and come back to them in future articles as the details are fleshed out.
Here's the list of scheduled and proposed projects:
Signage
Shading Study
Parcel 12 - Urban Nursery
Parcel 13 - Armenian Heritage Park (funded)
Parcel 14 - Harbor Islands Pavilion (funded)
Parcels 19, 21, 22 - Dewey Square Parks
Chinatown Projects
Other than the Armenian Heritage Park and Harbor Islands Pavilion, none of the projects are funded. The Conservancy will have to raise or find the money in order to complete additional projects. There was some discussion about State funding, but many on the GLC thought that was unlikely beyond what is currently committed.
Most relevant to the North End/Waterfront neighborhood is Parcel 12, a development parcel, just south of the existing North End Greenway parks. Currently, it is a blighted area dominated by highway ramps. It was originally designated for the Boston Museum, but is now empty with a black, chain linked fence. The Museum has indicated that it won't build on the parcel, citing inadequate structural support on the location for its project. Instead, the Museum has turned its attention to Parcel 9.
The Conservancy is proposing a temporary project called an "Urban Nursery" on Parcel 12 in the area along Cross Street/Surface Road between the North End parks and the proposed Armenian Heritage Park. Young trees would be planted in pots along rows, as if in a real nursery. After a period of time, an entire row would be "harvested" for use in other locations. An educational component is anticipated as part of the project. With no funding, the first planting would largely depend on donations with recognitions on the site.
North End GLC members were concerned about the urban nursery concept, saying it was not "elegant enough." Specifically, they noted that it did not address the empty area on the residential side of the North End. With no reason to enter the nursery, the parcel could actually discourage visitors. No other options were presented, but it was noted that residents had previously hired a landscape architect for Parcel 12. It was further questioned why only a temporary project is envisioned since the neighborhood has clearly disfavored the Boston Museum and no other developer is likely to build on the restricted space.
Signage (Estimated Cost $150,000) - The signs currently on the Greenway are temporary. The Conservancy has hired Roll Barresi for a design intended to "brand" the Greenway concept, identify districts and direct activities. The Conservancy will present a proposal at its November 3rd meeting. If funded, the signs would be installed in June 2010.
Shade Study - The North End Parks are always in the sun so temporary shade structures will be studied until the vines grow on the pergolas. The Conservancy showed an image of a tent by the ring fountain with a fabric top. Furniture, including umbrellas, is also part of the shade study.
Parcel 13 - Armenian Heritage Park (Estimated cost $5 million)Construction documents are well-underway for this approved project. See this article for details: Armenian Heritage Park Making Progress For Greenway Opening in Fall 2010
Parcel 14 - Harbor Islands Pavilion (Estimated cost $5 million)
This project has funding although an unspecified glitch has developed with the Turnpike Authority. This project was first presented at a June 2009 meeting. See this article: Harbor Islands Pavilion On Greenway
Dewey Square Parks - Parcels 19, 21, 22 (Estimated cost: $3-$5 million)These are the parcels originally developed by the Massachusetts Horticultural Society that is no longer involved with the Greenway. The Conservancy has hired Maryann Thompson Architects and landscape architect Michael van Valkenburgh.
The Conservancy would like to make a "great lawn", flattening the current sloping design and eliminating the flower beds currently on these parcels. Management cited problems with high maintenance costs, soil problems and inadequate drainage. A structure was also displayed with potential for food sales, restrooms and/or storage.
On Parcel 22, close to South Station near the current farmers market, the Conservancy is proposing a long wood deck with a stage adjacent to the existing tunnel intake building. Potential activities include a crafts market, movies or artificial ice rink.
This is a large project and the Conservancy would need to embark on a major fund raising drive, along with extended reviews. The development could be broken into parts.
Chinatown Projects - The City announced a designer for the renovation of Mary Soo Hoo Park. The redesigned park will include a playground and a connection to the new Rose Fitzgerald Kennedy Greenway and the surrounding Chinatown neighborhood. The Conservancy also mentioned a new development building adjacent to the Greenway at 120 Kingston Street.
Near the end of the meeting, the GLC and public in attendance seemed a little dazed by the volume of information. The GLC asked the Conservancy to create a project milestone timeline with all the projects on one page.
The issue of "public process" continues to be raised. How should these potential projects be vetted and reviewed? As an example, the GLC expressed concern regarding how changes were made for the Armenian Heritage Park sidewalks without their input. The Conservancy answered by handing out and citing sections from the final version of its Development Protocols. This document is likely to be very important in upcoming reviews.
The Conservancy said they are looking for feedback on these project ideas at: info@rosekennedygreenway.org
The next Greenway meeting is November 3rd, a joint meeting between the Conservancy and the GLC. See the Calendar for details.
Source, and accompanying pictures and maps
palindrome
Senior Member
- Joined
- Jun 11, 2006
- Messages
- 2,281
- Reaction score
- 131
i would rather they got pot heads. ^

