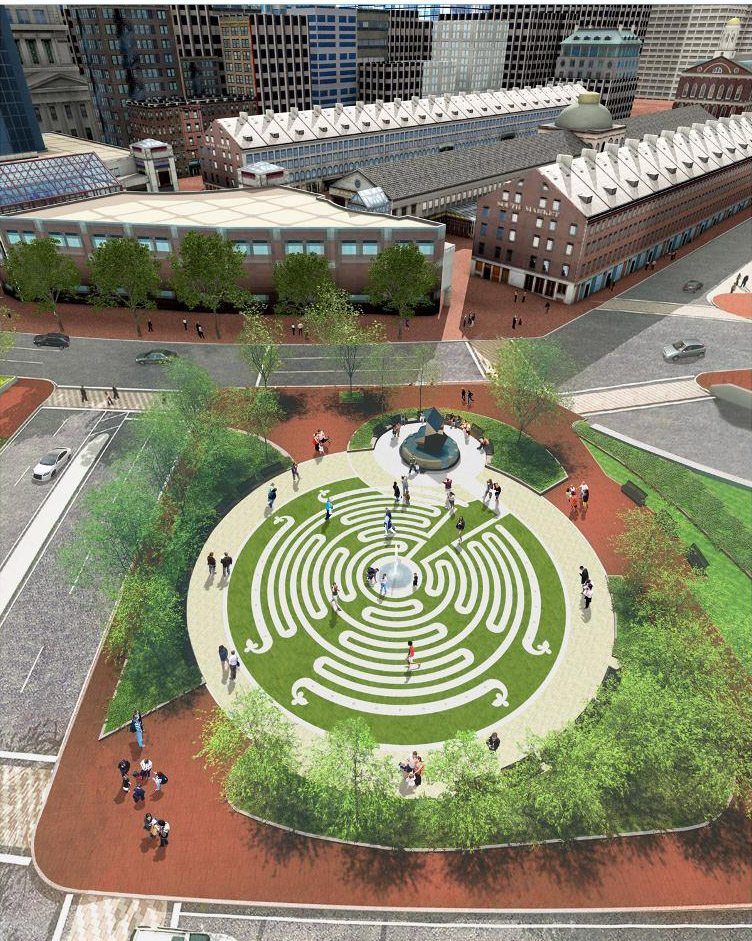You are using an out of date browser. It may not display this or other websites correctly.
You should upgrade or use an alternative browser.
You should upgrade or use an alternative browser.
Rose Kennedy Greenway
- Thread starter callahan
- Start date
Beton Brut
Senior Member
- Joined
- May 25, 2006
- Messages
- 4,382
- Reaction score
- 338
^ Agree about cutting up the site. I recently walked past it with a friend -- it may be the most dispiriting steps you can take along the Greenway.
ablarc, I think everyone knows the sort of "glass architecture" you're forbidding here, and I agree. But would something in the spirit of Herzog & de Meuron's 40 Bond Street be acceptable?
Separate question: in this specific context, what's the difference between 55' and 85'?
ablarc, I think everyone knows the sort of "glass architecture" you're forbidding here, and I agree. But would something in the spirit of Herzog & de Meuron's 40 Bond Street be acceptable?
Separate question: in this specific context, what's the difference between 55' and 85'?
czsz
Senior Member
- Joined
- Jan 12, 2007
- Messages
- 6,043
- Reaction score
- 7
I am in agreement with the height restriction for this particular parcel. (For just about every other case, not so much.) This one is part of the North End and should be in line with the rest of the neighborhood.
I disagree. With the prospect of building on the ramp parcel grim, the facade on the Greenway should match its scale. There should be a way to modulate the height from something that matches the rooftops of the North End on the back to something appropriate for the Greenway on that side.
kz1000ps
Senior Member
- Joined
- May 28, 2006
- Messages
- 8,983
- Reaction score
- 11,839
Beton Brut said:But would something in the spirit of Herzog & de Meuron's 40 Bond Street be acceptable?
In theory I'd think so, but can you imagine CBT or Arrowstreet trying to do something "in the spirit"? Because that's the quality of architecture that site will afford, especially if it's forced to stick with the 55 foot height limit.
On that, I agree with czsz's idea of graduated height increases as it nears the Greenway, which needs buildings to contain all that wide open space way more than the North End fabric needs to be extended.
Yep, and even better is 25 Bond Street, imo.ablarc, I think everyone knows the sort of "glass architecture" you're forbidding here, and I agree. But would something in the spirit of Herzog & de Meuron's 40 Bond Street be acceptable?
It's really a question of taste, isn't it? Do you have to go to Europe for taste? Won't get it from CBT.In theory I'd think so, but can you imagine CBT or Arrowstreet trying to do something "in the spirit"? Because that's the quality of architecture that site will afford, especially if it's forced to stick with the 55 foot height limit.
Beton Brut
Senior Member
- Joined
- May 25, 2006
- Messages
- 4,382
- Reaction score
- 338
Yep, and even better is 25 Bond Street, imo.
Haven't we already decided that this project (in its original scheme) is Boston's answer to 25 Bond? Good eye, KZ.
Ground Breaking Ceremony for Armenian Heritage Park to Be Held on Sept. 9:
http://www.armenianweekly.com/2010/...-armenian-heritage-park-to-be-held-on-sept-9/

http://www.armenianweekly.com/2010/...-armenian-heritage-park-to-be-held-on-sept-9/

BostonUrbEx
Senior Member
- Joined
- Mar 13, 2010
- Messages
- 4,340
- Reaction score
- 130
I like how all the renders I have seen show people actually walking on the winding paths and not cutting across the grass. LIKE THAT'S GONNA' HAPPEN!
Meadowhawk
Active Member
- Joined
- Jun 16, 2007
- Messages
- 265
- Reaction score
- 0
Just what is needed. A park within a "park". I would have loved to have seen a modern building of at least 20 stories erected on this site.
Ron Newman
Senior Member
- Joined
- May 30, 2006
- Messages
- 8,395
- Reaction score
- 13
This is a very small block for such a tall building. After taking out space for elevators and stairs you wouldn't have much floor area left.
Suffolk 83
Senior Member
- Joined
- Nov 14, 2007
- Messages
- 2,996
- Reaction score
- 2,403
Like a hedge maze?
http://www.youtube.com/watch?v=Ley9k94GoZU&feature=related
http://www.youtube.com/watch?v=Ley9k94GoZU&feature=related
stellarfun
Senior Member
- Joined
- Dec 28, 2006
- Messages
- 5,711
- Reaction score
- 1,544
See how nice DC's waterfront labyrinth fits in the shadow of an elevated expressway? No need for Boston to have torn down the old Central artery.



Note as well the multitudes of people frolicking and enjoying the park.



Note as well the multitudes of people frolicking and enjoying the park.
Meadowhawk
Active Member
- Joined
- Jun 16, 2007
- Messages
- 265
- Reaction score
- 0
Exactly how are people to repose and contemplate here when it's surrounded by roads (and lacking any hedges/barriers) on 3.5 sides?
They can however sit quietly in the shade. Oh wait, there is no place to sit in the shade. Why oh why is the greenway so intent on not allowing a shady respite on this God forsaken median strip?
Shepard
Senior Member
- Joined
- Mar 20, 2009
- Messages
- 3,518
- Reaction score
- 68
This is a very small block for such a tall building. After taking out space for elevators and stairs you wouldn't have much floor area left.
This isn't really a block - it goes right up against the adjacent ramp parcel. Now if the parcels were combined - this park and the ramp parcel - maybe a developer would be able to make the whole thing work.
I guess we'll never know.
