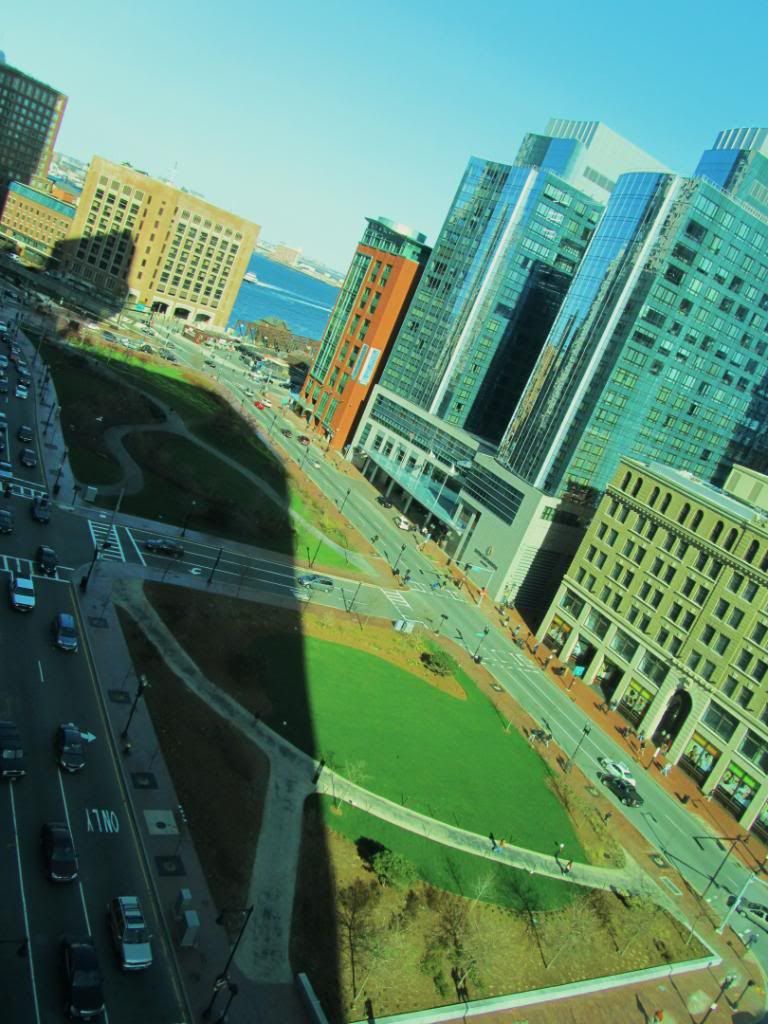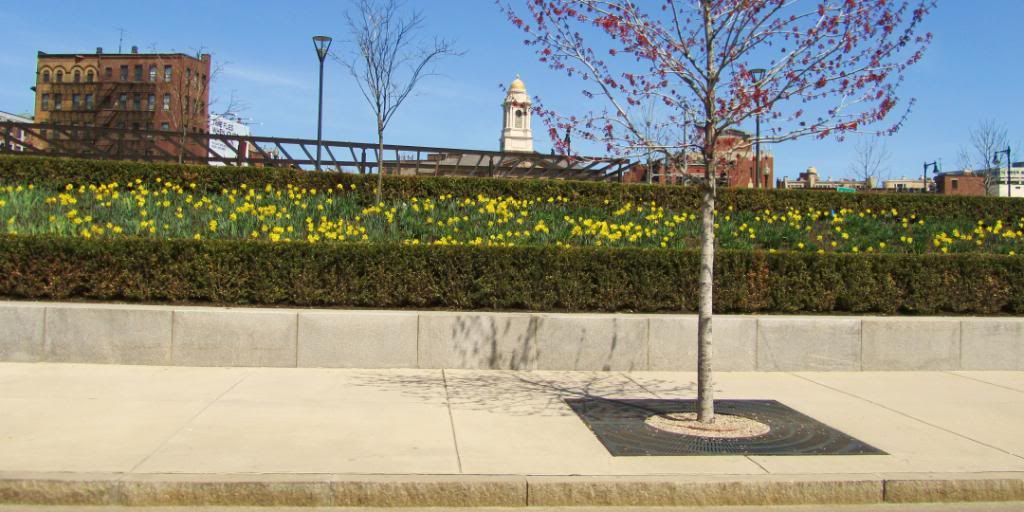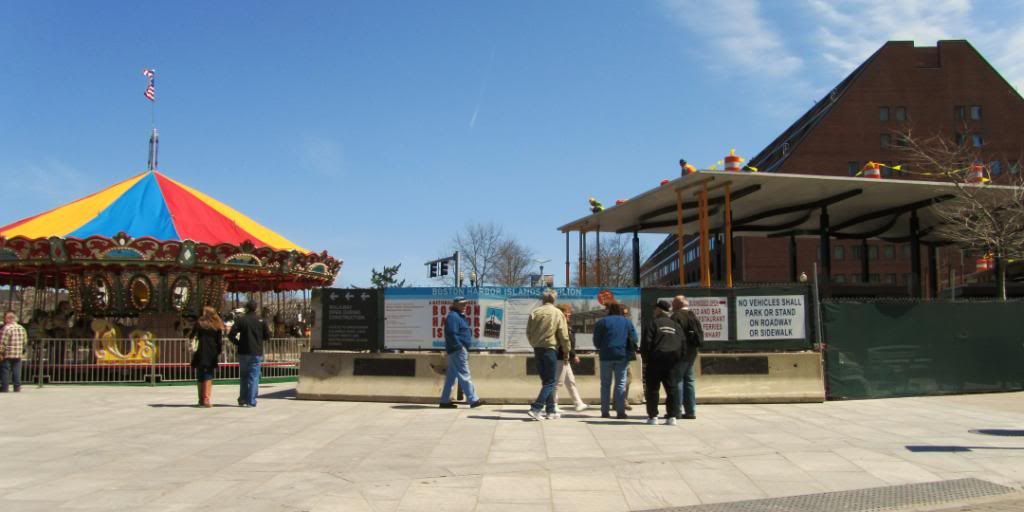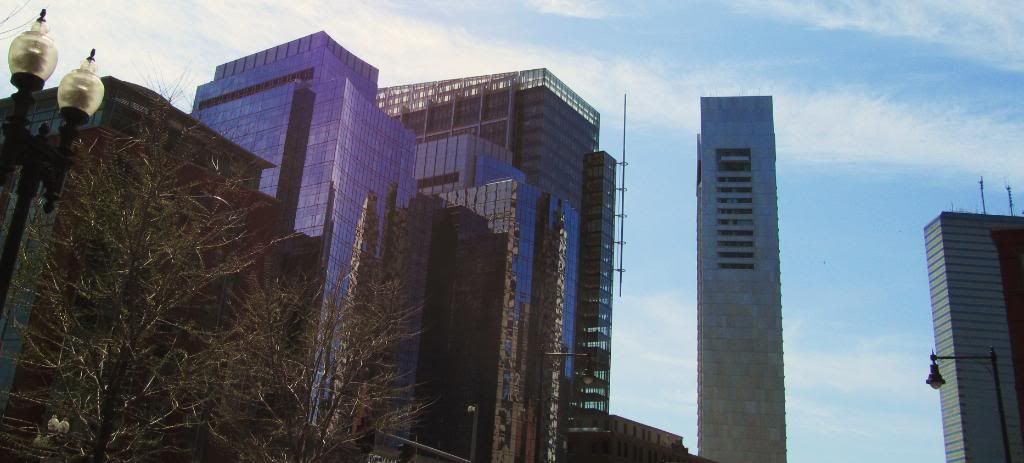"Programming" is generally understood as spending money to get people to occupy a civic space.
SOME level of programming makes sense for the Greenway. I have no problem with markets, etc.
But again, for the potential Boston has as a "world class" city, quality planning would result in a natural flow of people WANTING to go to the RKG without having a constant stream of money thrown at programming spaces.
A) Great permanent civic spaces should have been planned, and should be planned by a forward-thinking administration. In addition to considering the creation of great civic spaces on the RKG, the groundfloors of ALL abutting new construction (any building that requires substantial changes in zoning) should be subject to requirements for groundfloor uses that stimulate pedestrian activity. In NYC, great groundfloor spaces, retail or civic, are often subsidized by the commercial units on upper floors.
B) As I've said numerous times before, planning for a massive density of residents along the Greenway would be the best investment in the City's long-term health and viability. Residents naturally activate spaces and don't need to be paid to do so (i.e. through paid programming). Anyone who tells me that Boston doesn't have the demand for an additional 20,000 residential units is either A) misinformed, B) concerned about a possible short-term decrease in property values, or C) has some agenda. I'm well aware of studies that show there are 35,000 potential residents who would move to Boston in a minute if the housing stock in the downtown area was substantial. The opposition to new construction of residential projects is largely political and often from local homeowners who don't realize that long-term the value of the downtown rises as a result of a thriving neighborhood.
So, IMO, programming is a necessary but a shortsighted approach. As with its public art, Boston's way of doing business is spending short money instead of making the difficult decisions requiring a long-term investment.





