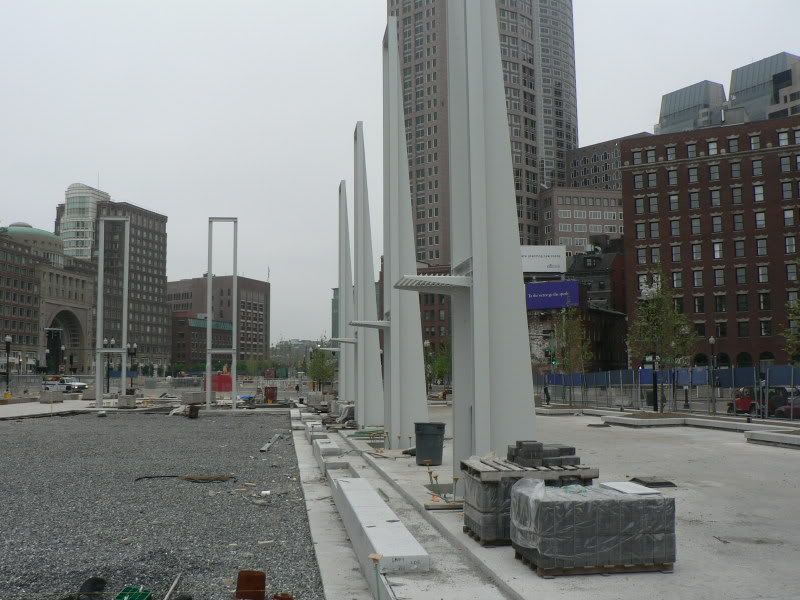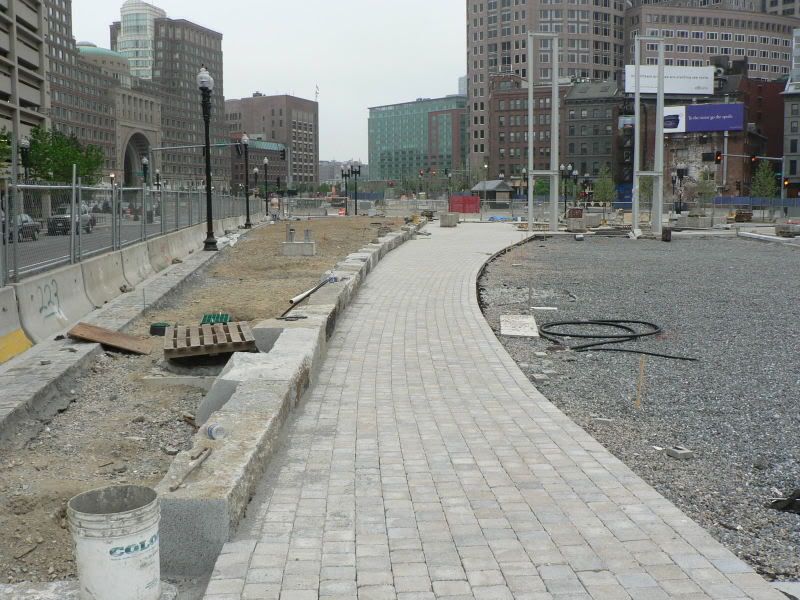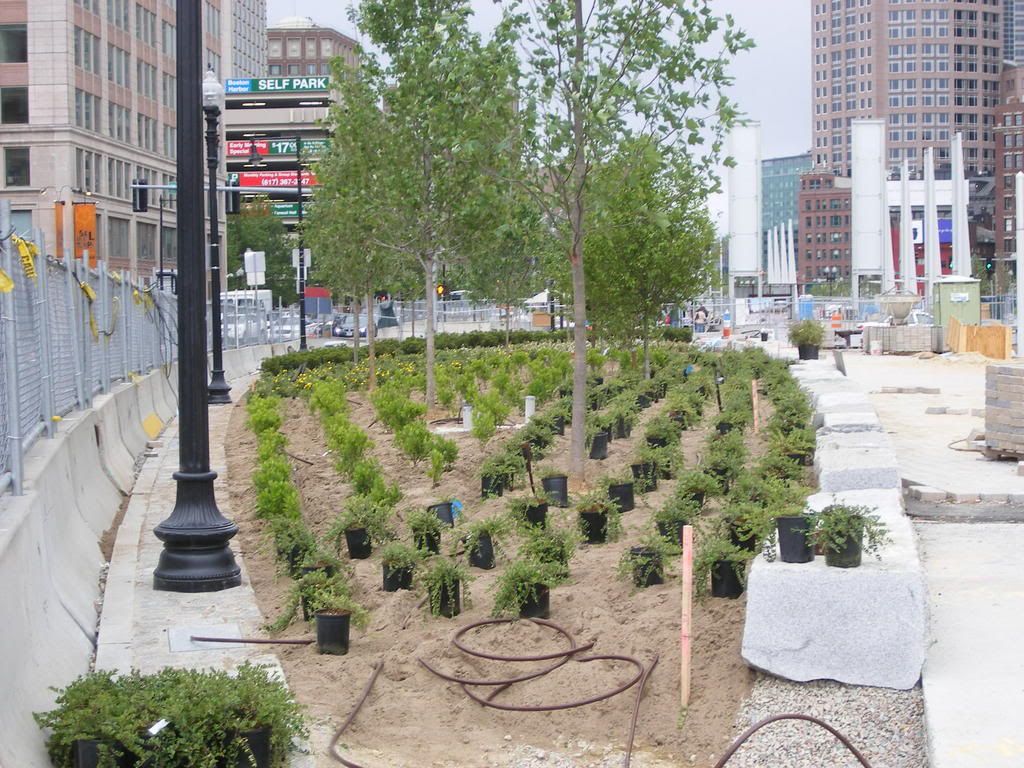You are using an out of date browser. It may not display this or other websites correctly.
You should upgrade or use an alternative browser.
You should upgrade or use an alternative browser.
Rose Kennedy Greenway
- Thread starter callahan
- Start date
stellarfun
Senior Member
- Joined
- Dec 28, 2006
- Messages
- 5,711
- Reaction score
- 1,544
Lrfox said:I was thinking the same thing about more space around the base of the trees. These trees will certainly grow larger and push cobblestones up and out of place. I wonder what the reasoning behind this is?
You can always pull up the stones. And it may be that these trees are nearly full size specimens. They are planted so close together, and the canopy overhead is already full, that I wouldn't be surprised that what you see now re: the trees (height and caliper) is close to what you'll see in 20 years.
atlantaden
Senior Member
- Joined
- May 31, 2006
- Messages
- 2,604
- Reaction score
- 2,743
Absolutely beautiful trees! I think once they prune up the lower branches the park will look a bit less dense. I also notice lots electrical wire so hopefully the park will have some really nice indirect lighting on the trees as well.
L
lndscpr
Guest
yes those trees do need a trimming. looks like it will be very nice.
stellarfun
Senior Member
- Joined
- Dec 28, 2006
- Messages
- 5,711
- Reaction score
- 1,544
Two pictures of the Greenway park adjacent to Fidelity park. This is the southern section of the park. The northern section -- not pictured -- will have a water element.
More cobbles. The pylons -- the vertical feature -- look to be so banal at this point as to seem like placeholders for somebody to come up with a better idea 10 years hence.


More cobbles. The pylons -- the vertical feature -- look to be so banal at this point as to seem like placeholders for somebody to come up with a better idea 10 years hence.


stellarfun said:Lrfox said:I was thinking the same thing about more space around the base of the trees. These trees will certainly grow larger and push cobblestones up and out of place. I wonder what the reasoning behind this is?
You can always pull up the stones. And it may be that these trees are nearly full size specimens. They are planted so close together, and the canopy overhead is already full, that I wouldn't be surprised that what you see now re: the trees (height and caliper) is close to what you'll see in 20 years.
The trees look to be some sort of oak species, maybe pin oaks? They are nowhere near full grown. As with all oaks, the species are very long-lived, and in optimal conditions will grow very large. This park is strange to me... the hardscape, planting the trees to close together. What are their motives? They want an instant forest with concrete pavers?
Joe_Schmoe
Active Member
- Joined
- May 25, 2006
- Messages
- 374
- Reaction score
- 0
stellarfun said:The pylons -- the vertical feature -- look to be so banal at this point as to seem like placeholders for somebody to come up with a better idea 10 years hence.
I had the idea a long time ago of creating a framework throughout all the greenway that outlined each of the buildings that were destroyed to put the artery through. Then they could hang lights or plantings or artwork from the framework.
LeTaureau said:The trees look to be some sort of oak species, maybe pin oaks? They are nowhere near full grown. As with all oaks, the species are very long-lived, and in optimal conditions will grow very large. This park is strange to me... the hardscape, planting the trees to close together. What are their motives? They want an instant forest with concrete pavers?
From wikipedia on Pin Oaks: It is a medium-sized deciduous tree growing to 25-30 m tall, with a trunk up to 1 m diameter.
Honestly, I don't know why we presume there are motives shaping this design. This park reminds me of that moment in This is Spinal Tap when the band realized they incorrectly used a double hash mark to indicate the height of their Stonehenge Props. I can see the designer saying to the Project Manager "Four! Four trees! Not forty trees!"
Joe_Schmoe
Active Member
- Joined
- May 25, 2006
- Messages
- 374
- Reaction score
- 0
ablarc said:^ How about just rebuilding the buildings themselves?
Funny, I had that idea too, but here is how I would do it. Divide the greenway into 4 parcels: in the first reconstruct what was there in 1950, in the second reconstruct what was in 1850, in the third 1750, in the 4th 1650. It would be a timeline of Boston history, but each of the buildings could be used for housing, offices, and other modern purposes.
Ron Newman
Senior Member
- Joined
- May 30, 2006
- Messages
- 8,395
- Reaction score
- 13
In 1750 and 1650, I believe most of today's Greenway would have been under water. It's a great idea, just not one that can be taken literally.
chumbolly said:LeTaureau said:The trees look to be some sort of oak species, maybe pin oaks? They are nowhere near full grown. As with all oaks, the species are very long-lived, and in optimal conditions will grow very large. This park is strange to me... the hardscape, planting the trees to close together. What are their motives? They want an instant forest with concrete pavers?
From wikipedia on Pin Oaks: It is a medium-sized deciduous tree growing to 25-30 m tall, with a trunk up to 1 m diameter.
Honestly, I don't know why we presume there are motives shaping this design. This park reminds me of that moment in This is Spinal Tap when the band realized they incorrectly used a double hash mark to indicate the height of their Stonehenge Props. I can see the designer saying to the Project Manager "Four! Four trees! Not forty trees!"
My point is really, that in ten years those trees are going to be overgrown and some will probably need to be removed. A tree 80-100 feet tall with a trunk diameter of 3 feet is large as far as I'm concerned.
B
bosman
Guest
Ron Newman said:In 1750 and 1650, I believe most of today's Greenway would have been under water. It's a great idea, just not one that can be taken literally.
I think Joe_Schmoe was referring more to the style of building rather than recreating the actual buildings that were there. I think that it's a fantastic idea personally. Too bad none of you guys were on the planning committee for this thing.
Good idea.Joe_Schmoe said:here is how I would do it. Divide the greenway into 4 parcels: in the first reconstruct what was there in 1950, in the second reconstruct what was in 1850, in the third 1750, in the 4th 1650. It would be a timeline of Boston history...
czsz
Senior Member
- Joined
- Jan 12, 2007
- Messages
- 6,043
- Reaction score
- 7
So much for the diversity of the block. The idea of a 1600s section reminds me of the midcentury plan to hurdle all of Boston's most significant historic architecture into a superblock around Faneuil Hall while the rest was converted into Charles River Park facsimiles. It would look as comically artificial as it sounds. Plimoth Plantation in the city.
TheBostonBoy
Active Member
- Joined
- May 8, 2007
- Messages
- 442
- Reaction score
- 0
Wow, kz...thank you soooooo much! lol these pictures are so great, i really really love these. I can't wait to go down the greenway Saturday when I visit. I'll try and take some pictures, but they won't be nearly as good as yours.
Ron Newman
Senior Member
- Joined
- May 30, 2006
- Messages
- 8,395
- Reaction score
- 13
The first photo, while undoubtedly green, is a parcel that isn't part of the Greenway. It's a Bulfinch Triangle block which I thought had already been turned over to a developer.
Nice work, kz. Coincidentally I took a walk along the Greenway today but only took a couple of pics. I was disappointed to see this.

I'm fairly certain that's the location of the Harbor Islands pavilion. That it's being planted suggests the pavilion is delayed or possibly cancelled. I think it's a cool structure and was looking forward to seeing it go up. I'm generally a fan of the greenway but these sort of things are pretty disappointing.

I'm fairly certain that's the location of the Harbor Islands pavilion. That it's being planted suggests the pavilion is delayed or possibly cancelled. I think it's a cool structure and was looking forward to seeing it go up. I'm generally a fan of the greenway but these sort of things are pretty disappointing.


















