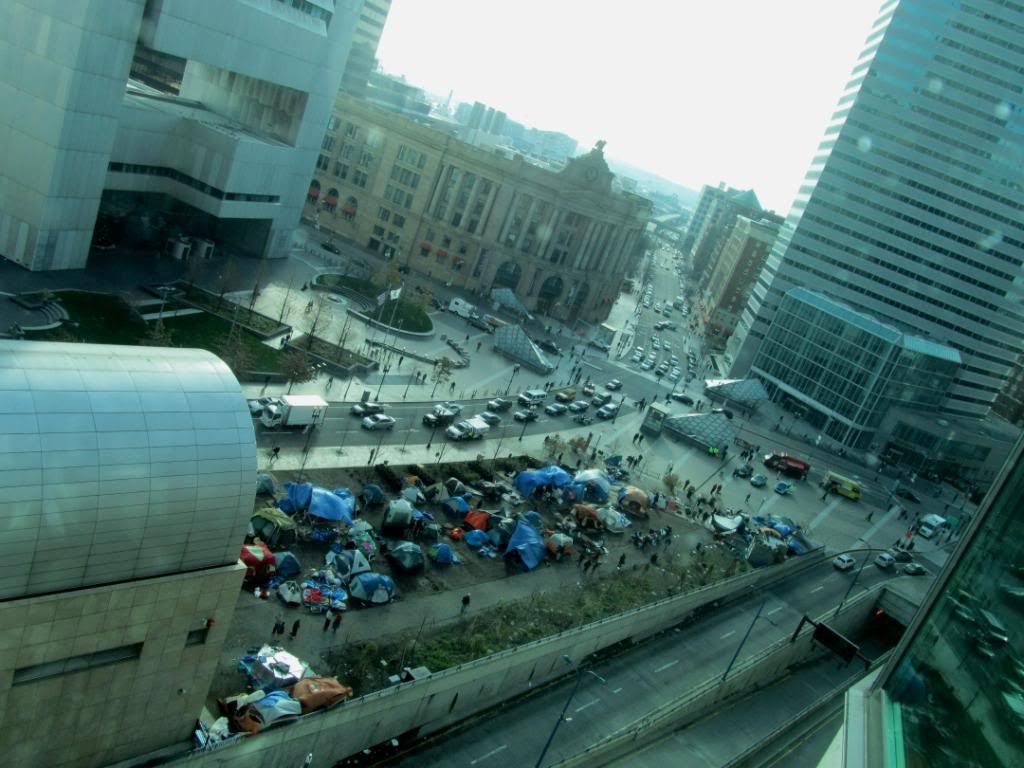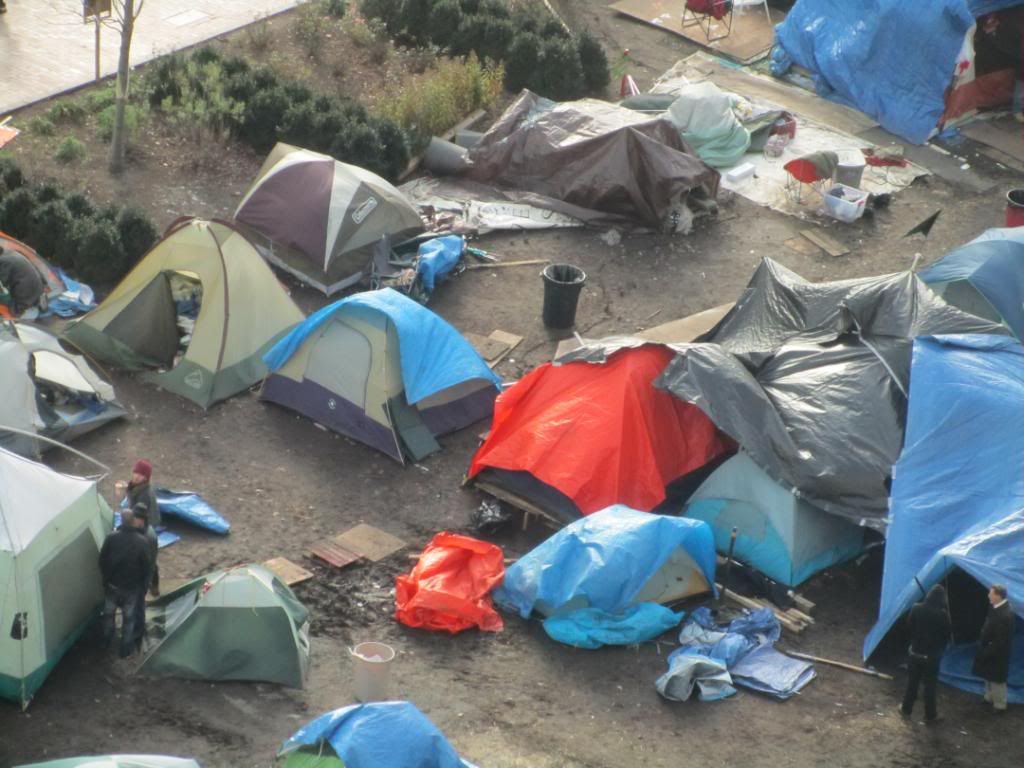The Boston Globe
Editorial
Cover Greenway’s highway ramps with public art, walkways
NOVEMBER 26, 2011
STATE AND city officials are finally starting a more realistic conversation about how to spruce up the so-called ramp parcels that break up the Rose F. Kennedy Greenway. It’s long been clear that three long-planned major cultural facilities won’t be built there anytime soon. So in conjunction with the nonprofit Greenway Conservancy, the Massachusetts Department of Transportation and the Boston Redevelopment Authority will soon be asking the public for new ideas about how to cover up - or at least dress up - the highway ramps that interrupt the linear park.
The new approach, which could result in public art, pedestrian walks, and perhaps small cafes or kiosks, marks a welcome acknowledgment that the Greenway will grow and improve organically, and that plans must be adapted to changing realities.
As the Big Dig project drew to a close, state officials approved concepts for three buildings - a YMCA, a Boston Museum, and a New Center for Arts and Culture. In doing so, they hoped to solve two problems at once: How do you hide the workaday highway ramps? And how do you attract people to the new park that was emerging where a forbidding expressway had stood for decades?
But after spending so many billions of dollars on the Big Dig itself, the state had nothing left to deal with the ramp parcels, leaving these proposed institutions to compete with a host of other worthy nonprofits for funds from a limited pool of private donors. Building atop highway ramps, it became clear, would be complicated and expensive. And even cultural facilities have their own unsightly features - loading docks, driveways - that wouldn’t fit so easily in a linear park.
Fortunately, a different vision for the Greenway emerged on its own: that of a leafy urban canyon that would come to life as more shops, restaurants, and other businesses emerged along it - and as people figured out ways to use it. This past summer, activity on the Greenway finally reached critical mass; the Greenway Conservancy hit upon the right combination of food trucks, tables and chairs, and special programming. A park that seemed underused in previous years was suddenly attracting people.
The highway ramps are still there, of course, and installing public art and walkways could be a major improvement. Over time it may become easier to find public money, private donors, or both for more permanent structures - which don’t all have to be built at once.
There’s a larger lesson here about patience. The Greenway, it turns out, didn’t require new large-scale attractions to prove its worth to the public; it needed time. While buildings along Atlantic Avenue and (the depressingly named) Surface Road long turned their backs to the old expressway, developments in the future will face the new park. Newcomers to Boston don’t have any memories of the off-putting old highway; the children playing in the fountain on the Greenway surely don’t, either.



