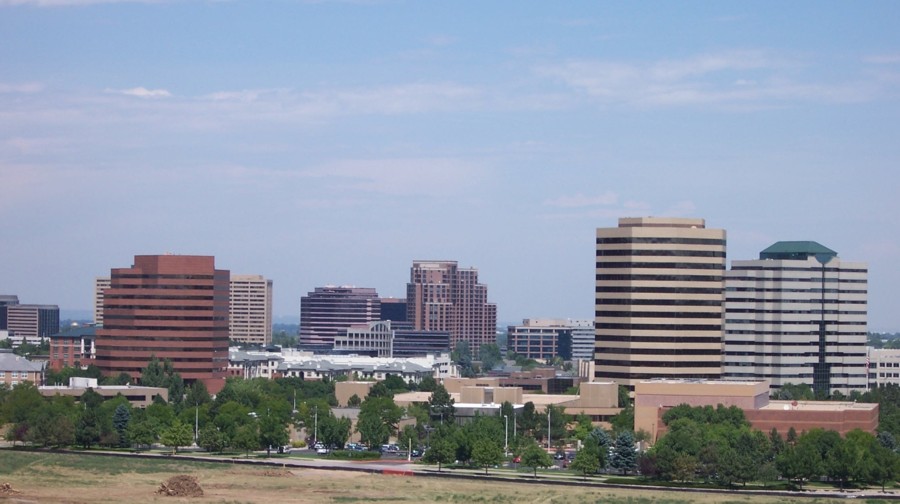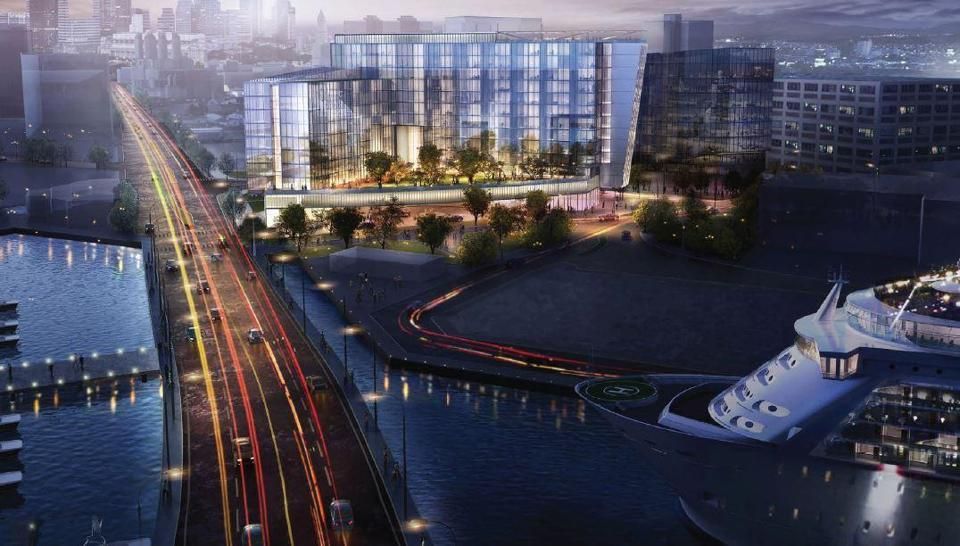Boston02124
Senior Member
- Joined
- Sep 6, 2007
- Messages
- 6,893
- Reaction score
- 6,639

Is there some particular architectural history behind the Denver / 128 office building style (i.e. the horizontal stripping?)
Is there some particular architectural history behind the Denver / 128 office building style (i.e. the horizontal stripping?)

City advances plans for hotel near South Boston cruise terminal
The Boston Redevelopment Authority voted to open negotiations with a hotel developer with big plans for a prime site in the South Boston Marine Industrial Park.
The zoning and development agency voted Thursday evening to tentatively allow Harbinger Development LLC to take out a long-term lease for the site. Harbinger was one of four companies vying for the chance to build on one of just two plots of land near the Reserved Channel where non-industrial projects are allowed.
Wellesley-based Harbinger is in talks with Hilton Worldwide to operate the 405-room hotel, which would be built on a 51,000-square-foot parcel on Summer Street, the Boston Redevelopment Authority said. The site is adjacent to the Black Falcon Cruise Terminal, where hundreds of thousands of passengers bound for Bermuda, Canada, and Europe embark and disembark on ships.
Nick Martin, a spokesman for the BRA, said the city agency would begin negotiating with Harbinger, which is seeking a 70-year lease on the site known as Parcel A. The project’s cost, the number of jobs it would create, and the total square footage of the hotel weren’t determined yet, the authority said in an e-mail.
The Institute of Contemporary Art has abandoned its effort to expand into the 17-story office building immediately across the street, a plan that would have increased the museum’s gallery space by a third.
“The conclusion we came to was that the 12,000 square feet of floor space wouldn’t provide enough public impact for us, and our resources would be better spent pursuing alternative visions for growth,” ICA director Jill Medvedow said Tuesday. “In the end, we wanted to look and see what was the best way to expend our resources to get the most public impact.”
The expansion plan would have connected the ICA via a sky bridge to a 19,000-square-foot, two-story space in an adjacent tower being developed by the Fallon Co. The proposed expansion would have included 6,000 square feet of new galleries in a double-height space, with the remaining area devoted to such things as curatorial offices, conservation, and study spaces.
The evening will focus on the arts, culture, tourism and planning.
