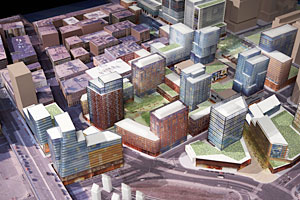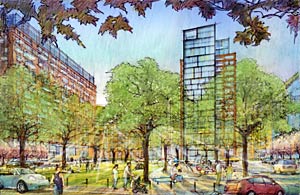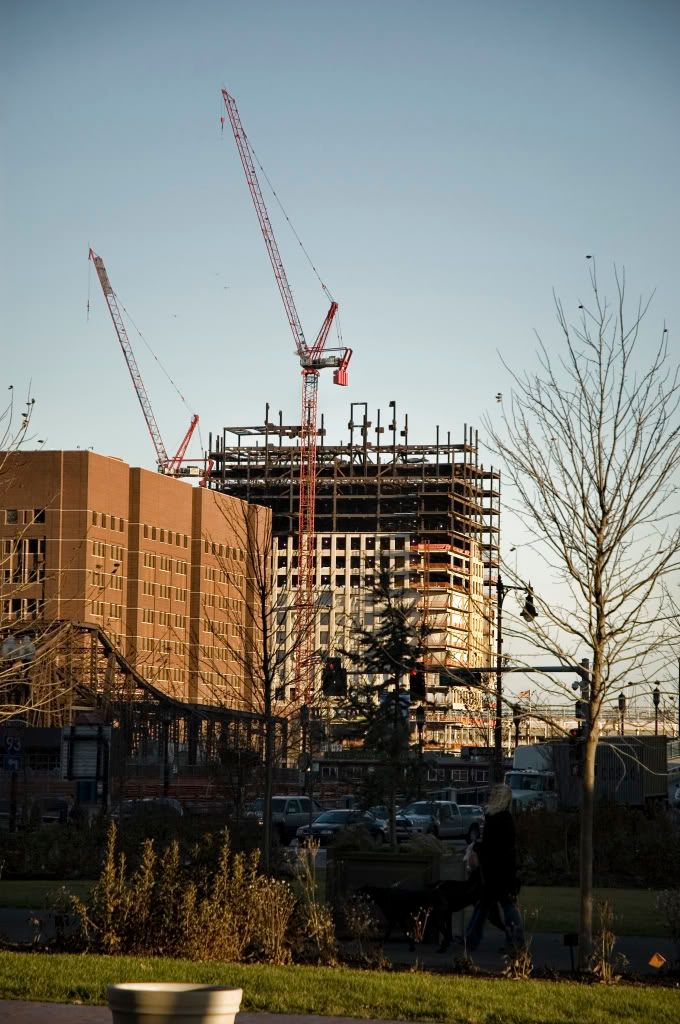You are using an out of date browser. It may not display this or other websites correctly.
You should upgrade or use an alternative browser.
You should upgrade or use an alternative browser.
Seaport Neighborhood - Infill and Discussion
- Thread starter statler
- Start date
Re: South Boston Seaport
Be nice.Man, he ain't much of a looker.
Re: South Boston Seaport
I like this more conversational narrative as opposed to the prescribed ayes+nays+Mayor+developer=article. It is much more interesting when he is allowed to put things in perspective as opposed to being constrained to a bubble.
I like this more conversational narrative as opposed to the prescribed ayes+nays+Mayor+developer=article. It is much more interesting when he is allowed to put things in perspective as opposed to being constrained to a bubble.
pelhamhall
Active Member
- Joined
- Jan 4, 2008
- Messages
- 855
- Reaction score
- 0
Re: South Boston Seaport
I completely agree - his commentary is far better than his formulaic articles. I'm just waiting for him to settle in and get more "biting" in his commentary.
I keep hearing that Fan Pier will be this great destination - but how will it be any different/better than the World Trade Center/Seaport Hotel complex? And when will it be any different/better? Are we talking ten years for the hotel, residential and retail at Fan Pier? And if so, why sign a ten-year lease now? At best you'll be going to work in a construction zone year after year, and at worst you'll be going to work in a stumpy building surrounded by parking lots.
The World Trade Center, love it or hate it, fulfills the Seaport Square/Fan Pier promise already.
I completely agree - his commentary is far better than his formulaic articles. I'm just waiting for him to settle in and get more "biting" in his commentary.
I keep hearing that Fan Pier will be this great destination - but how will it be any different/better than the World Trade Center/Seaport Hotel complex? And when will it be any different/better? Are we talking ten years for the hotel, residential and retail at Fan Pier? And if so, why sign a ten-year lease now? At best you'll be going to work in a construction zone year after year, and at worst you'll be going to work in a stumpy building surrounded by parking lots.
The World Trade Center, love it or hate it, fulfills the Seaport Square/Fan Pier promise already.
JimboJones
Active Member
- Joined
- Apr 4, 2007
- Messages
- 935
- Reaction score
- 1
Re: South Boston Seaport
The newspapers win out in these cases. Van Voorhis, Tom Palmer, and Robert Campbell are probably all paid per article, not on salary, right, instead of when they were on the payrolls.
Trouble is, it's hard to make a living off a couple hundred bucks a week, no?
The newspapers win out in these cases. Van Voorhis, Tom Palmer, and Robert Campbell are probably all paid per article, not on salary, right, instead of when they were on the payrolls.
Trouble is, it's hard to make a living off a couple hundred bucks a week, no?
Re: South Boston Seaport
http://archrecord.construction.com/news/OnTheBoards/0811seaportsquare.asp
Seaport Square
November 2008
Another Grand Plan for the South Boston Waterfront
By Ted Smalley Bowen
The redevelopment of Boston?s waterfront has been a start-stop affair in recent years. Now, another grand project is planned for the area, and this one is particularly ambitious.


Images courtesy Gale International
Seaport Square is a planned, 23-acre development featuring 19 buildings designed by Studio Daniel Libeskind, HOK, and CBT Architects, among others.
In May, developer Gale International and partner Morgan Stanley filed a proposal for Seaport Square, a 23-acre mixed-used development featuring 19 buildings designed by the likes of Studio Daniel Libeskind, HOK, and CBT Architects. The 6.5-million-square-foot, $3.5 billion project?one of the largest development projects in Boston?s history?amounts to an attempt to create an instant urban village, complete with housing, offices, hotels, shops, parks, and cultural venues. The plan also includes two schools and a library, and some 6,500 parking spaces located mostly below ground.
The first structure slated for construction is a six-story residential building with commercial space designed by Boston-based Hacin + Associates. Overall, the Seaport Square plan calls for a 50-50 split in housing stock between condominiums and rental units, with 30 percent of all units labeled low- to moderate-income housing.
The entire Seaport Square scheme covers 20 blocks. Kohn Pedersen designed the initial master plan, and ADD Inc. later refined it. ?It's textured and scaled to its surroundings, but the buildings are fairly modern," says ADD associate principal Tamara Roy, AIA. The developer is working with the city to ensure new streets and sidewalks match those in the surrounding area, says Jessica Shumaker, spokeswoman for the Boston Redevelopment Authority.
The site?now a desert of asphalt containing surface parking lots and access roads?has been the focus of wrangling between a succession of owners and the city. The current mayor?s plans for the area include the controversial, and far from certain, relocation of City Hall.
Some area residents say the public presentation of the Seaport Square project last spring hit many of the right notes, but they are wary of what they see as a preponderance of upscale housing, and a commercial district that is car-centric. Drew Volpe, board member of Fort Point Neighborhood Alliance, a local community group, says he would prefer that the plan have a more pedestrian scale and historic character. ?It would do a lot,? he says, ?to make it feel like a neighborhood instead of an office park.?
http://archrecord.construction.com/news/OnTheBoards/0811seaportsquare.asp
Last edited by a moderator:
- Joined
- May 25, 2006
- Messages
- 7,034
- Reaction score
- 1,875
Re: South Boston Seaport
I really really really have the term "urban village".
I really really really have the term "urban village".
kennedy
Senior Member
- Joined
- Feb 12, 2007
- Messages
- 2,820
- Reaction score
- 7
Re: South Boston Seaport
"have" or "hate"
this proposal makes me puke. this is so awfully off of what sbw should be...it makes me sad. please, credit monster, eat mr. gale intl. oh it is so suburban...two schools! in a 23 acre area!?!?! in an area not even supposed to be for people under 21??!?! this plan was created by infinitely unintelligent people.
"have" or "hate"
this proposal makes me puke. this is so awfully off of what sbw should be...it makes me sad. please, credit monster, eat mr. gale intl. oh it is so suburban...two schools! in a 23 acre area!?!?! in an area not even supposed to be for people under 21??!?! this plan was created by infinitely unintelligent people.
- Joined
- May 25, 2006
- Messages
- 7,034
- Reaction score
- 1,875
Re: South Boston Seaport
opps, I meant "hate".
opps, I meant "hate".
JimboJones
Active Member
- Joined
- Apr 4, 2007
- Messages
- 935
- Reaction score
- 1
Re: South Boston Seaport
How is the design any different from when the Back Bay was laid out?
And I mean that, seriously.
How is the design any different from when the Back Bay was laid out?
And I mean that, seriously.
KentXie
Senior Member
- Joined
- May 25, 2006
- Messages
- 4,195
- Reaction score
- 766
Re: South Boston Seaport
I'm going to have to disagree with you in this one. First of all, aside from the numbers of school in the small area, I think this project is actually the best proposal in SBW. The area is not created for only people above 21 (I don't know where you got that from seeing how this area is partially residential). This proposal creates incredible density and judging by the fact that SBW is not allowed to build anything extra-ordinary tall, the "towers" in this project are all reasonable height which is around the height of the WTC towers. Another thing is the amount of rental residential units this city needs. I do not see how in anyway this proposal is "awful." The project creates density (assuming all those green spaces are actually on the tops of buildings), a neighborhood that will definitely bring people into the area.
"have" or "hate"
this proposal makes me puke. this is so awfully off of what sbw should be...it makes me sad. please, credit monster, eat mr. gale intl. oh it is so suburban...two schools! in a 23 acre area!?!?! in an area not even supposed to be for people under 21??!?! this plan was created by infinitely unintelligent people.
I'm going to have to disagree with you in this one. First of all, aside from the numbers of school in the small area, I think this project is actually the best proposal in SBW. The area is not created for only people above 21 (I don't know where you got that from seeing how this area is partially residential). This proposal creates incredible density and judging by the fact that SBW is not allowed to build anything extra-ordinary tall, the "towers" in this project are all reasonable height which is around the height of the WTC towers. Another thing is the amount of rental residential units this city needs. I do not see how in anyway this proposal is "awful." The project creates density (assuming all those green spaces are actually on the tops of buildings), a neighborhood that will definitely bring people into the area.
statler
Senior Member
- Joined
- May 25, 2006
- Messages
- 7,939
- Reaction score
- 547
Re: South Boston Seaport
And really, when you get right down to it, how is this any different from Haussmann's Paris?
They are practically indistinguishable.
How is the design any different from when the Back Bay was laid out?
And I mean that, seriously.
And really, when you get right down to it, how is this any different from Haussmann's Paris?
They are practically indistinguishable.
C
Chessplayer
Guest
Re: South Boston Seaport
Generally when you plan on having more acres than buildings, the result will not be urban. Or fine grained. Or special at all.
The architecture sucks, too.
How is the design any different from when the Back Bay was laid out?
And I mean that, seriously.
Generally when you plan on having more acres than buildings, the result will not be urban. Or fine grained. Or special at all.
The architecture sucks, too.
Meadowhawk
Active Member
- Joined
- Jun 16, 2007
- Messages
- 265
- Reaction score
- 0
Re: South Boston Seaport
Daniel Libeskind = yuk, CBT Architects = boring.
Daniel Libeskind = yuk, CBT Architects = boring.
BarbaricManchurian
Senior Member
- Joined
- Mar 12, 2007
- Messages
- 1,067
- Reaction score
- 65
Re: South Boston Seaport
The number of parking spaces is ridiculous, but other than that, it really is a plus for the city. Much better than just letting the land sit there as parking lots, and I'll guarantee that the "open space" will be built on later like in Charles River Park (unless if the area is a total failure and there's no demand), this is just phase one where they need to fill out all the space before going more vertical.
The number of parking spaces is ridiculous, but other than that, it really is a plus for the city. Much better than just letting the land sit there as parking lots, and I'll guarantee that the "open space" will be built on later like in Charles River Park (unless if the area is a total failure and there's no demand), this is just phase one where they need to fill out all the space before going more vertical.
JimboJones
Active Member
- Joined
- Apr 4, 2007
- Messages
- 935
- Reaction score
- 1
Re: South Boston Seaport
The parking garages are entirely underground. There are 4,500 spaces there, currently. The extra 2,000 are for the homeowners as well as day-trippers.
The parking garages are entirely underground. There are 4,500 spaces there, currently. The extra 2,000 are for the homeowners as well as day-trippers.

