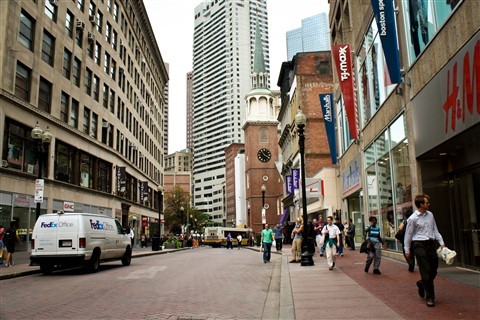I think we sometimes forget there is a big difference between 'best they could be' & 'best they can be'.
We'd all love the former, but most understand the latter is the best we can hope for. Also, what should be pushed for.
No. It's actually a travesty.
Consider:
1. Upwards of $8 billion in public investment improving prospects for waterfront landowners including Harbor cleanup, MBTA, CA/Tunnel ramps, MBTA Silver Line tunnel, BCEC, etc.
2. Moratorium on development for 2 years (1997-1999) for BRA's hired urban planners at Coopers & Robertson Partners to develop a land use and public realm plan
3. Engagement of BSA Seaport Focus Team and Urban Strategies (Pritzker planners) in contributing to multi-year land use planning dialog
4. Junkets by BRA planners and waterfront advocacy org representatives to waterfronts worldwide to study architecture, public realm and best practices in planning/zoning/enforcement
5. Original PDAs (Master Plans for each large project) that required minimum 33% residential density and max 33% office space; each PDA quietly amended in years following significant public engagement
6. Years spent by Seaport speculators (aka Master Developers) flipping pre-approved large projects (unbuilt) for profit, siphoning upwards of $1 billion from the waterfront before a shovel hit the ground
7. Breadcrumbs leveraged from landowners during large project approvals providing incessant hype regarding development of non-commercial and/or civic uses, including District Hall (a 5-year lease, 5-year option) and some remnant civic/cultural spaces required under state guidelines
8. 37 of 50 (74%) of Seaport's large projects were designed by 9 local firms. 21 of 50 large projects (42%) were designed by 2 local firms.
Call me an outlier, no worries!
EDIT 7/29: Corrected error in stat from "21 of 50 (80%)" to "37 of 50 (74%)"




