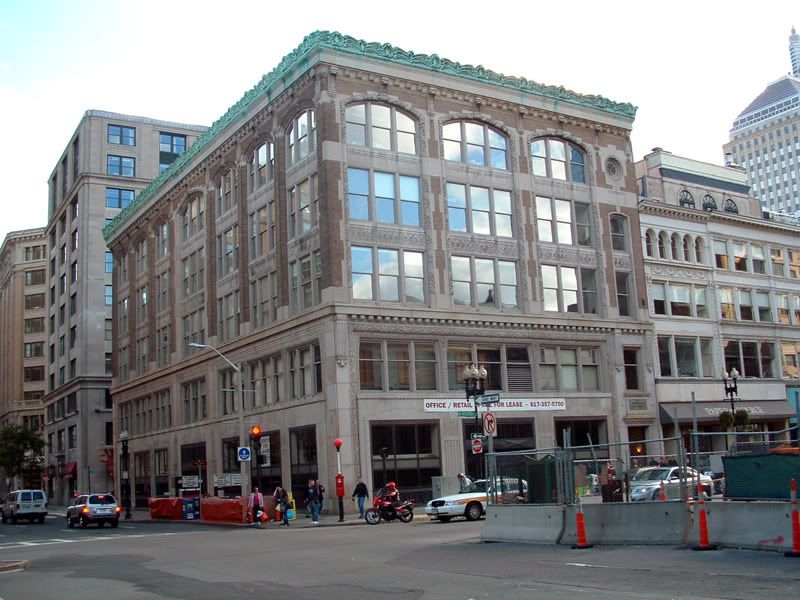Opulence is key to new office project
Premier address demands a singular design, architect says
By Thomas C. Palmer Jr., Globe Staff | November 7, 2007
As usual, Ronald Druker has an idea for something different in real estate.
The developer who brought opulent living to Boston with Heritage on the Garden is now planning to build ultra high-end office space at the corner of Boylston and Arlington streets, at the former location of Shreve Crump & Low.
"If there are luxury hotels and luxury residences, this will be a luxury office building," Druker said yesterday.
His proposal, to be filed with city regulators today, is for a 210,000-square-foot building made with expensive finishes, high ceilings, and other touches more commonly found on residential properties - such as terraces on top floors.
The property is being designed by a noted architect, Cesar Pelli.
With a premiere address diagonally across from the Public Garden, the location deserves a singular design, Pelli said.
"This is a special project," he said yesterday. "To be working in this very critical part of Boston, doing a small delicate building, it has to be just right."
Pelli, whose office is in New Haven, is known for buildings from the towering Petronas Towers in Kuala Lumpur, Malaysia, to the Museum of Modern Art residential tower in New York. He has also designed a 40-story glass tower that is expected to be built soon over South Station in Boston.
A watercolor of Pelli's and Druker's concept shows granite and wood on the first floor, with 7-foot-square windows on upper floors, framed in light gray limestone. The building would have prominent bays of floor-to-ceiling glass, with black metal panels separating the floors.
Pelli described the style as "modern contextual," but added, "I'm making it up on the spot. It will be a very Bostonian building." Pelli will also design a lobby on Boylston, which he said would be of "wood and marble and subdued colors."
The window bays, with specially designed curved-glass corners, would maximize the views. "We really concentrated on bringing the Public Garden into the building," Druker said.
The members of the team also knew they did not want another building made of brick.
"When we developed Heritage on the Garden, we had a spirit and fervor that we had to do something very well," Druker said. "This is probably the last site on the Public Garden, and we feel the same responsibility."
To make way, Druker intends to raze the Arlington Building, former home of Shreve's, and three lesser structures. Shreve's has moved up Boylston Street to the corner of Berkeley.
While the demolition may prove to be unpopular in the neighborhood, Druker chose to make the new building, at nine floors, smaller than what he is allowed to build under current zoning.
The building will boast 150 parking spaces underground, and a fitness club and fine restaurant on the ground floor, along with retail space to complement the upscale shops across Arlington at Heritage on the Garden.
He expects to market the office space to international bankers, hedge-fund managers, venture capitalists, family foundations, and perhaps law firms that want a pricey home on the Public Garden. How pricey? "We will certainly be at the top of the market," he said.
Druker, who built and quickly sold out the swank Atelier|505 luxury condominiums in the South End, as well as apartment residences next to his Colonnade Hotel in the Back Bay, said he believes Boston's vastly improved office market will still be in good shape in early 2011, when he expects to complete the latest project.
The third generation in the family business, Druker had not previously met Pelli. But he wrote to the Argentine-born architect and the pair later toured the Back Bay, Public Garden, and roofs of the buildings in the area.
"We talked about doing a gray-flannel suit," Druker said, "like Cary Grant, in terms of what is elegance and style, and what also is Boston."


