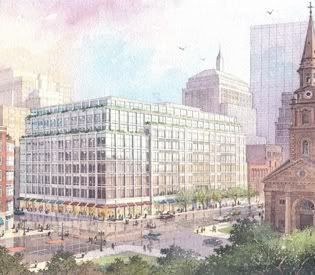pelhamhall
Active Member
- Joined
- Jan 4, 2008
- Messages
- 855
- Reaction score
- 0
Re: Shreve, Crump & Low bldng may be replaced w/ new develop
In the past ten years the Back Bay has become equally (if not more) desirable to the Financial District for blue-chip, Class-A tenants. And there's a huge disparity in supply.
So Class-A office space in the Back Bay is pure gold - if you can get it permitted and built. This is why BP was pushing 888 Boylston up as tall as it could go, and why Druker is salivating over this stump of his.
The problem with office is that you need a fat floor plate to make it desirable. A nice slender residential/hotel building is fine - but for office, you want the flexibility of a fat floorplan.
So we can expect fat stumps here - and anywhere else in the Back Bay for that matter.
All that being said, I would love, love, love Van's slender residential tower for this site. It's a beautiful, perfect solution for the site. Too bad luxury condos aren't selling anymore and Druker doesn't do high-end rentals.
In the past ten years the Back Bay has become equally (if not more) desirable to the Financial District for blue-chip, Class-A tenants. And there's a huge disparity in supply.
So Class-A office space in the Back Bay is pure gold - if you can get it permitted and built. This is why BP was pushing 888 Boylston up as tall as it could go, and why Druker is salivating over this stump of his.
The problem with office is that you need a fat floor plate to make it desirable. A nice slender residential/hotel building is fine - but for office, you want the flexibility of a fat floorplan.
So we can expect fat stumps here - and anywhere else in the Back Bay for that matter.
All that being said, I would love, love, love Van's slender residential tower for this site. It's a beautiful, perfect solution for the site. Too bad luxury condos aren't selling anymore and Druker doesn't do high-end rentals.

