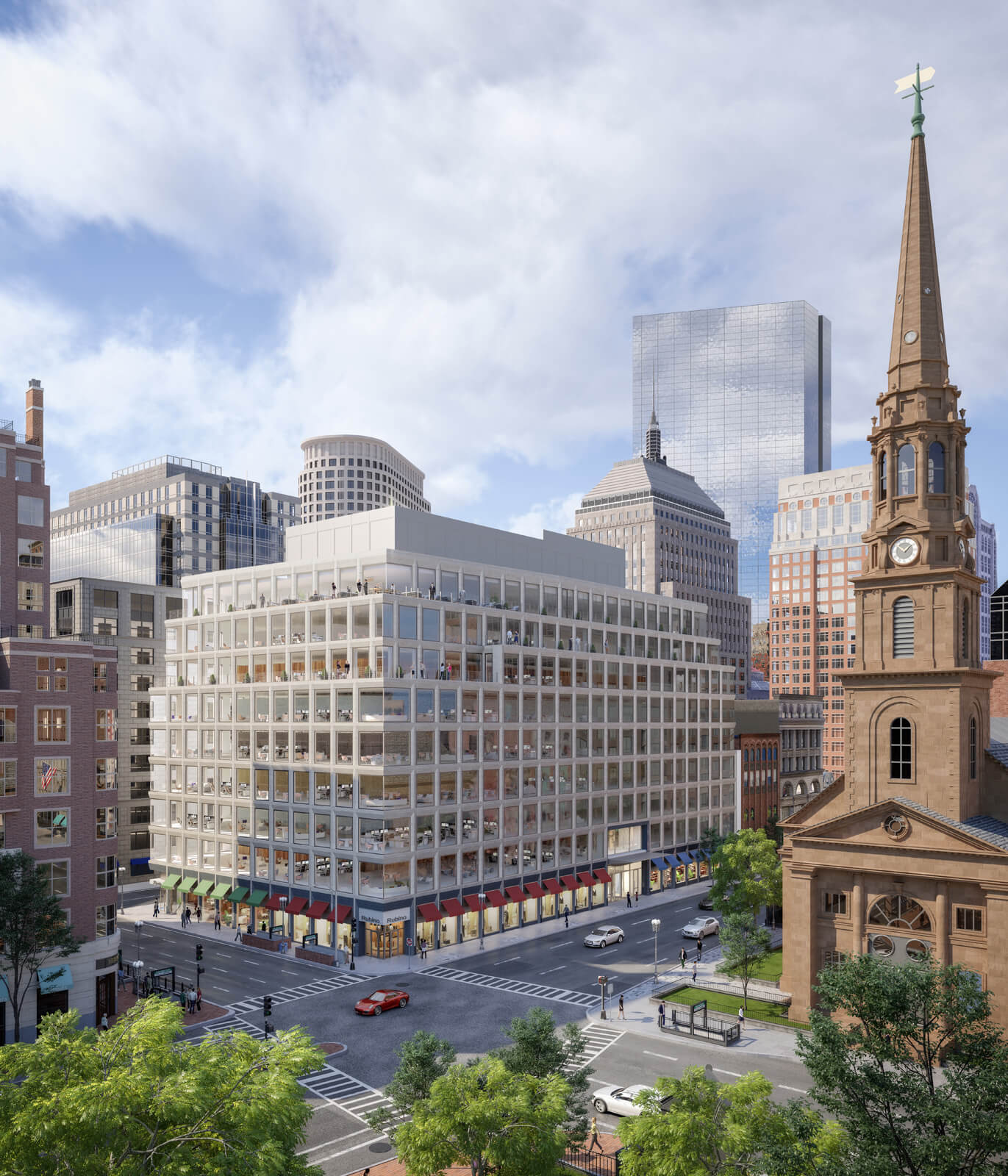https://www.bostonpreservation.org/sites/default/files/2019-09/350-Boylston-Street_PNF.pdf
^^^ Cover has a rendering of Pelli's 2007 design. There are additional renderings i n Appendix A. (The elevations look more restrained than the renderings.)
The PNF narrates the history of the Shreve Crump and Low building, i.e., the Arlington Building. As originally built in 1904, the Arlington St. facade was not a facade, but a brick party wall, as Arlington St. ended at Boylston. When Arlington St. was extended, the Arlington St. facade was created, copying the Boylston St. facade. However, this appears to be a veneer treatment (which can be seen at the Arlington St. / Providence St. corner). As the Arlington Building was originally a commercial row building, and not a corner building, this would explain the full building-width fire escapes for all upper floors on Providence St. The Salem-based architect for the Arlington Building was named Rantoul, whose practice centered on building fine homes and mansions on the North Shore.
In 1930, the Boylston St facade was modified to introduce an Art Deco motif.
If one concedes that, for the several reasons stated in the PNF, the core of the Arlington Building must be demolished, then retention of the Arlington and Boylston facades becomes a facadectomy. And I suspect neither facade could survive such a treatment, which leaves the option of replicating what was done with the Little Building.
The Boston Preservation Alliance met with Stern in October 2019, and it appears, following that meeting, that no serious objection was raised by the Alliance to the project going forward.

