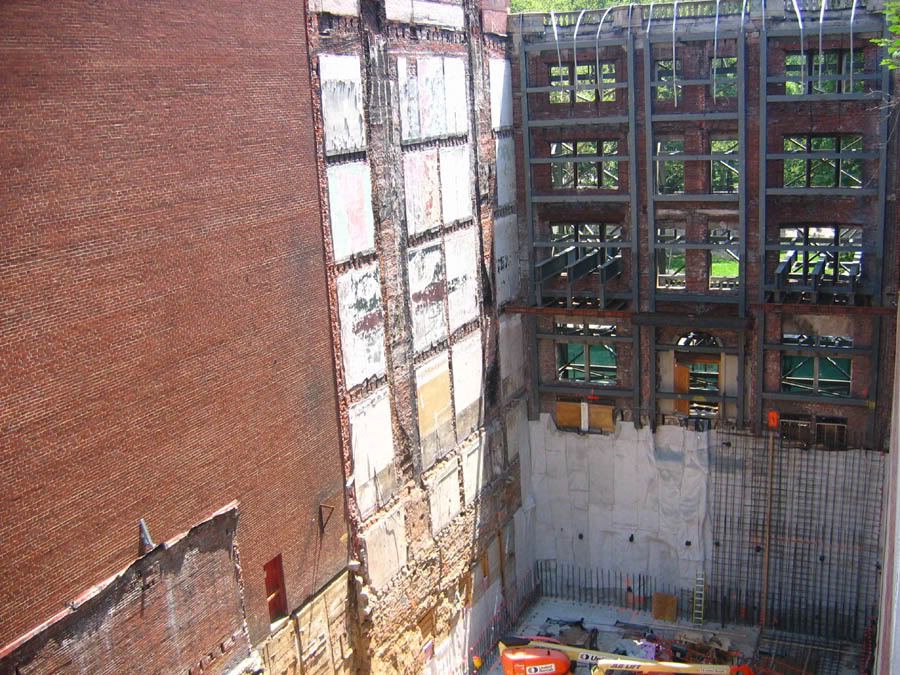skintreesnail
New member
- Joined
- Jan 4, 2008
- Messages
- 71
- Reaction score
- 0
Re: Shreve, Crump & Low bldng may be replaced w/ new develop
Hi, I'm from Philly. I've been checking out this forum because I'm considering moving to Boston. We had a similar situation here on the corner of Rittenhouse Park in Philadelphia (in case any of you have been here or have heard of it). A couple of years ago they wanted to tear down this old mansion:

To build this new condo:

However, the neighborhood complained because it would have been a shame to loose such a classy building to something that would have most likely been a brick wall with a door and some windows in it. So the developer compromised and did this to sustain the facade while moving ahead with the condo:


I'm guessing something similar could be done for this building in Boston. It would be a shame to loose such an ornate piece of history to a drab and unremarkable building that looks like it's plopped in the midst of a historic neighborhood. Keeping the facade would only help the design. Philly has lost a huge number of historic buildings through its shady past, something that the city is just beginning to correct now. Boston is pretty unique in that it has managed to maintain a good bit of its past.
Hi, I'm from Philly. I've been checking out this forum because I'm considering moving to Boston. We had a similar situation here on the corner of Rittenhouse Park in Philadelphia (in case any of you have been here or have heard of it). A couple of years ago they wanted to tear down this old mansion:

To build this new condo:

However, the neighborhood complained because it would have been a shame to loose such a classy building to something that would have most likely been a brick wall with a door and some windows in it. So the developer compromised and did this to sustain the facade while moving ahead with the condo:


I'm guessing something similar could be done for this building in Boston. It would be a shame to loose such an ornate piece of history to a drab and unremarkable building that looks like it's plopped in the midst of a historic neighborhood. Keeping the facade would only help the design. Philly has lost a huge number of historic buildings through its shady past, something that the city is just beginning to correct now. Boston is pretty unique in that it has managed to maintain a good bit of its past.


















