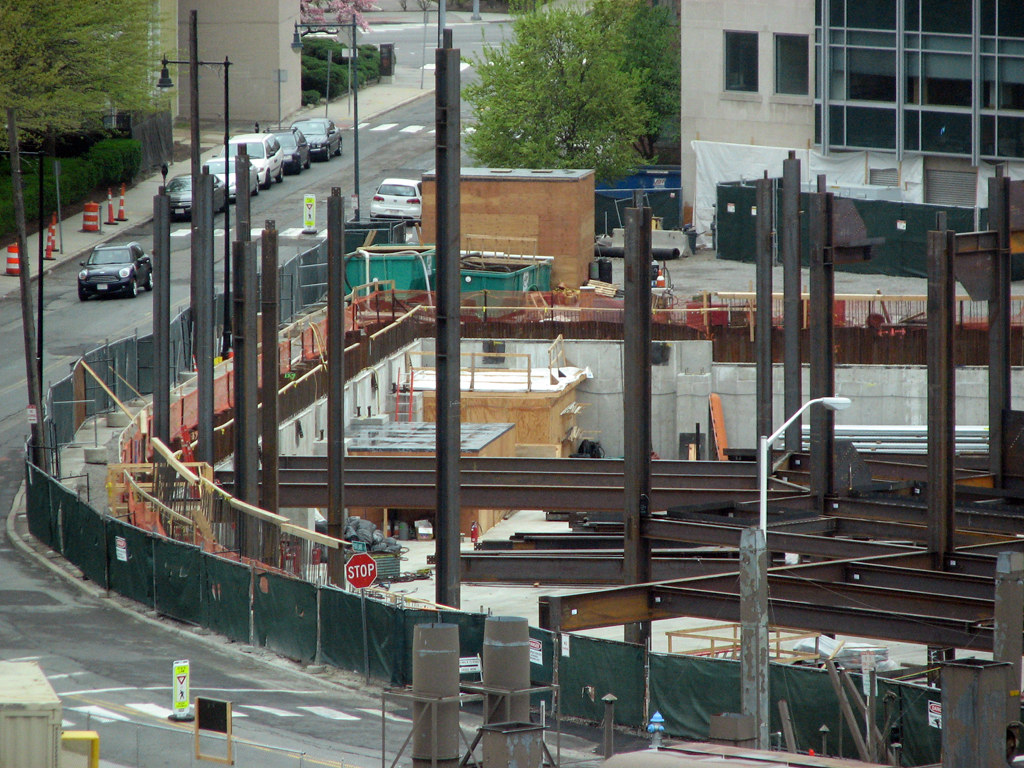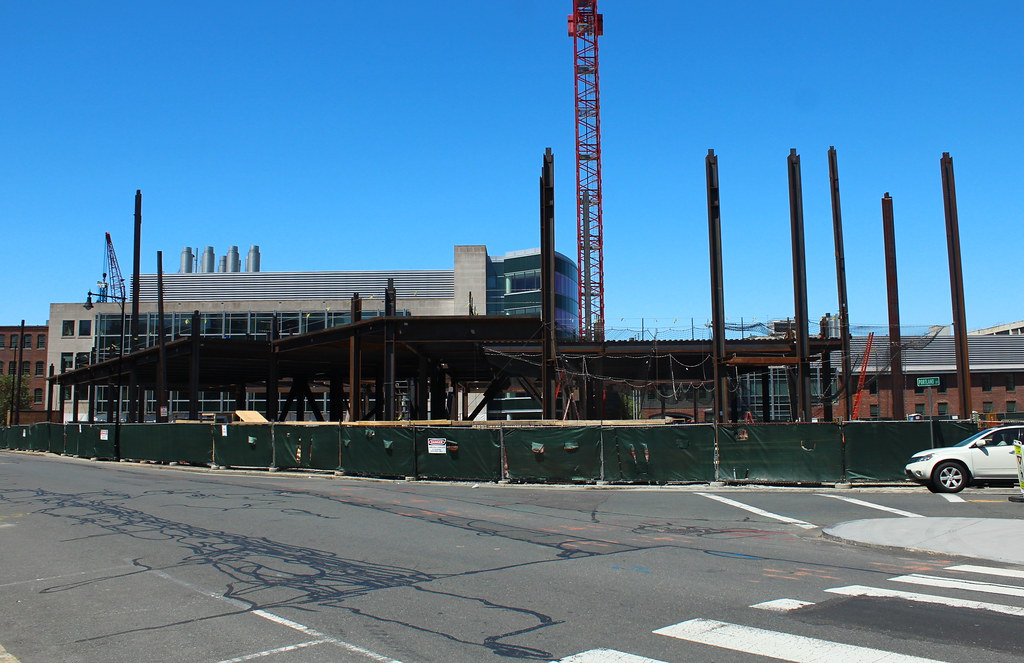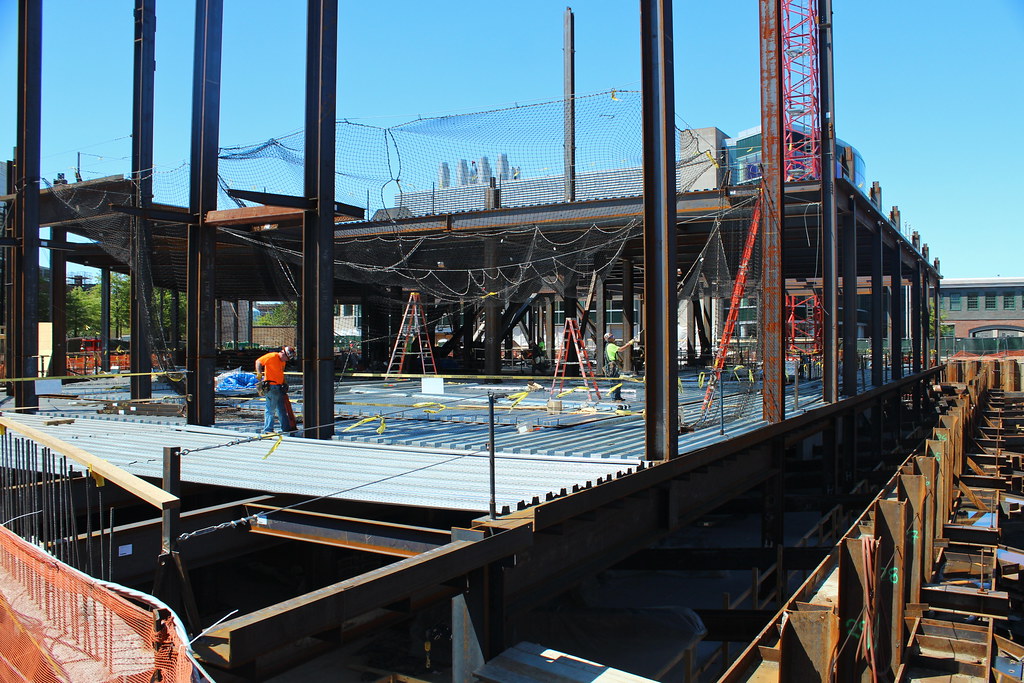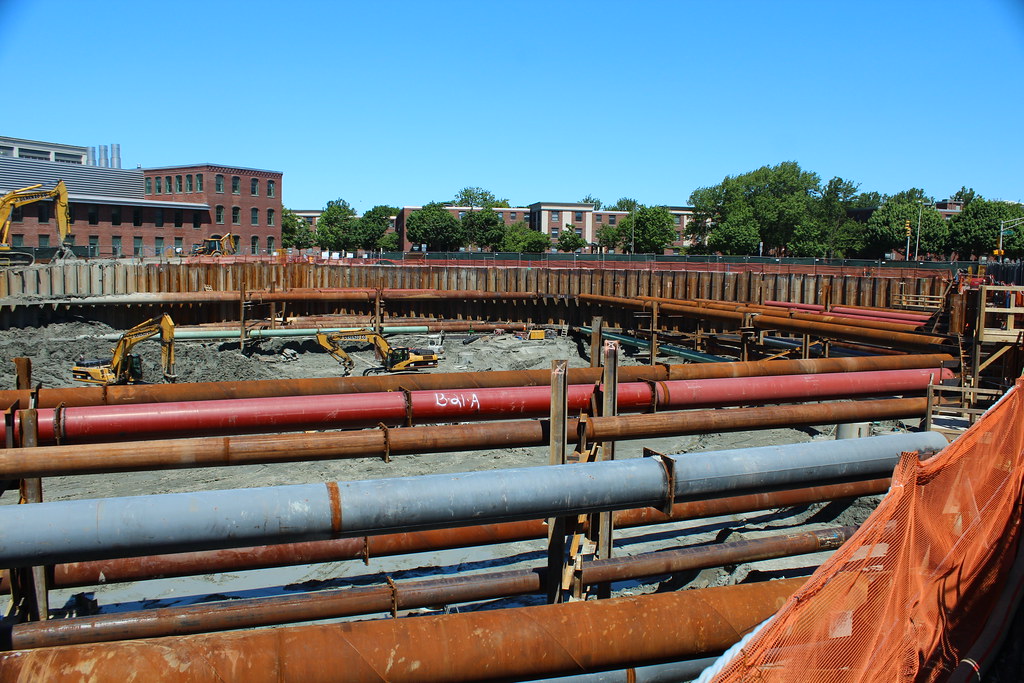You are using an out of date browser. It may not display this or other websites correctly.
You should upgrade or use an alternative browser.
You should upgrade or use an alternative browser.
Six Ten @ MIT | 610 Main Street | Cambridge - Kendall Sq
- Thread starter Shepard
- Start date
- Joined
- Jan 7, 2012
- Messages
- 14,072
- Reaction score
- 22,815
Re: Six Ten @ MIT | 610 Main Street, Cambridge
The 610 Main site was quiet yesterday, but progress is very evident. They seem to be working from both ends towards the middle. The progress on the Albany Str. side includes retaining walls in place, and foundations being poured. On the Main Str. side the pumping of water seems to have stopped, retaining walls are in place and excavation continues. They seem to be using the middle of the site as a stagging area.
The 610 Main site was quiet yesterday, but progress is very evident. They seem to be working from both ends towards the middle. The progress on the Albany Str. side includes retaining walls in place, and foundations being poured. On the Main Str. side the pumping of water seems to have stopped, retaining walls are in place and excavation continues. They seem to be using the middle of the site as a stagging area.
- Joined
- Jan 7, 2012
- Messages
- 14,072
- Reaction score
- 22,815
Re: Six Ten @ MIT | 610 Main Street, Cambridge
Couple of recent shots of the site taken from the top of the MIT garage next door.
http://www.flickr.com/photos/beelinebos/6976126521/in/photostream/
Couple of recent shots of the site taken from the top of the MIT garage next door.
http://www.flickr.com/photos/beelinebos/6976126521/in/photostream/
whighlander
Senior Member
- Joined
- Aug 14, 2006
- Messages
- 7,812
- Reaction score
- 647
Re: Six Ten @ MIT | 610 Main Street, Cambridge
Beeline -- when I drove by yesterday the hole seemed considerably further along --when where your pix taken
Also can you see what is going on at the Biogen lab site on Galileo and Binney?
Couple of recent shots of the site taken from the top of the MIT garage next door.
http://www.flickr.com/photos/beelinebos/6976126521/in/photostream/
Beeline -- when I drove by yesterday the hole seemed considerably further along --when where your pix taken
Also can you see what is going on at the Biogen lab site on Galileo and Binney?
- Joined
- Jan 7, 2012
- Messages
- 14,072
- Reaction score
- 22,815
Re: Six Ten @ MIT | 610 Main Street, Cambridge
Beeline -- when I drove by yesterday the hole seemed considerably further along --when where your pix taken
Also can you see what is going on at the Biogen lab site on Galileo and Binney?[/QUOTE
Took these shoots last week on the 9th. They were working the site like crazy. Half dozen trucks lined up taking dirt away. Two excavators working the Main street side of the site. I'm not surprised
I took two shots of the Biogen site and put them under the Cambridge Development thread. Titled #17 Cambridge.
whighlander
Senior Member
- Joined
- Aug 14, 2006
- Messages
- 7,812
- Reaction score
- 647
Re: Six Ten @ MIT | 610 Main Street, Cambridge
Beeline -- when I drove by yesterday the hole seemed considerably further along --when where your pix taken
Also can you see what is going on at the Biogen lab site on Galileo and Binney?[/QUOTE
Took these shoots last week on the 9th. They were working the site like crazy. Half dozen trucks lined up taking dirt away. Two excavators working the Main street side of the site. I'm not surprised
I took two shots of the Biogen site and put them under the Cambridge Development thread. Titled #17 Cambridge.
Thanks - the problem was the #17 Cambridge tag -- i guess it is building #17 in Cambridge Center -- the formal address is ????
Here's some information about the project
http://www.leekennedy.com/p.com_17Cambridge_Biogen.htm
17 Cambridge Center
Cambridge, MA
Architect - Base Building: Elkus Manfredi
Architect -Interior: Nelson
204,000 SF
Built on grade with vapor mitigation system
Steel framed with curtainwall and precast façade
Shell/Core is lab ready
Building is powered by existing Biogen steam plant
Linked to existing Biogen building via 2 level connector
Large landscaping package encompassing hardscape

Re: Six Ten @ MIT | 610 Main Street, Cambridge
I really hope the juxtoposition of the new techy buildings with old brick warehouses stays into the future and they dont get priced out of the neighborhood in favor of new construction. Its one of the things that makes Kendall unique to Cambridge and not just any tech cluster you see. The above shots are great for that.
I actually like the design of the building. The massing is and proportioning are good and to a human scale, the windows are regular sized and in line with each other (I hate this whole off center window thing that's become so nauseatingly popular), and it actually meets the sidewalk. The glass part and the fake sandstone section meet each other in a pleasant and logical fashion, unlike some of the abortions getting washed up in Fort Point.
You can't see the top in the renderings posted however, which worries me. The relation of the mechanical stories to the two different sections of the building will make or break it.
I really hope the juxtoposition of the new techy buildings with old brick warehouses stays into the future and they dont get priced out of the neighborhood in favor of new construction. Its one of the things that makes Kendall unique to Cambridge and not just any tech cluster you see. The above shots are great for that.
I actually like the design of the building. The massing is and proportioning are good and to a human scale, the windows are regular sized and in line with each other (I hate this whole off center window thing that's become so nauseatingly popular), and it actually meets the sidewalk. The glass part and the fake sandstone section meet each other in a pleasant and logical fashion, unlike some of the abortions getting washed up in Fort Point.
You can't see the top in the renderings posted however, which worries me. The relation of the mechanical stories to the two different sections of the building will make or break it.
whighlander
Senior Member
- Joined
- Aug 14, 2006
- Messages
- 7,812
- Reaction score
- 647
Re: Six Ten @ MIT | 610 Main Street, Cambridge
Dave -- the old Olmstead Flint building in the foreground of the last picture was a fixture long before some of the other old industrial buildings in the area arrived
However -- I'm guessing that it and the Polaroid building are living on borrowed time as MIT is the time-keeper
I really hope the juxtoposition of the new techy buildings with old brick warehouses stays into the future and they dont get priced out of the neighborhood in favor of new construction. Its one of the things that makes Kendall unique to Cambridge and not just any tech cluster you see. The above shots are great for that.
I actually like the design of the building. The massing is and proportioning are good and to a human scale, the windows are regular sized and in line with each other (I hate this whole off center window thing that's become so nauseatingly popular), and it actually meets the sidewalk. The glass part and the fake sandstone section meet each other in a pleasant and logical fashion, unlike some of the abortions getting washed up in Fort Point.
You can't see the top in the renderings posted however, which worries me. The relation of the mechanical stories to the two different sections of the building will make or break it.
Dave -- the old Olmstead Flint building in the foreground of the last picture was a fixture long before some of the other old industrial buildings in the area arrived
However -- I'm guessing that it and the Polaroid building are living on borrowed time as MIT is the time-keeper
- Joined
- Jan 7, 2012
- Messages
- 14,072
- Reaction score
- 22,815
Re: Six Ten @ MIT | 610 Main Street, Cambridge
View of the Albany Str. side of the site. Steel progressing well, as they finish with the removal of earth on the Main Str. side of the project.
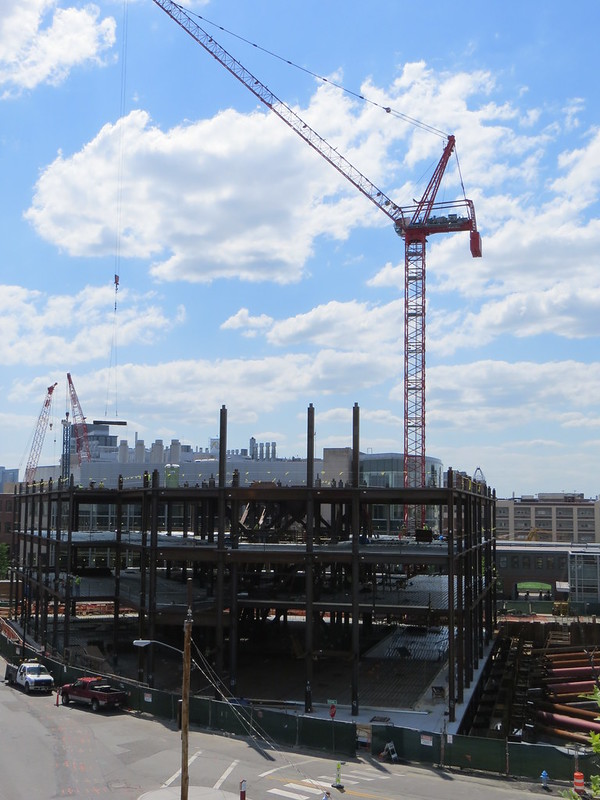
610 Main Str. Cambridge 5/31/12
View of the Albany Str. side of the site. Steel progressing well, as they finish with the removal of earth on the Main Str. side of the project.

610 Main Str. Cambridge 5/31/12
whighlander
Senior Member
- Joined
- Aug 14, 2006
- Messages
- 7,812
- Reaction score
- 647
Re: Six Ten @ MIT | 610 Main Street, Cambridge
^^
That's the common view -- but here is real view of the CRANE which made President and Professor Susan Hockfield have a "Trill up my leg" occcasion Saturday morning in front of an audience of MIT alums from 0th to 70th class -- about 800 or so in person and thousands on the web

although to be fair -- she did mention Novartis' site as well
From this morning:
^^
That's the common view -- but here is real view of the CRANE which made President and Professor Susan Hockfield have a "Trill up my leg" occcasion Saturday morning in front of an audience of MIT alums from 0th to 70th class -- about 800 or so in person and thousands on the web

although to be fair -- she did mention Novartis' site as well
Re: Six Ten @ MIT | 610 Main Street, Cambridge
The first building is now six stories high. One additional floor and two mechanical floors are left. Excavation for the the second building is still continuing.
According to EPA filings the main parking garage is under the second building (3 levels) while the first building is one level of parking and a storm water retention tank. Helps explain why they're still excavating.


The first building is now six stories high. One additional floor and two mechanical floors are left. Excavation for the the second building is still continuing.
According to EPA filings the main parking garage is under the second building (3 levels) while the first building is one level of parking and a storm water retention tank. Helps explain why they're still excavating.










