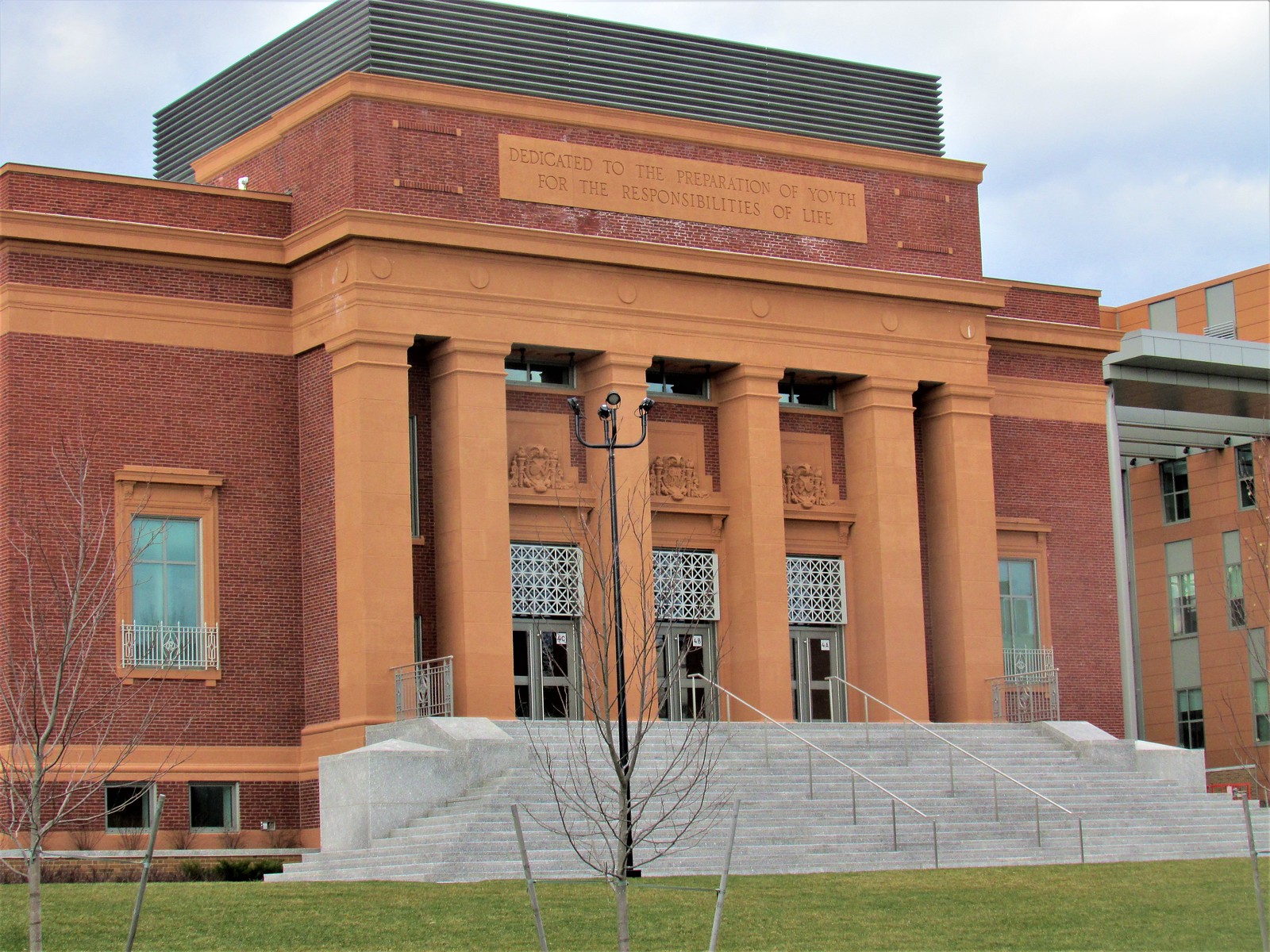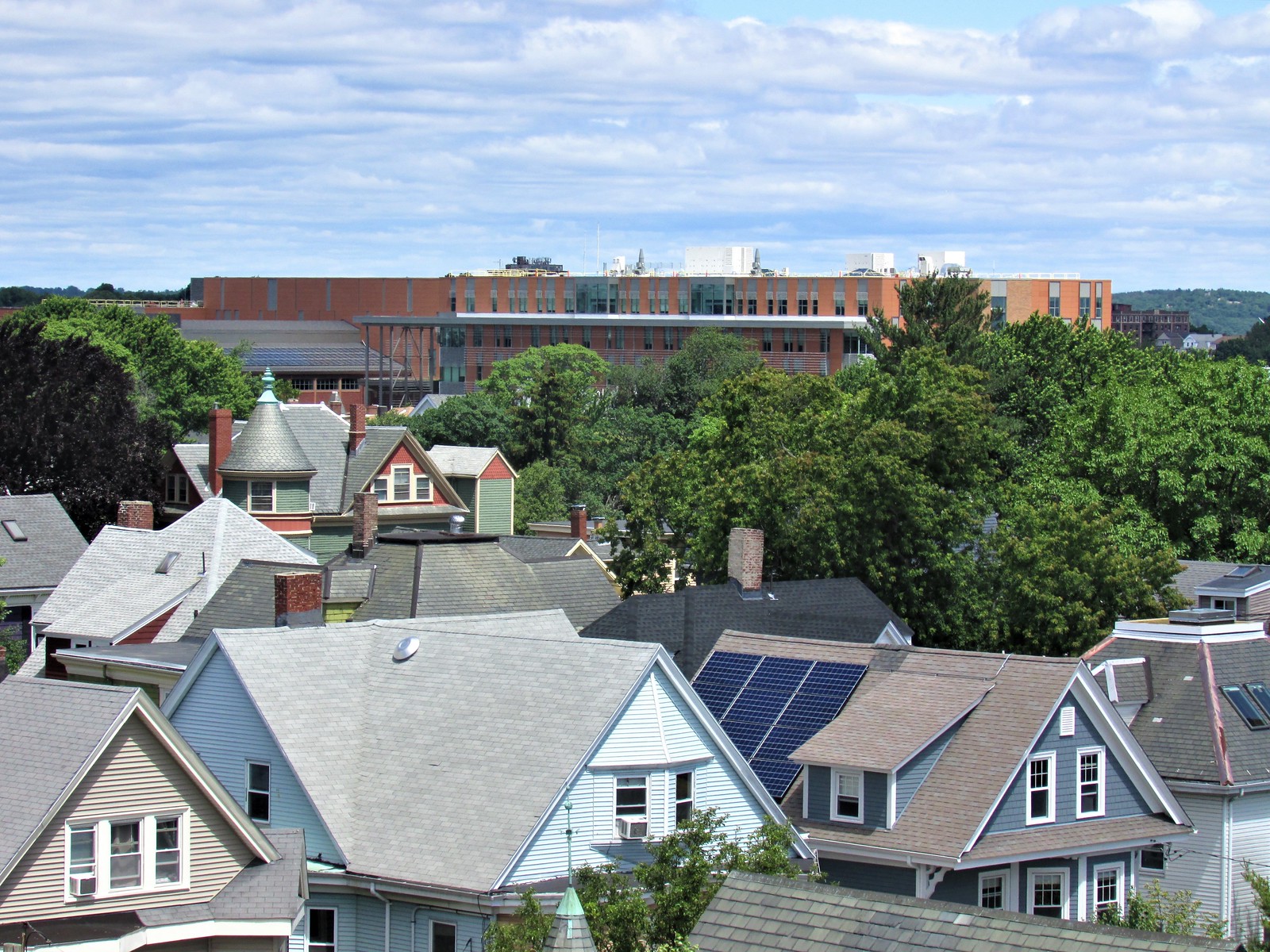Dr. Rosen Rosen
Senior Member
- Joined
- Jul 19, 2021
- Messages
- 1,164
- Reaction score
- 6,722

Looks to me like it's an architectural nod to the columns above the granite stairway on the old high school:
(photo by David Z, on Flickr)

I’d buy that - that’s a good observation.

 IMG_0891
IMG_0891 IMG_2108
IMG_2108 IMG_2162
IMG_2162 IMG_2489
IMG_2489