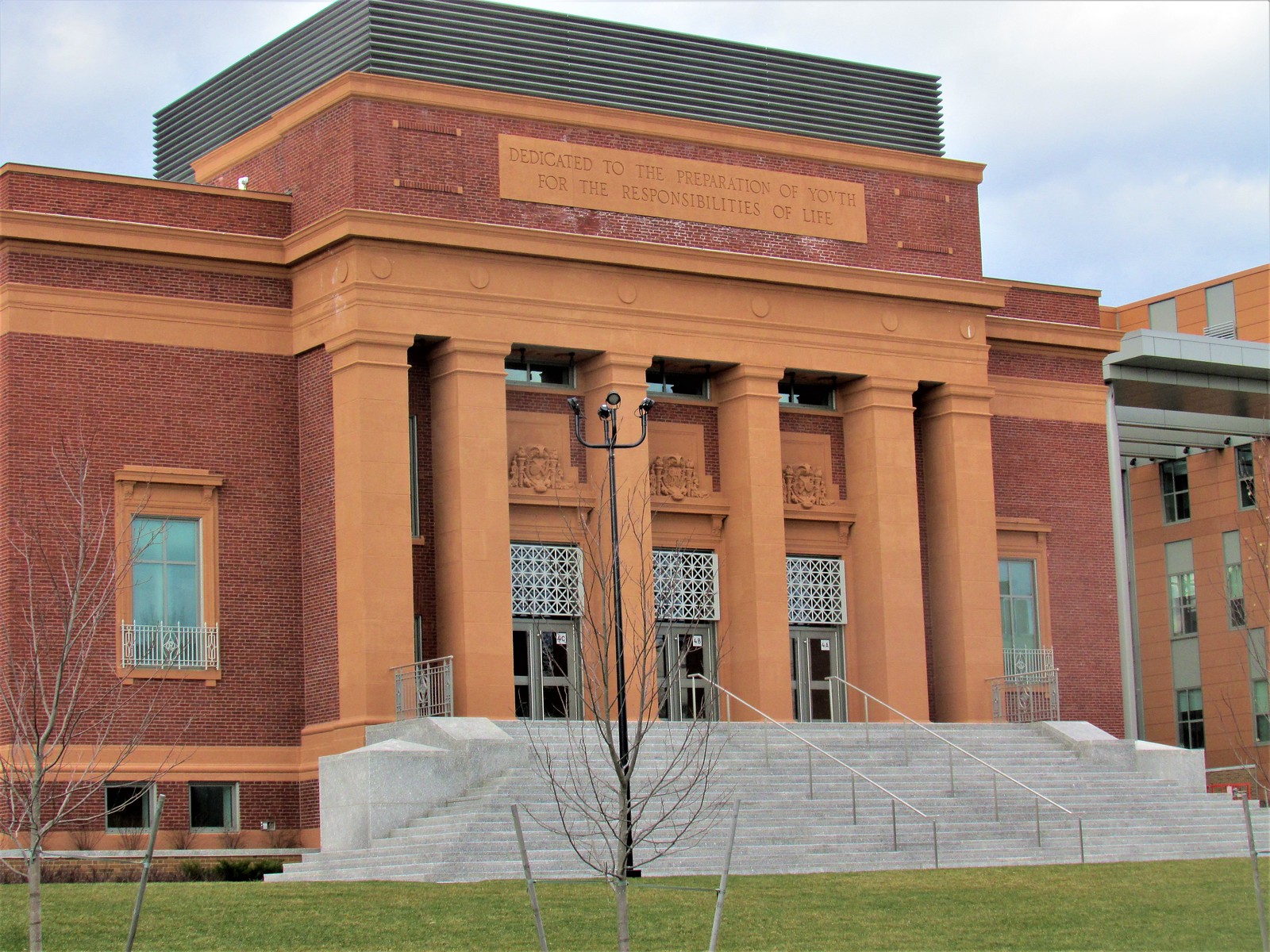I'm reminded of a presentation Jeff Speck gave regarding Gilman Square where he described its position vis-a-vis the old high school and city hall as being on the "ass-side of the building" technically speaking. This being my own neighborhood, I am glad the city is recognizing that Winter Hill has been on the literal wrong side of the tracks for too long, and is not sticking unwanted but supposedly necessary unmentionables like parking garages here.
All that being said, my humble suggestion, which is also an unpopular opinion, is that all of Somerville, Cambridge and Boston should abolish their residential parking zones and go full NYC.

 IMG_7737
IMG_7737 IMG_9511
IMG_9511 IMG_9512
IMG_9512 IMG_9513
IMG_9513 IMG_9514
IMG_9514 IMG_9629
IMG_9629