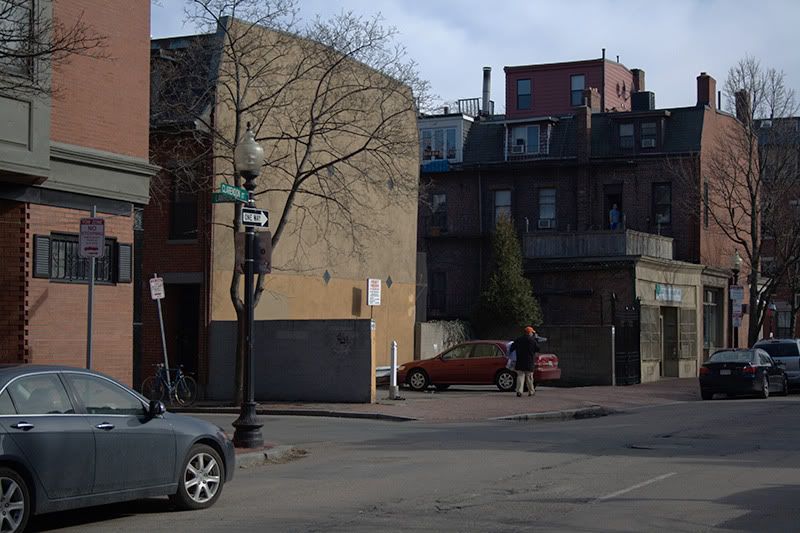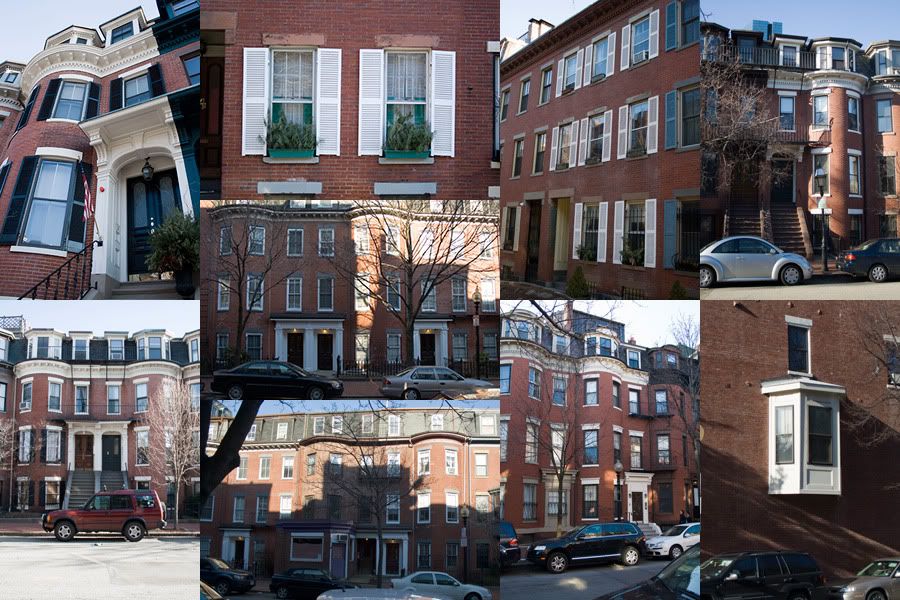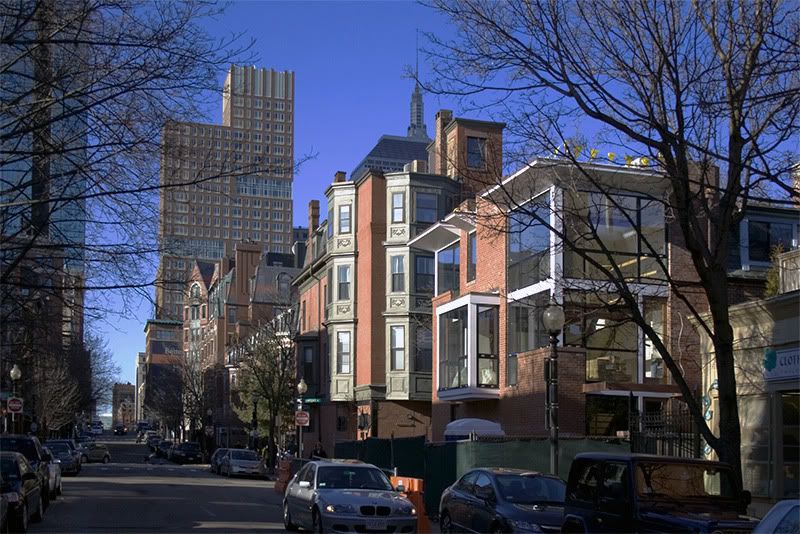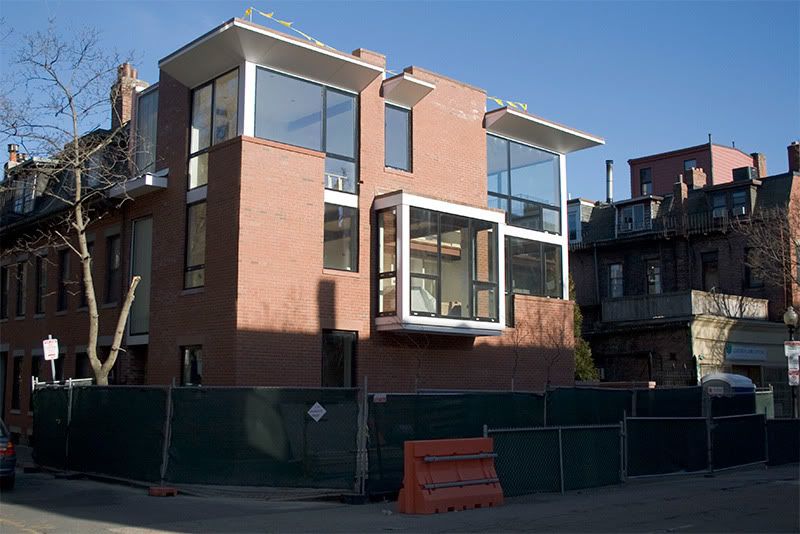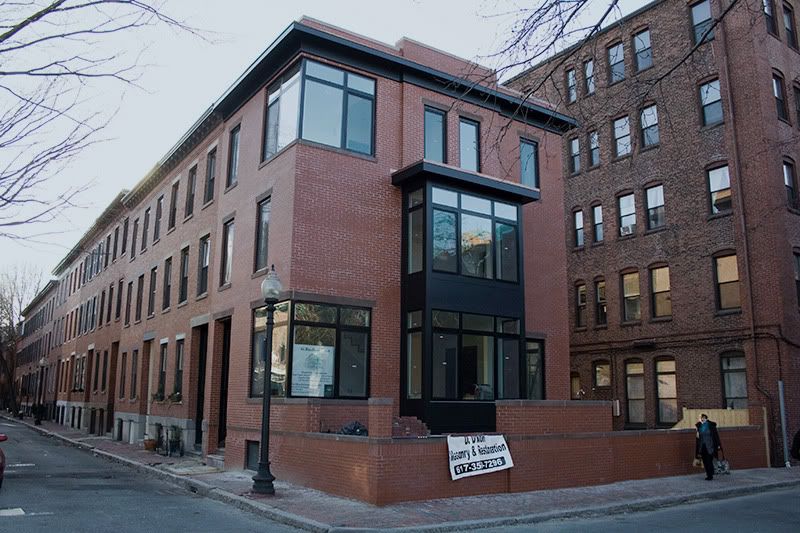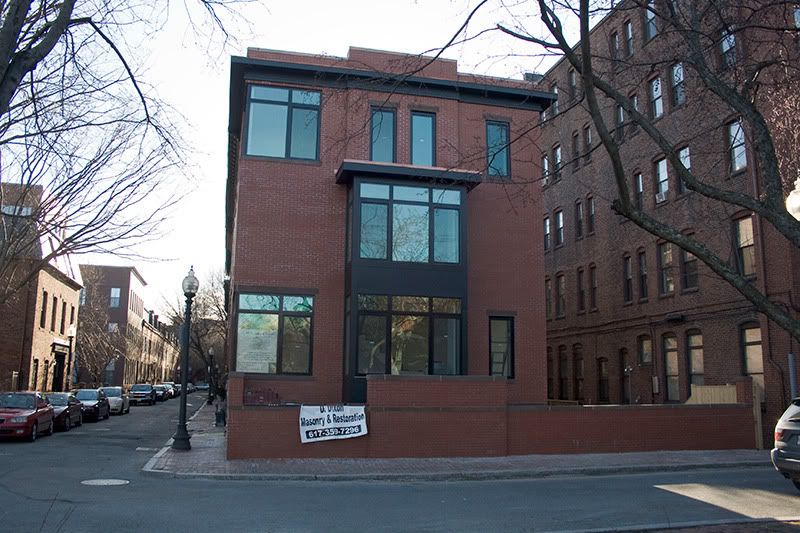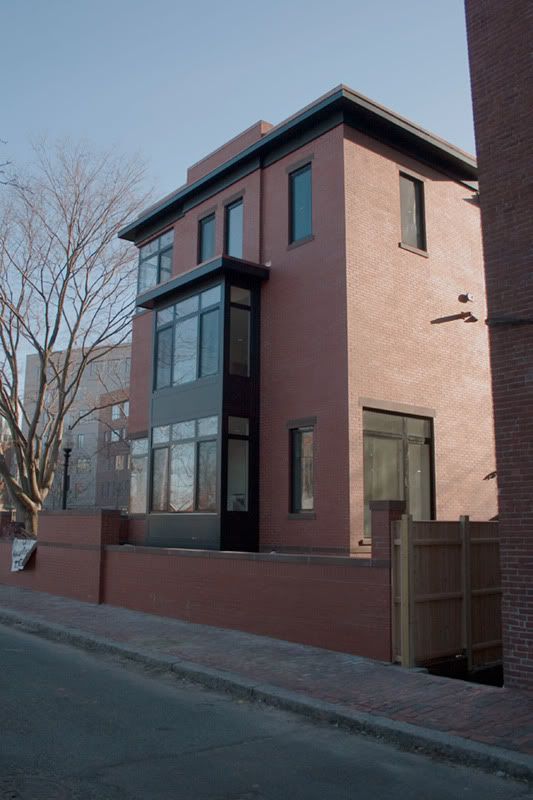D. WINDOWS, WINDOW OPENINGS AND TRIM
The original window design and arrangement of window openings on all facades within the Commission's jurisdiction shall be retained. Changing window openings to accommodate larger or smaller sash and frame will not be approved. Restoring window openings to the original size where original elements are still visible is encouraged. New openings shall not be allowed.
1. Repair vs. Replacement
a. The Commission maintains that original or historically correct wood windows should be repaired rather than replaced. The slender dimensions of sash frame, the economy and efficiency of original pulley systems, and the tested longevity of the original wood window systems point toward the long-term benefits of retaining original materials. In most cases, the commission has found that the original windows can be repaired, and at a more economical rate than full window replacement. Additionally, the repair of the original windows can be done much more easily than the repair of a new replacement window. Commission staff shall be contacted about repairing original wood windows before any replacement window application is submitted.
b. If it has been shown that the original windows, or older wood windows with historic proportions, must be replaced, they shall be replaced with wood windows that meet the commission's policy for window replacement. The commission views these historically correct wood windows as an integral part of the rowhouse design, and therefore of the district. The further loss of original and/or historically correct wood windows in the district is not acceptable.
c. Several properties within the district have already lost their original or historically correct wood windows. They have been replaced with either aluminum window units or inappropriately designed, poorly constructed and installed wood window units. The commission strongly encourages the replacement of these units with wood windows that meet the Standards for window replacement. However, since the original resource has already been lost, and an inappropriate window unit has been since installed, the commission will allow the installation of aluminum replacement window units that meet the Standards and Criteria for window replacement.
d. In cases of economic hardship, the commission will consider the replacement of original or historically appropriate wood windows (straight sash) with aluminum window units. Please contact commission staff to receive more information on economic hardship applications.
e. In no instance will the commission allow the replacement of original curved sash with curved or straight sash aluminum window units, or straight sash wood units, nor will aluminum replacement sash be allowed in adjacent window openings where curved sash has been retained.
f. In certain cases, where the applicant has documented that the existing appropriate or original wood windows must be replaced and where the building is viewed by the commission to be of a style warranting additional consideration, the installation of aluminum windows may be considered. This determination is made on a case-by-case basis, and in general excludes the typical South End rowhouse so prevalent in the district.
2. Policies for Window Replacement
Early consultation with commission staff is strongly encouraged and will result in a speedier review process. The following policy statement is intended to provide guidance to applicants: all proposals for window replacement will be reviewed on a case-by-case basis. Applicants shall obtain the window replacement application from commission offices.
a. Wood replacement windows are allowed. Both single glazed and thermally insulated windows will be considered, based on their exact dimensions as they will appear installed. The commission will review replacement window specifications with consideration to their approximation of original window dimensions. Specifically, the commission will not allow a significant reduction in original glazed openings either by increased framing or wide sash and muntin dimensions.
b. Only structural (true) muntins or exterior applied muntins which are integral with the sash frame will be considered, simulated muntins inserted between the panes of glass or exterior snap-in muntins are not allowed. Muntins must replicate the original muntin dimension and profile, or have a raised trapezoidal profile. Their configuration must replicate the original pattern, based on documentary evidence.
c. The commission will require the use of dark colored jamb-liners, the use of anodized spacer bars between thermal panes, and the replication of brick mold dimensions and profile.
d. The approval of appropriate aluminum windows (see Section C.1., part c. above) is based on the framing dimensions matching that of wood and the use of a dark non-reflective metal. The use of an integral muntin measuring no more than 7/8-inch in dimension will be required; simulated muntins inserted between the panes of glass or interior muntins are not allowed. Muntins must have a raised trapezoidal profile and their configuration must replicate the original pattern based on historical documentation. The commission will require the use of wood brick mold painted the same color as the metal sash and will only allow the panning of the original wood sill where absolutely necessary. The commission will require the use of dark jamb liners and the use of anodized spacer bars between thermal panes. Finish shall be of black anodized or enamelized paint in a color approved by the commission.
e. Vinyl or vinyl-clad windows will not be allowed.
f. Only half-window screens with dark screening and painted frames and tracks are allowed.
g. The commission will require the full replacement of any windows which are installed without a certificate of Design Approval or which do not meet the specifications of a certificate of Design Approval.
3. Sills and Lintels (See also Section C. 1.). Window sills and lintels shall be retained and repaired. If severely deteriorated, replacements shall be of a material, arrangement, color and proportion similar to the original in appearance. Replacement sills in brick will not be approved. Decorative lintel details such as applied or incised designs should be retained.
4. Window Grilles and Iron Balconies (See also Section B.2). Ornamental or highly decorative grilles and balconies may be allowed and will be reviewed on a case-by-case basis. (See Exemption #10 in Section O.).
E. BAYS, ORIELS AND PROTRUSIONS FROM WALL
Bays, oriels, and other similar protrusions from the exterior wall may not be removed. If altered, the design shall approximate the original; new synthetic covering materials will not be approved.
F. ROOFS (including rooflines, cornices and dormers, skylights, greenhouses, arbors, penthouses, roof fences and decks, mechanical penthouses, solar panels, and devices, and the like).
1 The original roof configuration and cornice line shall be retained. Additional floors visible from the public streets and avenues may be permissible in special circumstances provided the addition does not interrupt a contiguous row of even cornice lines. Raising or lowering the existing roofline will only be allowed for the purpose of restoring the roof to its original profile. Alterations or new construction such as greenhouses, penthouses, arbors or trellises, solar panels and devices, mechanical and electrical equipment, if visible from a public street or avenue, may be approved only on a case-by-case basis but in general are discouraged.
Approval criteria shall be: a. placement to minimize visibility, b. minimizing visible mass,
c. d.
2.
3.
4.
5. 6.
7.
G.
1.
2.
H.
non-reflective dark appearance, and conformance to State Building Code Requirement.
Roof decks, including decking and railing, should not be visible from any public way. Partial visibility of the railing may be allowed on a case-by-case basis based on criteria listed in #1 above. Any visible railings must be black metal.
Skylights are never allowed on mansard roofs. Visible skylights on other roofs are discouraged, unless original to the building, but may be approved, provided that the projection is less than one foot above the roof and at least one foot back from the visible edges of the roof; framing of the skylights should also be dark and non-reflective.
Original dormers on roofs shall be retained and repaired or restored. Expansion of existing dormers or adding new dormers may be approved on a case-by-case basis provided designs are based on historic models.
Wood, masonry, and metal cornice elements shall be retained and repaired or restored.
Original slate should be retained or repaired. If the visible portion of the roof requires replacement, slate or a non- reflective material similar in color and texture to slate may be allowed.
Gutters, downspouts, flashing, whether new or replacement, must be of a dark, non-reflective material and non- obtrusive in appearance; unfinished metal (other than copper) will not be approved.
