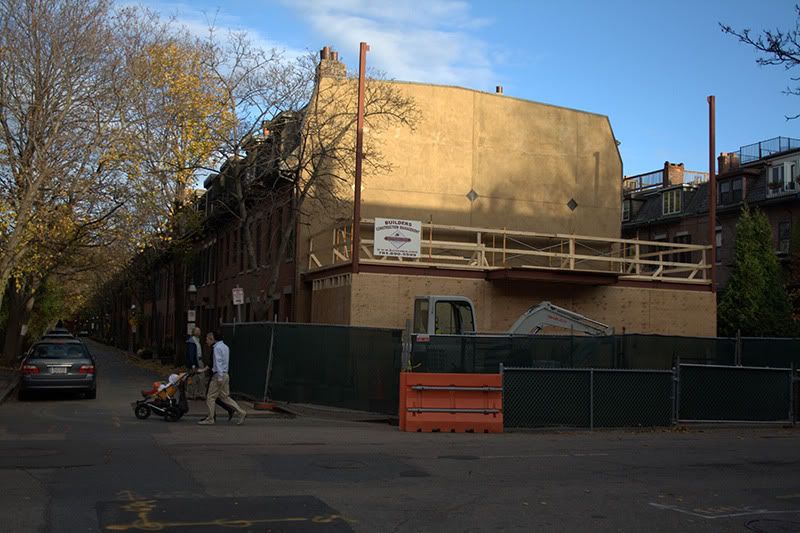Pierce
Active Member
- Joined
- May 29, 2008
- Messages
- 461
- Reaction score
- 1
I saw some drawings of the design a few months ago, and it looked unapologetically contemporary. Nothing crazy, but I dont think anyone will mistake it for it's Victorian neighbors.
I like the sound of that, would love to see it or at least know who the architect is.






