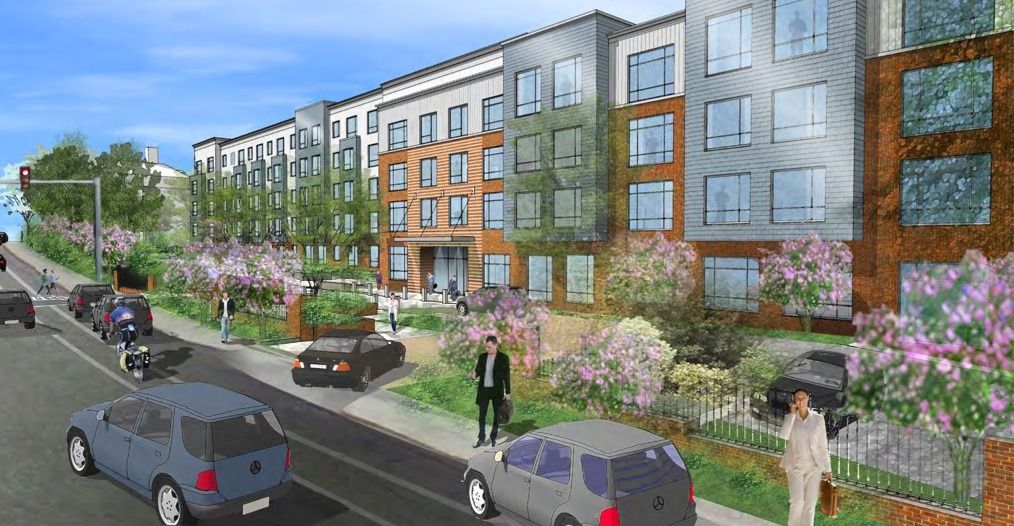body:
Last hurdles cleared by JPA
S. HUNTINGTON AVE.—Developers hoping to turn the former Pond View Nursing Home into a 39-unit hotel are in negotiations with a management company that could run the hotel as a Comfort Inn franchise.
The plan moved ahead after a Jamaica Pond Association (JPA) board meeting on August 2, when the board voted to not oppose the construction, as long as its list of provisos was adopted.
Steve Chapman, head of SMC Management Corporation, the lead investor and developer of the project, previously told the Gazette he hopes to get zoning approval and begin work by September.
Chapman also said at a July 12 meeting of the JPA that the effort to convert the former nursing home at 81 S. Huntington Ave. would be financed with $5 million of equity.
That means the development team would not take out any loans for the project, Chapman said.
Chapman and Global Vision President Gautaum Sharma were seeking to allay concerns previously expressed by JPA board members and Mission Hill resident Rich Giordano that the project is, as Giordano put it at a June meeting of the JPA board, “speculative.”
Global Vision and Comfort Inn would both have to feel confident about the proposal for it to move forward, Chapman said. The hotel is mainly intended to attract families and individuals visiting the Longwood Medical Area (LMA), the Veterans Administration Medical Center on S. Huntington and the nearby Faulkner Hospital, Chapman said.
“We will have good management and [Comfort Inn] will be a good resource with national prestige,” Chapman told the Gazette after the July meeting.
Giordano did not attend the July meeting and was not available for comment by press time. At the June meeting, he had asked the developer to set up a meeting with the Back of the Hill Community Development Corporation, which operates a 125-unit senior housing development across the street from the site. Chapman said he has sought to set up that meeting, but has so far been unsuccessful.
The hotel management company, Hudson-based Global Vision Hotels, would run the hotel as a Comfort Inn and sign a 10-year lease with the owners, Chapman said.
Parking was a major issue at the June JPA meeting, where a parking consultant made a few proposals for shoehorning up to 14 cars into the site’s nine-space parking area.
At the July meeting, Sharma said Global Vision would offer mandatory valet parking for guests with cars using some of the 9 on-site spaces and an off-site garage. Only about 25 percent of guests at urban hotels arrive by car, so the impact should be minimal, he said. These measures were codified into the proviso list for the August meeting.
Also on the list were restrictions on construction hours to minimize inconveniences to neighbors: the projected twelve-month build would only be active between 7 am and 6 pm, Monday through Friday, and Saturday work would only be allowed with a city building permit. No work will be done on Sunday.
According to Kevin Moloney, head of zoning for the JPA, the final agreement with the developers also includes the stipulations that the exterior for all but the S. Huntington Avenue side will be stucco in earth tone color and that any change in the color scheme or in the proposed signage on the S. Huntington side will be presented to the JPA for its approval prior to instituting any changes.
Brookline resident Ralph Spears, who owns an apartment building at 8-14 S. Huntington Ave., said at the July meeting that most of the patrons of the unrestricted parking on that street are LMA visitors and employees.
To move forward, the hotel will require a number of variances, including for front and side yard area and floor-area-to-lot-size ratio. Hotel operations are also a forbidden use on the property.
The rear of the building overlooks the Jamaicaway.
The developer proposes to add two stories to the existing three-story structure, but that will not bring the building above the maximum allowed height of 45 feet.


