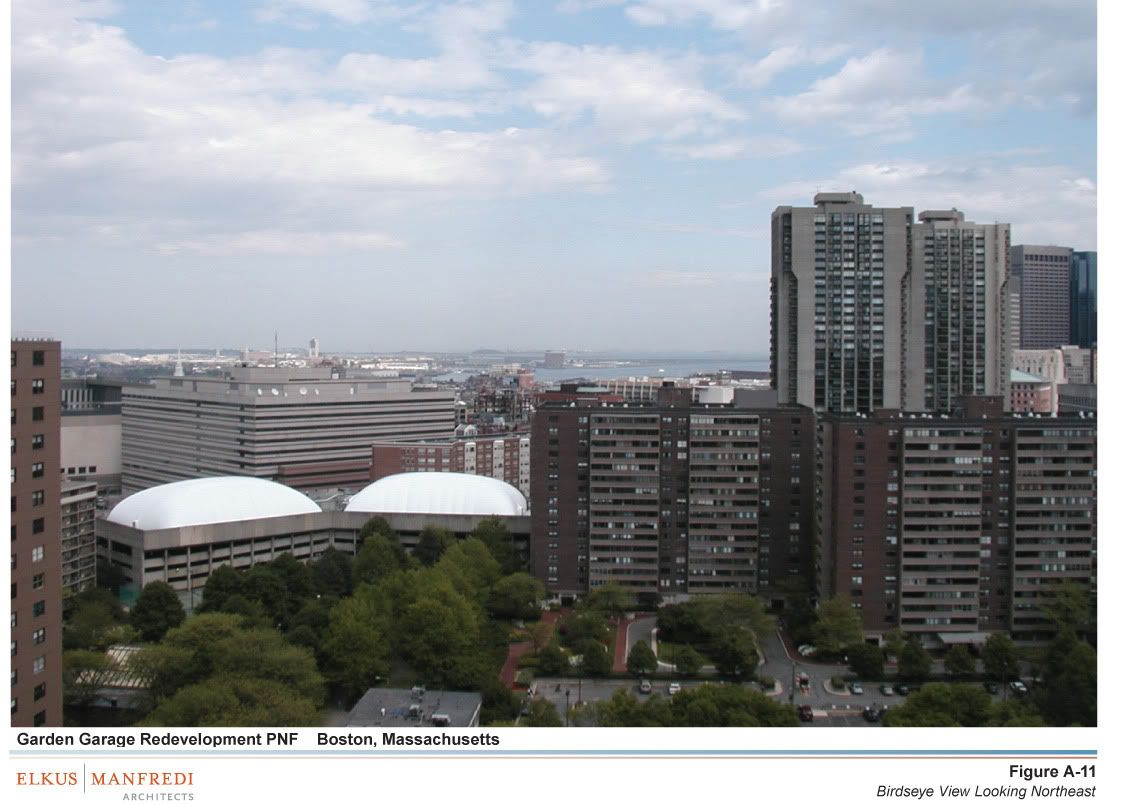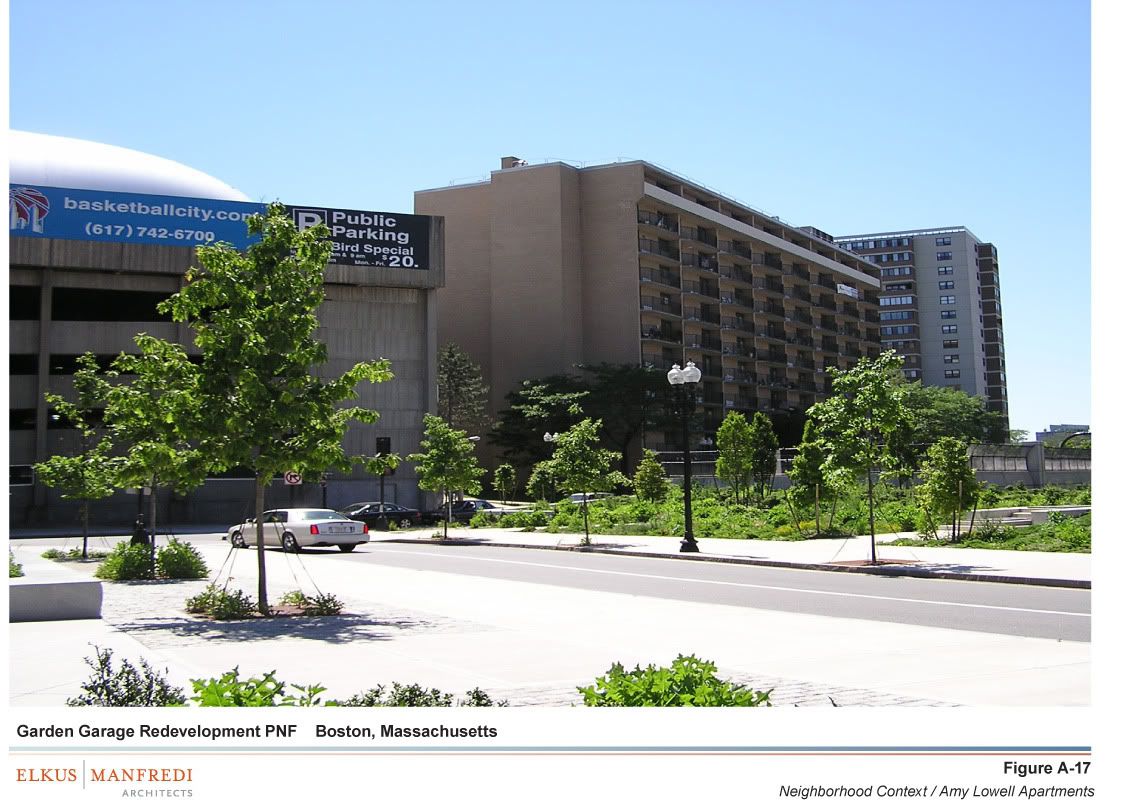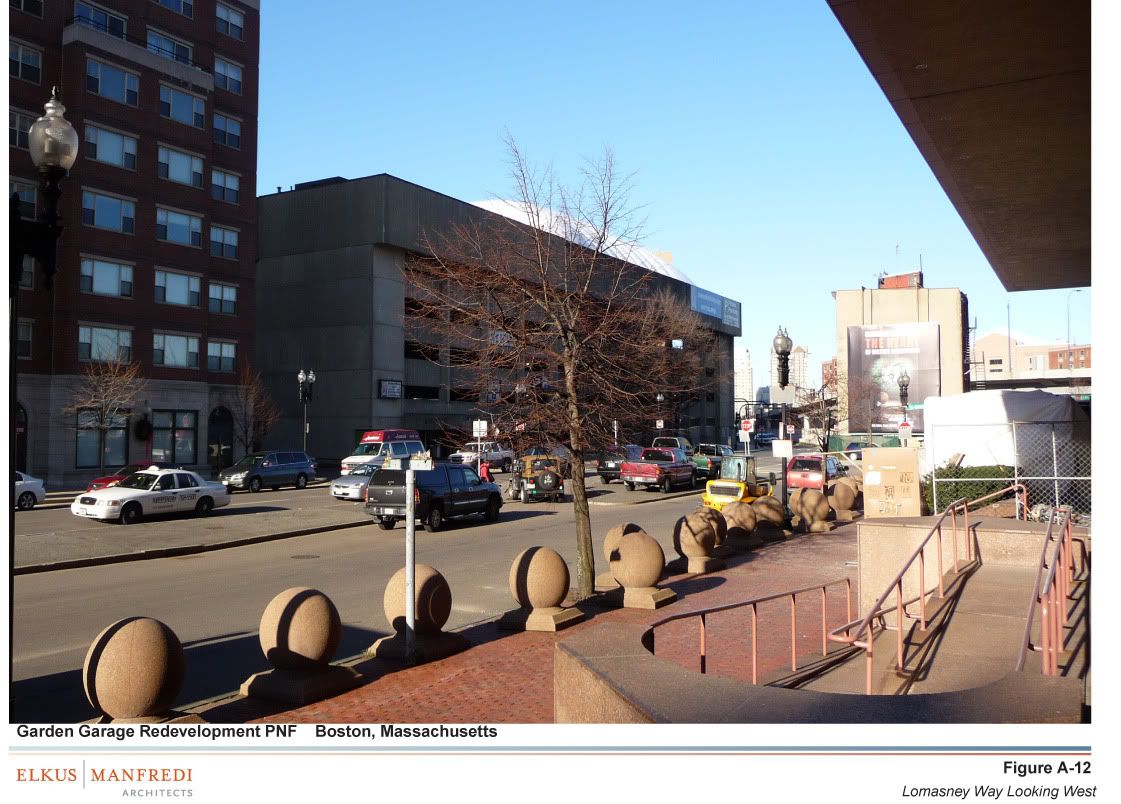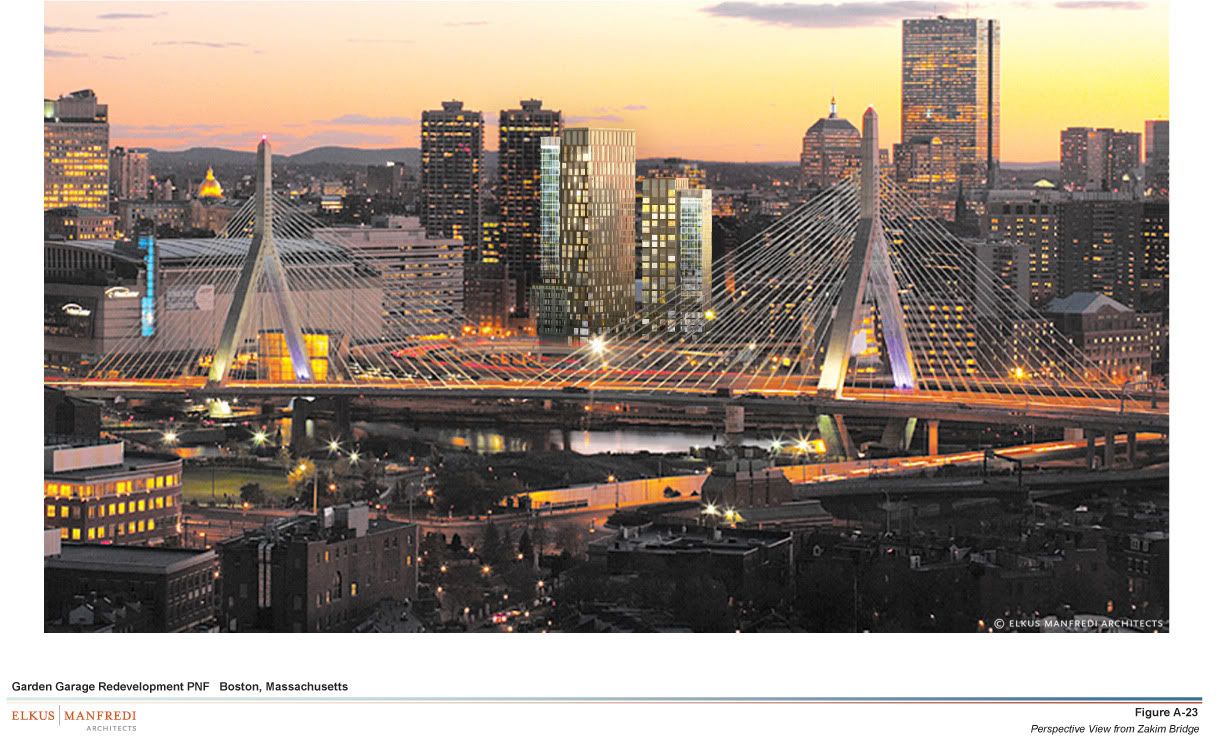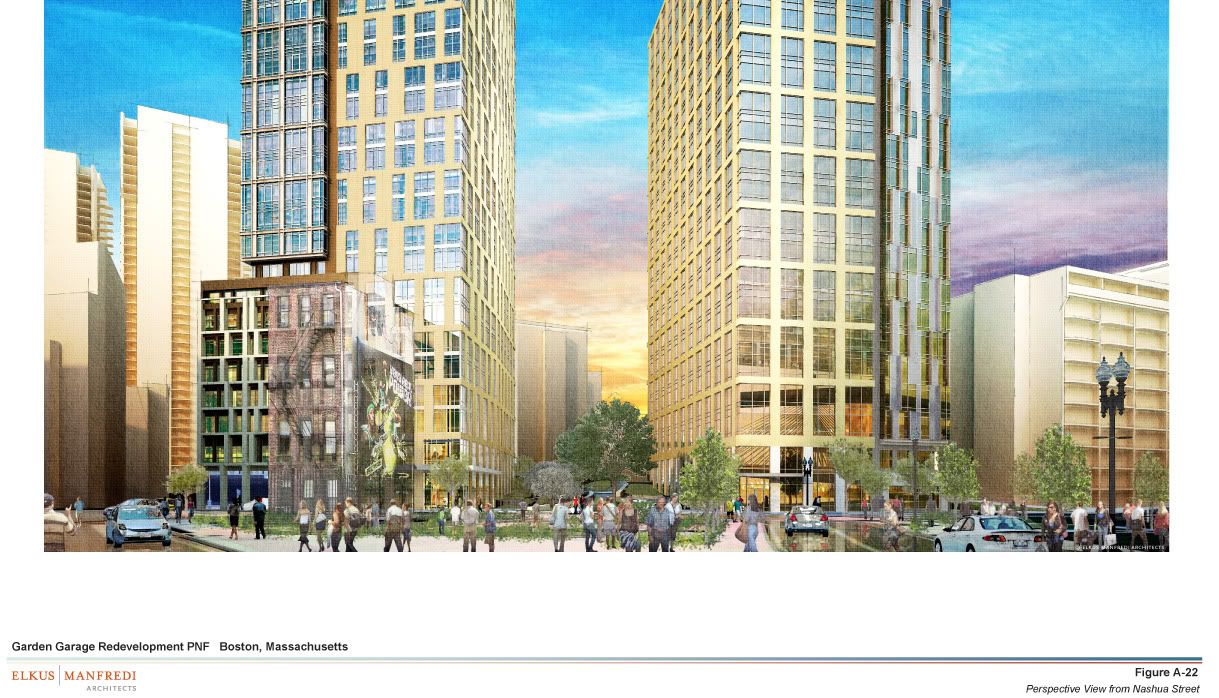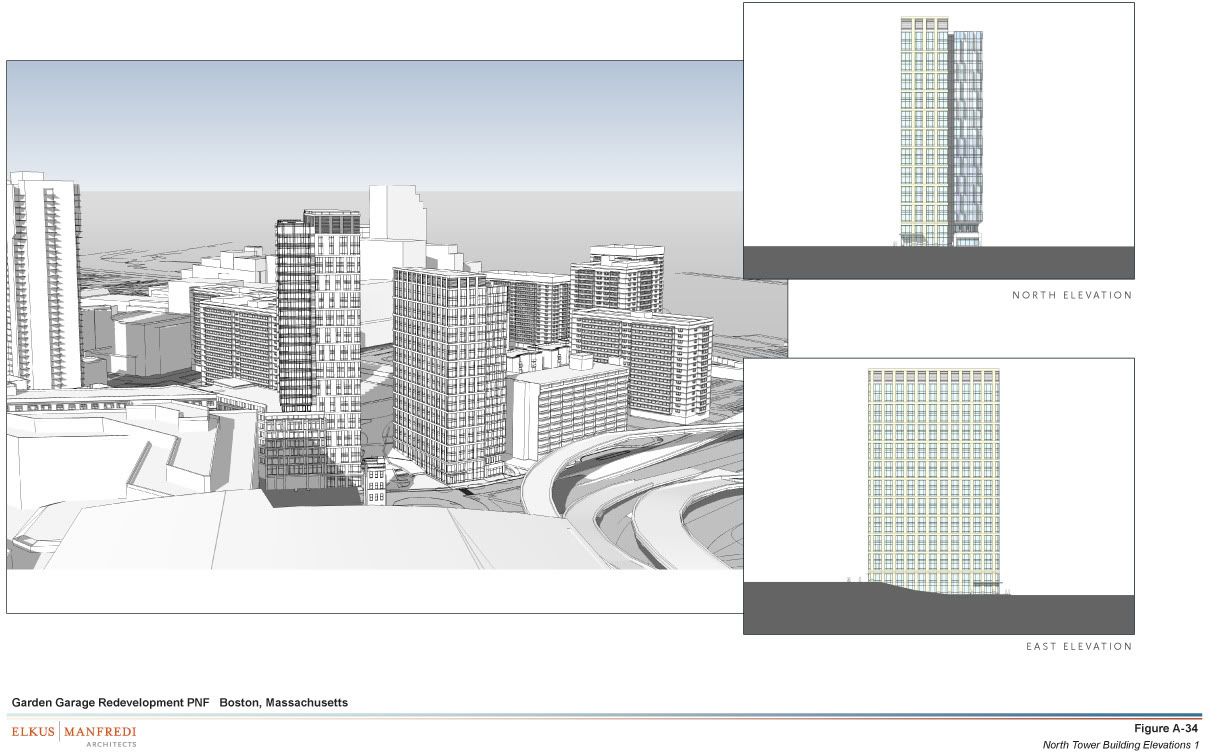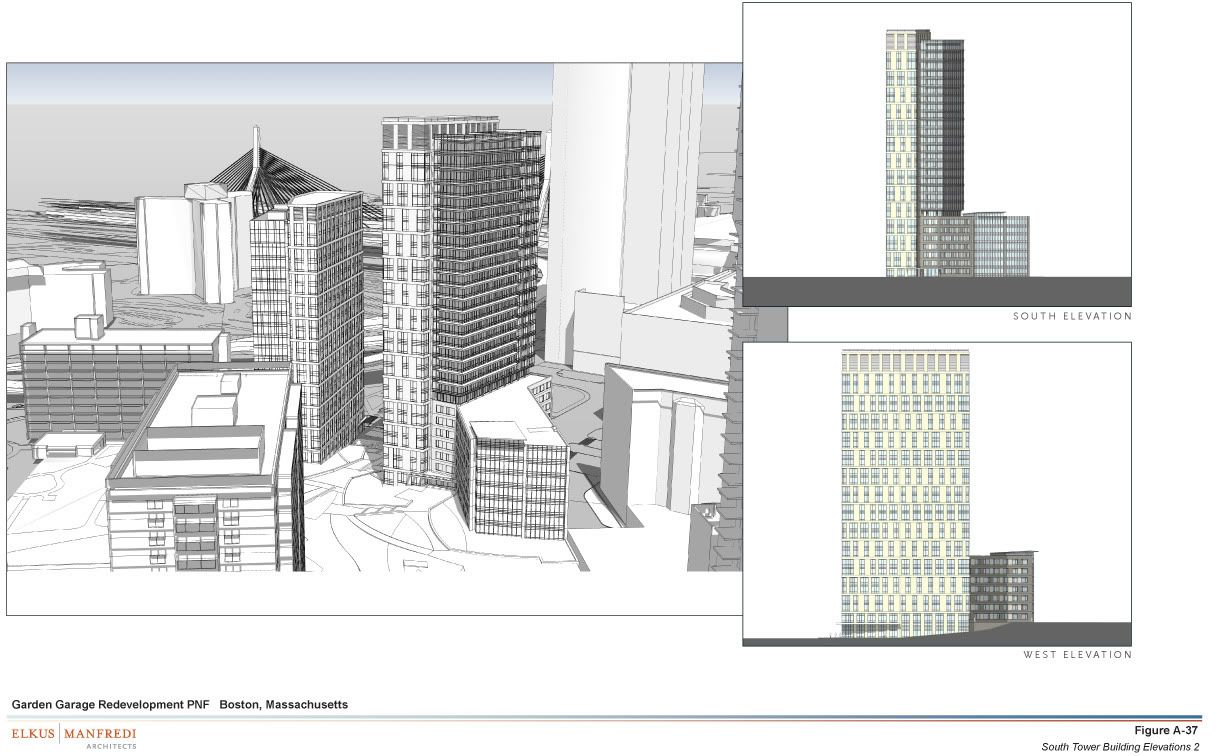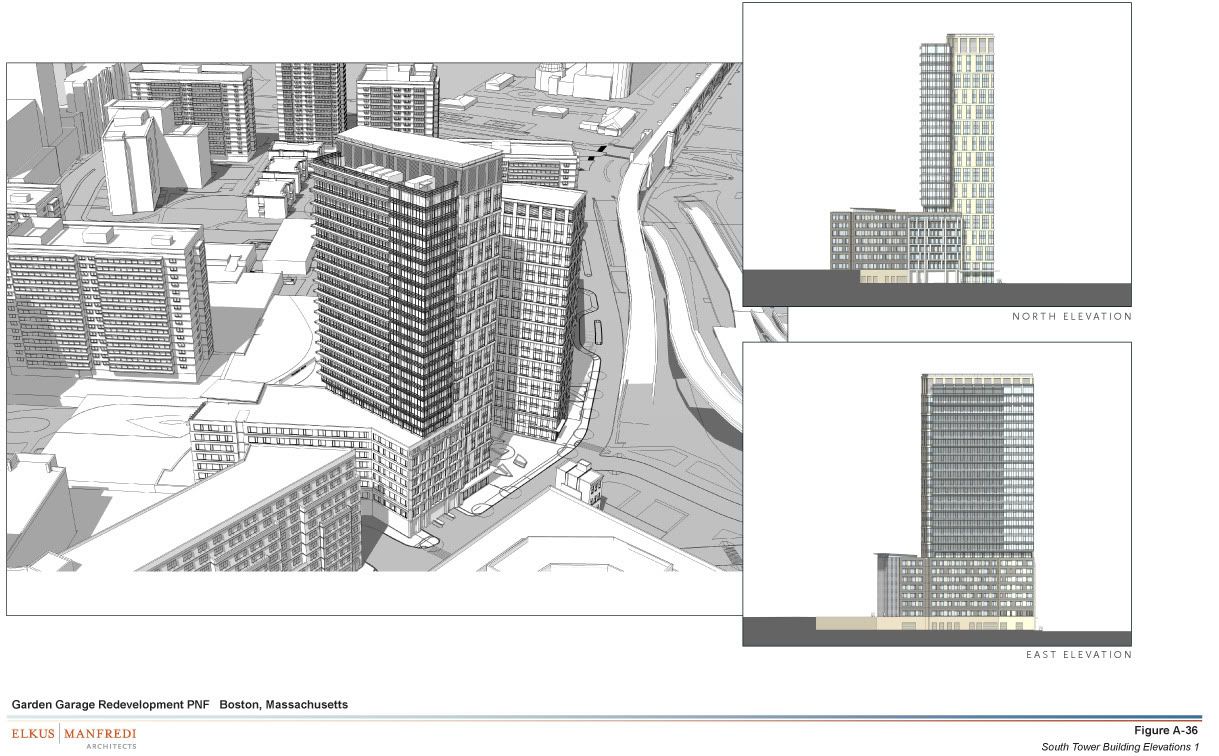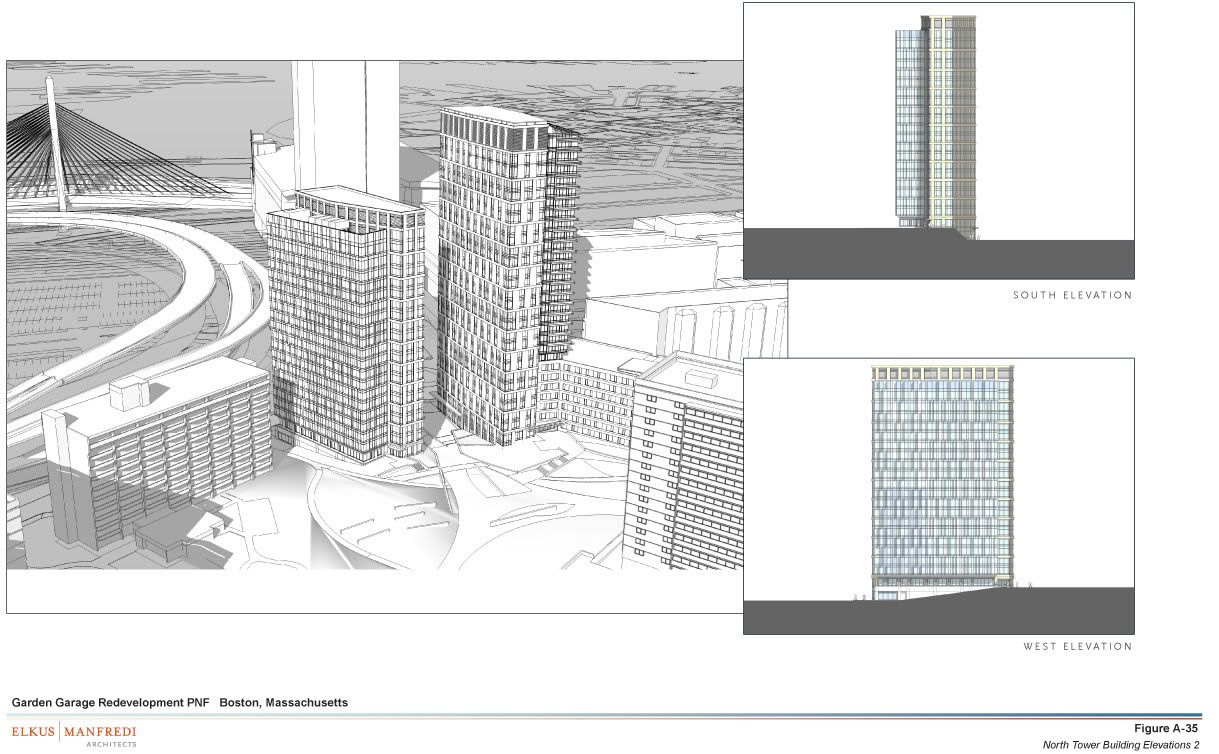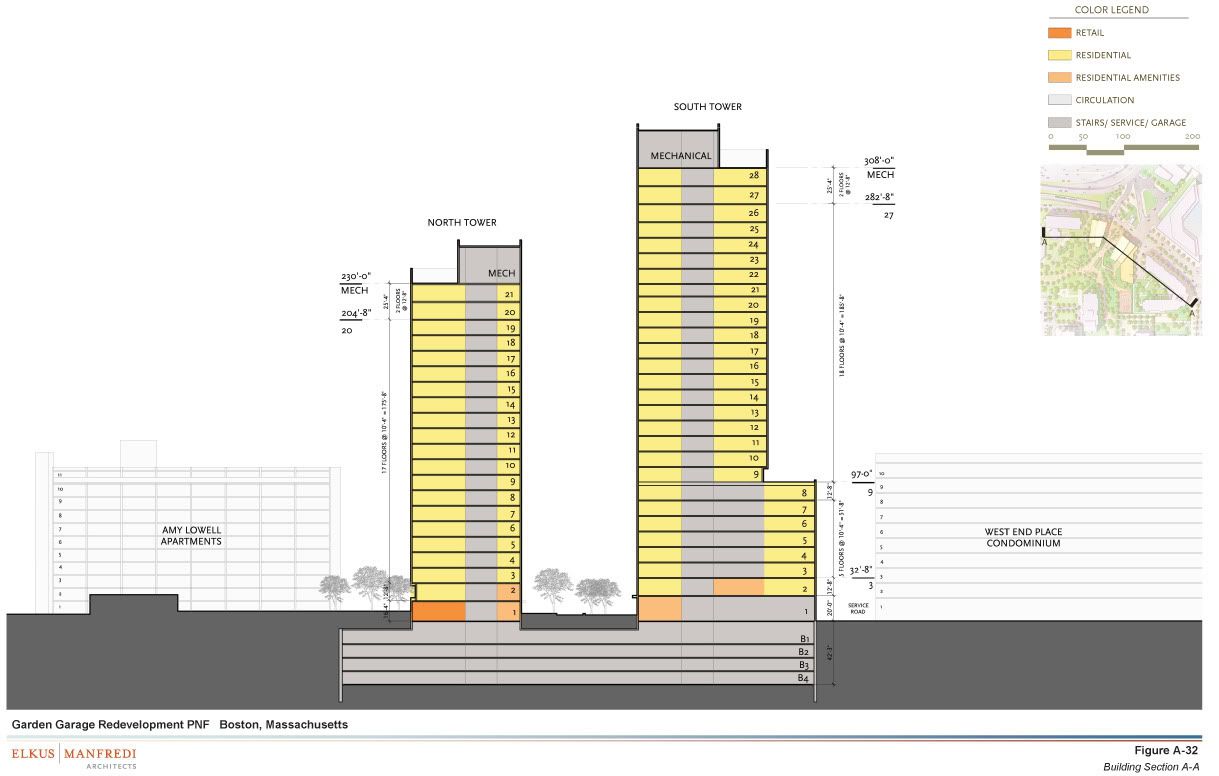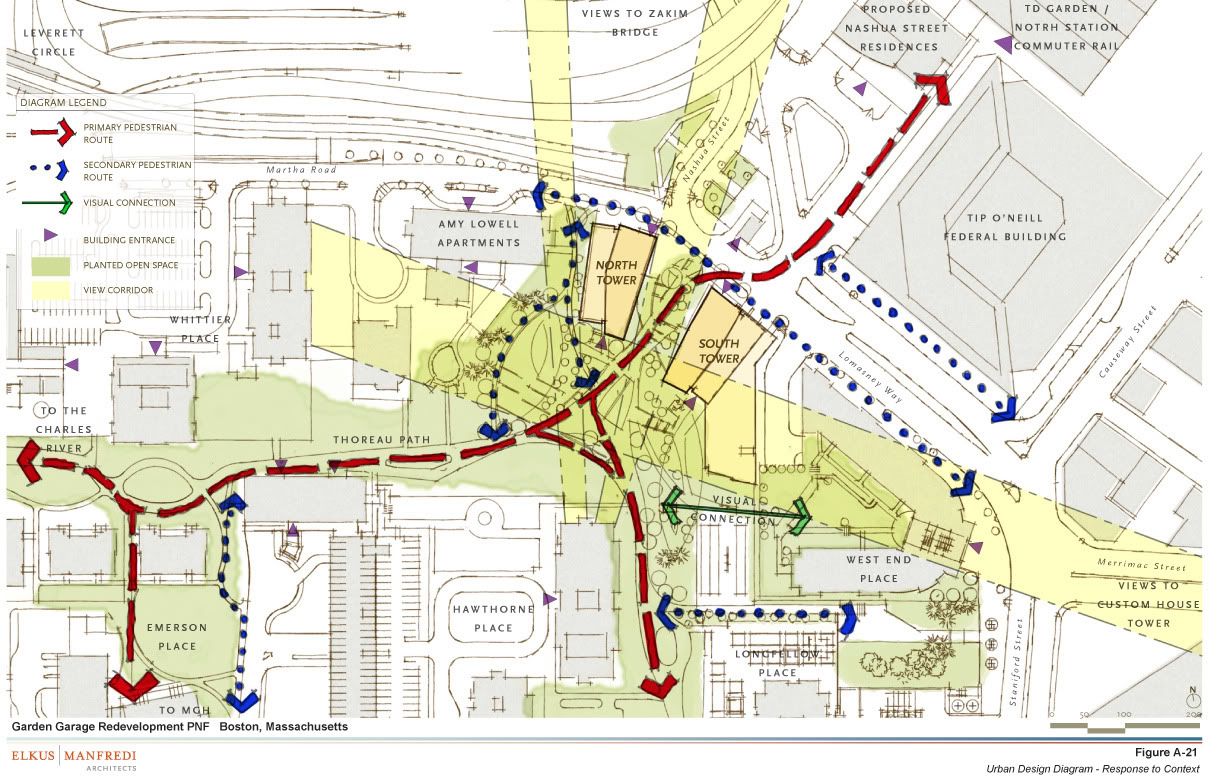meeting: Tuesday, January 25 ? 6-8PM
Just got this email:
Just got this email:
BRA
The Boston Redevelopment Authority
will host a public meeting regarding
Garden Garage
Tuesday, January 25 ? 6-8PM
The Shriners Hospital for Children Auditorium
51 Blossom Street, Boston
Project Proponent: Equity Residential
Project Description: This community meeting is being held in compliance with Article 80 of the Boston Zoning Code to present to the community the Equity Residential (the ?Proponent?) proposal to replace the existing 710-space Garden Garage on Lomasney Way with two (2) major buildings with heights of approximately 240 and 310 feet and an 850-space parking structure that will extend 50 feet below grade (the ?Proposed Project?). The redevelopment of the site will involve demolition of the existing garage and a small, vacant one-story wooden structure formerly used as the Boston Children?s School Annex. The Proposed Project provides approximately 985,000 sq ft of development, of which approximately 551,000 sq ft is residential space, 22,000 sq ft is common area and amenity space for residents, and approximately 385,000 sq ft is for parking and mechanical equipment. The 21-story North Tower will contain approximately 200 residential units and the 28-story South Tower will have approximately 300 units.
Close of Comment Period: Friday, February 25, 2011
Jay Rourke, Boston Redevelopment Authority
One City Hall Square, 9th Fl, Boston, MA 02201
phone: 617.918.4317
fax: 617.742.7783
email: Jay.Rourke.BRA@CityofBoston.gov
Last edited:


