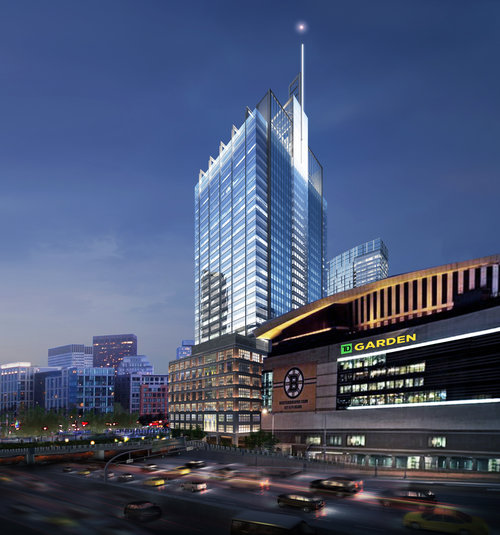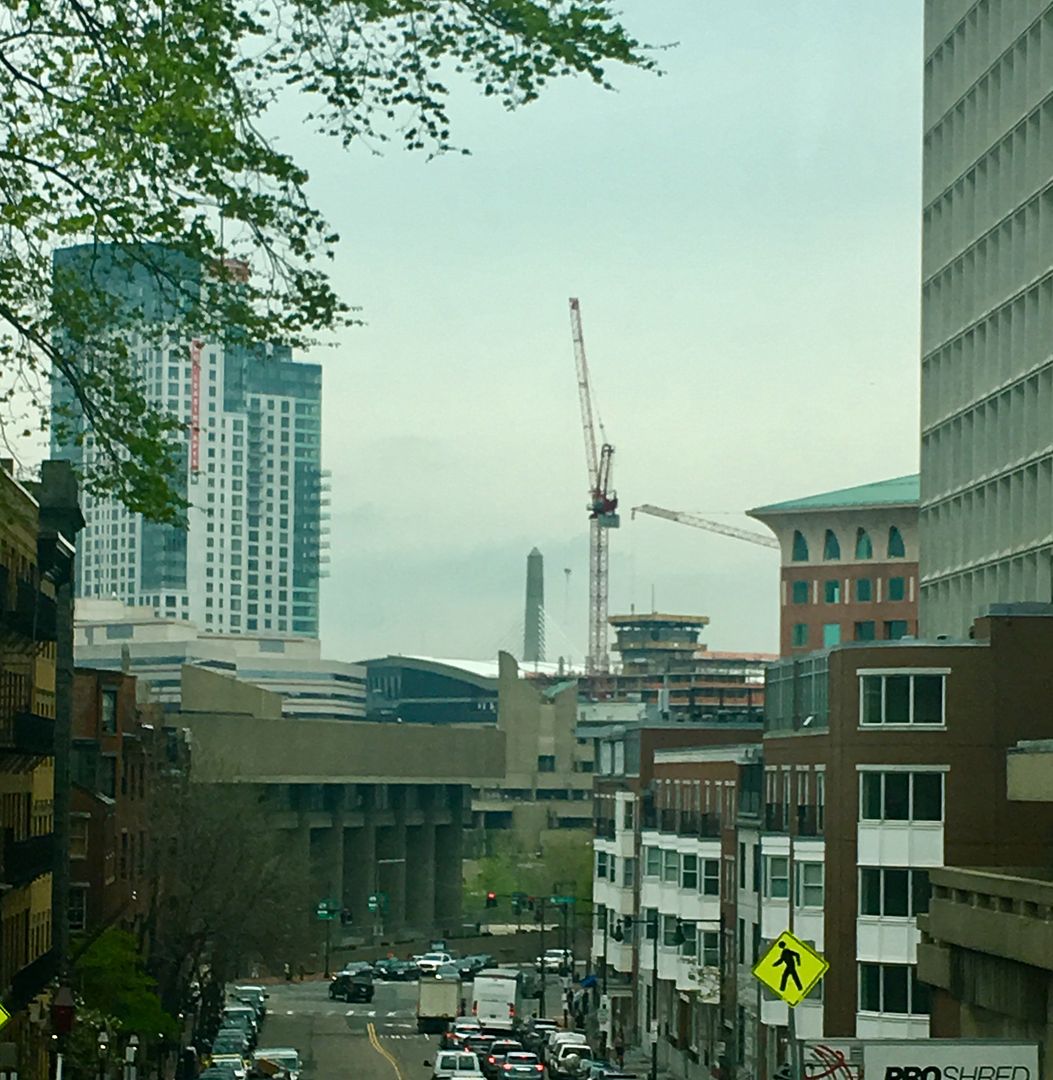odurandina
Senior Member
- Joined
- Dec 1, 2015
- Messages
- 5,328
- Reaction score
- 265
They want that tenant.
Tenant wants what fits them from the inside out; tall floors & not so good balconies, etc–which puts the tallest floor about 40 feet higher than before. So, a very nice 505' office tower has been crunched to 495' (not counting the bulkhead). But it just so happens – that given that the current design is so bad; there is but one simple solution;
go back to the last previous design: the wharf-shaped tower, and ask the BPDA for 40 more feet!
Nix the absurd ugly balconies, compress the mechanicals and get a hearing for a 30~35' height increase (still well within zoning), and build a 530 foot tower: the nice looking one.
Tenant wants what fits them from the inside out; tall floors & not so good balconies, etc–which puts the tallest floor about 40 feet higher than before. So, a very nice 505' office tower has been crunched to 495' (not counting the bulkhead). But it just so happens – that given that the current design is so bad; there is but one simple solution;
go back to the last previous design: the wharf-shaped tower, and ask the BPDA for 40 more feet!
Nix the absurd ugly balconies, compress the mechanicals and get a hearing for a 30~35' height increase (still well within zoning), and build a 530 foot tower: the nice looking one.









