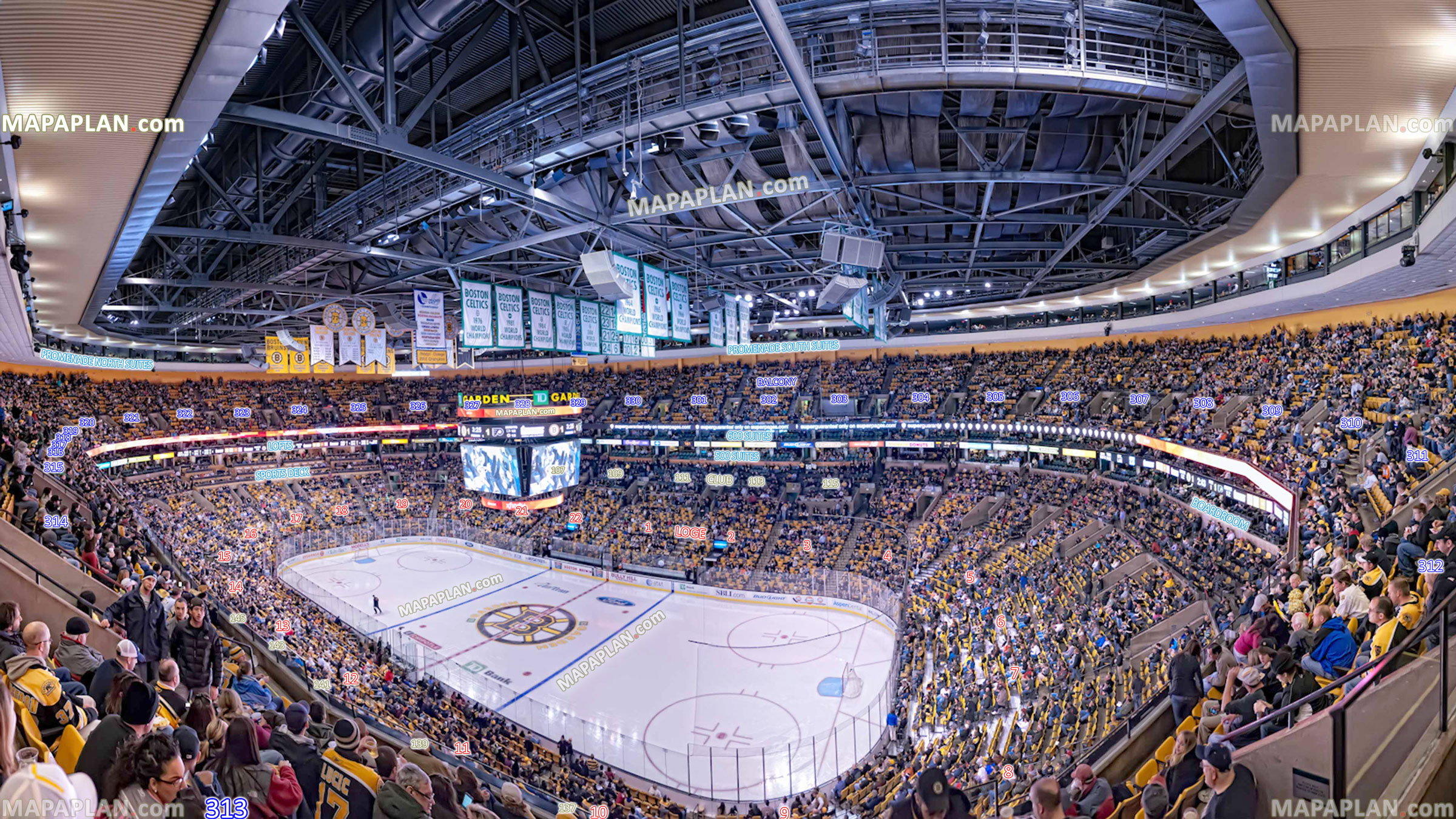stick n move
Superstar
- Joined
- Oct 14, 2009
- Messages
- 12,078
- Reaction score
- 18,845
I see, that makes sense. Didnt even realize that even existed or was a possibility. Nice!
That makes perfect sense now to be able to walk up the upper balcony stairs and instead of hitting a wall now it will open up to a new area that has different amenities. Lots of stadiums are like this with a flat area above the uppermost seats where you can walk down to your upper level seats instead of only being able to go up until your against a wall. - Key Arena in Seattle being my favorite example which if you love architecture Id suggest reading the history of that place and seeing the renovations theyre doing now. It started out as just a roof over flat ground for the worlds fair before they dug out an entire arena beneath. Now they are gutting it again and digging deeper to build a whole new entire arena hoping to lure an expansion slot to get back the sonics... which its only right they do.
Anyways cant wait to see how this turns out, I love that this is not only a development next door but they are using it as another opportunity to improve the arena even more even though they had already about 5 years ago. In all were getting essentially a new stadium with the anount of improvements done, bringing it in line with any new arena in the country.
That makes perfect sense now to be able to walk up the upper balcony stairs and instead of hitting a wall now it will open up to a new area that has different amenities. Lots of stadiums are like this with a flat area above the uppermost seats where you can walk down to your upper level seats instead of only being able to go up until your against a wall. - Key Arena in Seattle being my favorite example which if you love architecture Id suggest reading the history of that place and seeing the renovations theyre doing now. It started out as just a roof over flat ground for the worlds fair before they dug out an entire arena beneath. Now they are gutting it again and digging deeper to build a whole new entire arena hoping to lure an expansion slot to get back the sonics... which its only right they do.
Anyways cant wait to see how this turns out, I love that this is not only a development next door but they are using it as another opportunity to improve the arena even more even though they had already about 5 years ago. In all were getting essentially a new stadium with the anount of improvements done, bringing it in line with any new arena in the country.
Last edited:







