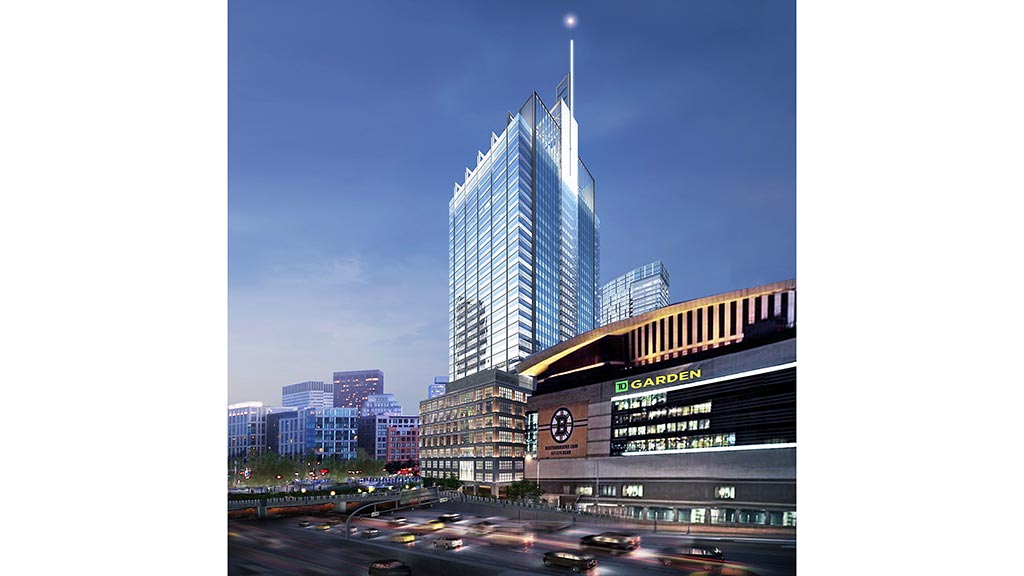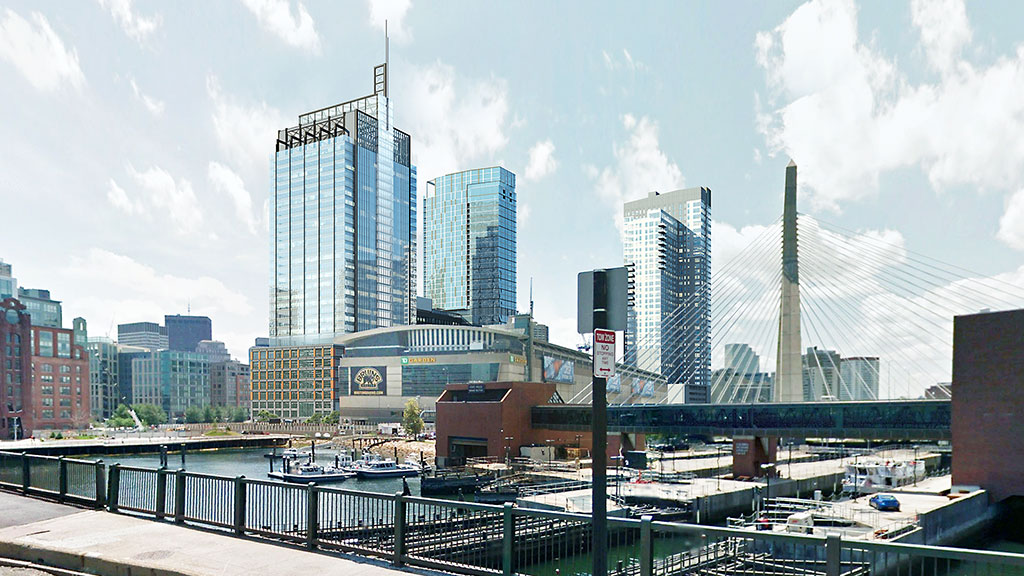stick n move
Superstar
- Joined
- Oct 14, 2009
- Messages
- 12,148
- Reaction score
- 19,081
@stick, I know I am going to be crucified upside down for saying this, but as the project stands, I'm not a fan at all. It looks very sophomoric and lacks the signature stays that it needs for such a prime location. Very disappointed.
Na you wont. I get it completely and like I said I absolutely hate the residential. Ive just been able to accept the office tower. I think most people would agree this could have been the spot for an icon but its just ok. I do like the ground level though.





