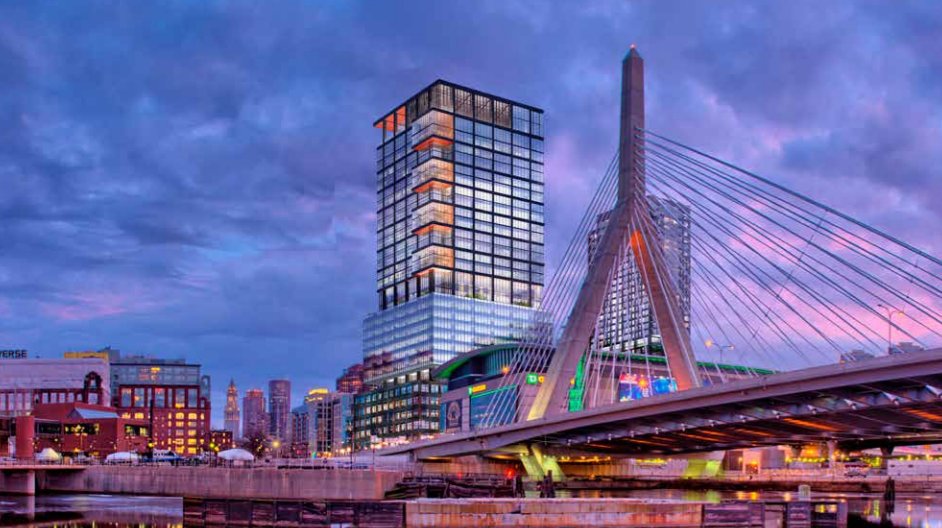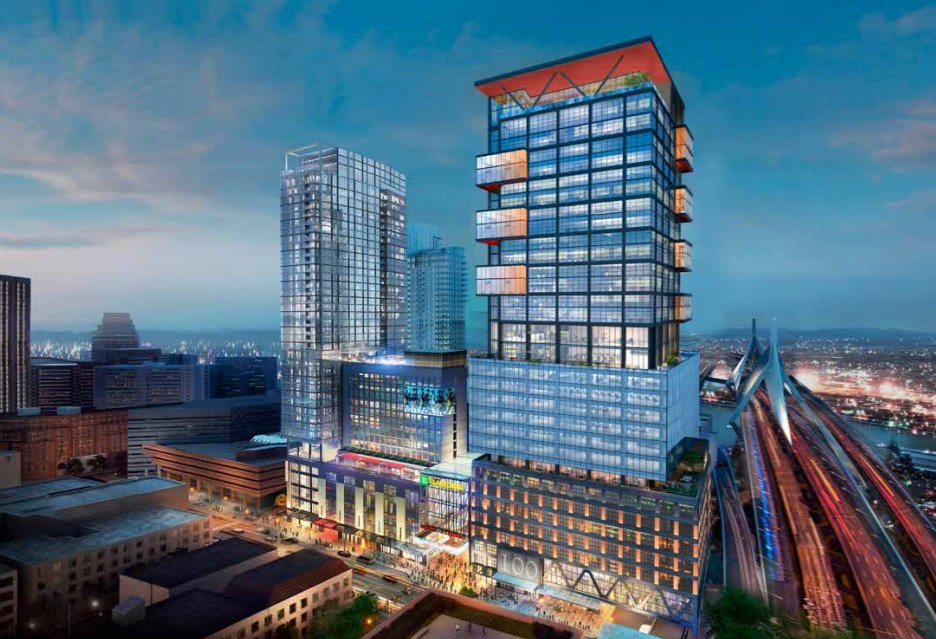You are using an out of date browser. It may not display this or other websites correctly.
You should upgrade or use an alternative browser.
You should upgrade or use an alternative browser.
The Hub on Causeway (née TD Garden Towers) | 80 Causeway Street | West End
- Thread starter choo
- Start date
dirtywater
Active Member
- Joined
- Nov 16, 2006
- Messages
- 681
- Reaction score
- 352
Spire gone. Office tower redesigned. From the Notice of Project Change which includes additional renderings:
The evolution of the Office Tower program brings with it exciting opportunities to reimagine the tower and create an indelible mark on the city skyline. Recognizing the Office Tower as part of a diverse neighborhood of structures made up predominantly of masonry buildings at various scales, the design team has made an effort to move away from a conventional glass clad tower. The overall massing of the building has been reshaped to respond not only to internal tenant needs but a lso to better integrate the structure with the scale and texture of its immediate surroundings. The Office Tower has intentionally been broken down in scale with the introduction of an expanded mid-rise portion occupying floors 9-14. These floors have an expanded plate on all four sides a llowing for larger floors and column-free perimeter views from inside. This mid-section relates well to the adjacent Hotel and Podium scale and functions visually as a transition from the Podium to the Office Tower form. The high rise portion of the tower has a massing that illustrates its variety of interior experiences. Most notable are the glass box balconies on both the northeast and southeast corners of the Office Tower. These elements hover outside the building's main envelope providing unparalleled views and define a unique Office Tower silhouette. The Office Tower may include operable windows and high volume spaces within. The predominate cladding for the Office Tower comprises a two-story expression with formed metal spandrels and pilasters surrounding high performance glazing. These exterior cladding materials tie into the Podium's industrial expression and help to root the Office Tower within the existing neighborhood context.
KentXie
Senior Member
- Joined
- May 25, 2006
- Messages
- 4,195
- Reaction score
- 766
Translation: We made the box tower more interesting by breaking up one giant box into a bunch of smaller boxes. Also, to make this new redesign more contextual with its surrounding, we will make the mid-section into an even bigger box than before, complementing the box podium, the box hotel, and the box residential tower. This also helps blend it in completely with the skyline of boxes so that you would barely notice this "indelible mark."
JumboBuc
Senior Member
- Joined
- Jun 26, 2013
- Messages
- 2,661
- Reaction score
- 1,559
Oh my god, that is awful. It looks like a four-year-old's drawing of a building. We already have a "pregnant building," now we get one with love handles and boils too.
This already went through extensive and detailed BCDC design review. What's the effing point if they're now gonna just throw it all out and totally redesign mid-way through construction?
This already went through extensive and detailed BCDC design review. What's the effing point if they're now gonna just throw it all out and totally redesign mid-way through construction?
That's it, I'm moving to Mogadishu!
First of all, Boston Properties should change their name, because they obviously hate Boston and have absolutely no pride in their namesake city.
Second of all, if this and the Winthrop Square Tower are allowed to be built with their current designs, every single person at the BPDA should be fired.
Second of all, if this and the Winthrop Square Tower are allowed to be built with their current designs, every single person at the BPDA should be fired.
BosDevelop
Senior Member
- Joined
- Jul 25, 2006
- Messages
- 1,511
- Reaction score
- 351
But, but the 7 two story balconies! So sad. This should have been a premiere development given the fact it sits on top of North Station. Sadly, I am afraid this similar to what we can ultimately expect to come from South Station when/if that ever gets developed. At least the retail in the podium here will change the area forever.
BostonDrew
Active Member
- Joined
- Mar 2, 2014
- Messages
- 487
- Reaction score
- 0
Hey - silver lining, they're pushing the height of the the building (including mechanical) to 495 feet. The highest occupiable floor up to 456' up from 420'. Apparently the tower is still permitted up to 600 feet.
citylover94
Senior Member
- Joined
- Oct 27, 2012
- Messages
- 1,140
- Reaction score
- 58
Wasn't the residential building the one approved for 600 feet not this one. I thought this one was approved for about 500 feet.
BREAKING NEWS: @verizon is scouting locations for a 300K SF office and may be close to a commitment as an anchor tenant of a future 24-story office tower at the #HubonCauseway
https://mobile.twitter.com/BankerTradesman
- Joined
- May 25, 2006
- Messages
- 7,033
- Reaction score
- 1,865
This style of having multiple facades and shapes is going to age so horribly. It's already overdone. So many new buildings have this same style it's a shame.
Hey - silver lining, they're pushing the height of the the building (including mechanical) to 495 feet. The highest occupiable floor up to 456' up from 420'. Apparently the tower is still permitted up to 600 feet.
The previous incarnation of the office tower was going to be ~505' to the roof, before the spire. So your "silver lining" is we actually lose another potential 500 footer.
The residential tower could have gone well over 600' and was even essentially preapproved to do so. I'm not sure which tower is the bigger crime anymore.
I'm waiting patiently for the Office Tower portion of the Congress Street Garage to be redesigned into a box.
I'd probably break my hand if this happens.


