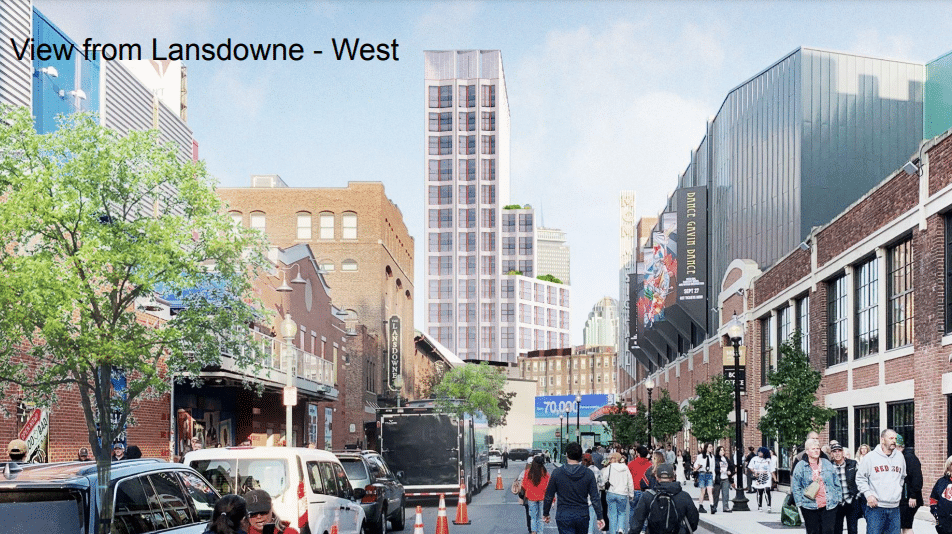I think this could be a useful discussion that if anyone's interested, could veer into the thread where we discuss why we don't build taller in Boston...
What were some of the input variables that led to this building and its height being possible? Some that I'm considering include:
1. The FAA clearance in this area, is still pretty solid. I think, according go my markings I used from the Massport map, there's 550' of height allowed here. It's close to the 1000' area allowed where One Dalton is - which might add a grey area or more general favorability? Either way, 550' is a lot to work with.
2. Combining and bolstering point 1, this area is a high residential land value and will be in great demand, thus able to sell at a high cost for several reasons:
2a. The adjacent property values.
2b. The proximity to universities, high-profile firms in Back Bay, high-end retail, hospitals, Fenway Park, and other high- profile/wealthy residents, for a affluent daily lifestyle.
2c. The Charles River, Fens, Back Bay, Harbor, MIT, Fenway Park views. Imagine the marketing.
2d. The future value of this neighborhood, on the edge of upcoming Fenway Park developments, being planned.
2e. The ease of entry and exit, being both near the Mass Pike and Storrow. The high end units aren't going to be including transit users. Ease of access to the Esplanade and other Emerald necklace areas.
3. The general demand for housing in Fenway for those who can afford this luxury - see point 2b, such as high earning physicians, wealthy students, athletes, professors, attorneys.
4. The current occupant of this land is amenable? I'm fairly novice in this real estate area.
5. It's fitting in well with its architectural surroundings. Not sticking out in a gaudy fashion. There's a 32 story Pierce, the now 2 mid rise above the Pike at Hynes, and this area is rather dense otherwise.
6. If I recall correctly, this was also building off of (no pun intended) previous proposals for this spot or spots nearby? That usually helps.
7. It will fill in the skyline well. This is more of an aesthete's POV, but a silver lining also?
What else would you like to add or add on to my thoughts?
And are there other Boston sites that have similar potential to build 400+ feet?

