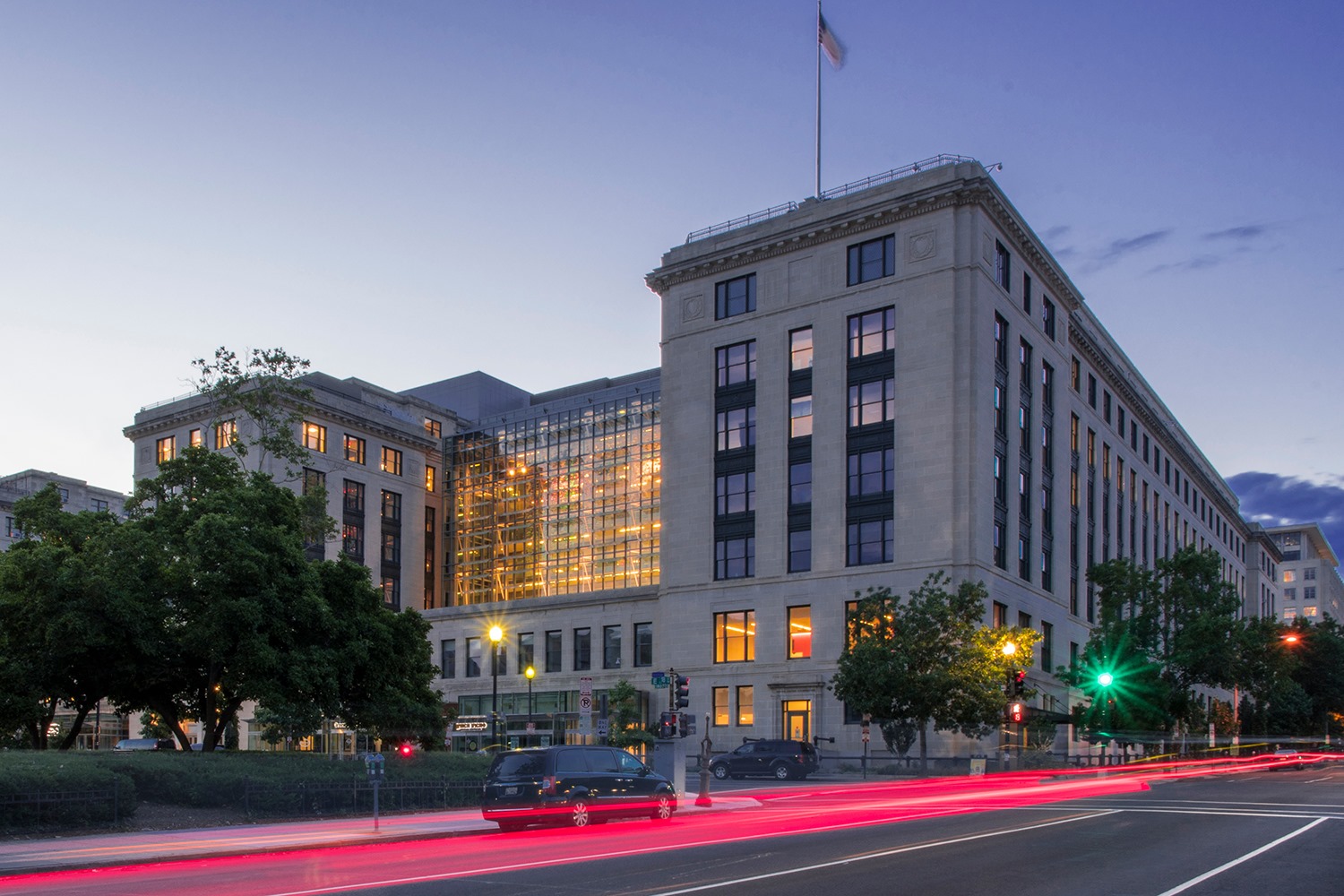Boston's lament of "But the floor plates!" seems to be unheard in NYC as they are converting plenty of 1960's+ era office towers per the EXCELLENT Bloomberg.com City Lab section (one of scores of sections on Bloomberg and even by itself is worth the annual overall $149/yr subscription ):
I can't link to it beyond the paywall but here are some clips:
Goldman’s Old Headquarters Turned Into $4,000-a-Month Apartments
.......Starting Monday, New Yorkers can
lease an apartment in the former headquarters of Goldman Sachs Group Inc. at 55 Broad St., where it was based from the late 1960s to the early 1980s. Across the street, in those days, were the offices of Drexel Burnham Lambert, while up the road stood the grand homes for Bank of America Corp. and what was then J.P. Morgan & Co.
It’s a different scene today. The financial industry’s grip on the neighborhood is long gone, and the pandemic accelerated the shift. A New York Sports Club that just a few years ago was filled with banker bros is now an indoor playground for young families, while a Serafina restaurant occupies what was previously a men’s suit store. Now, anybody with $4,000 a month can live in the very space Gus Levy cemented Goldman’s legacy as a trading powerhouse......
".....The financial district has evolved into “a 24/7 area,” said Nathan Berman, chief executive officer of Metro Loft Development, one of the developers on the project. “It used to be the consolation prize, now it’s a destination for people and a very reliable neighborhood.”.....
"......Hallways with bathrooms, closets and Bosch washer and dryers snake through the spaces to reach the windowed living areas.
On the lower floors, which have larger floor plates, the apartments will include windowless home offices facing the building’s interior, geared toward professionals who work at least part-time from home...." (
so NYC has found a way to "yes" instead of the automatic Boston "No")
".....Further north, Metro Loft’s conversion of Pfizer Inc.’s former headquarters on East 42nd Street is underway. They expect it to be New York’s largest office-to-residential conversion when complete, with about 1 million square feet transformed into 1,500 rentals........"






