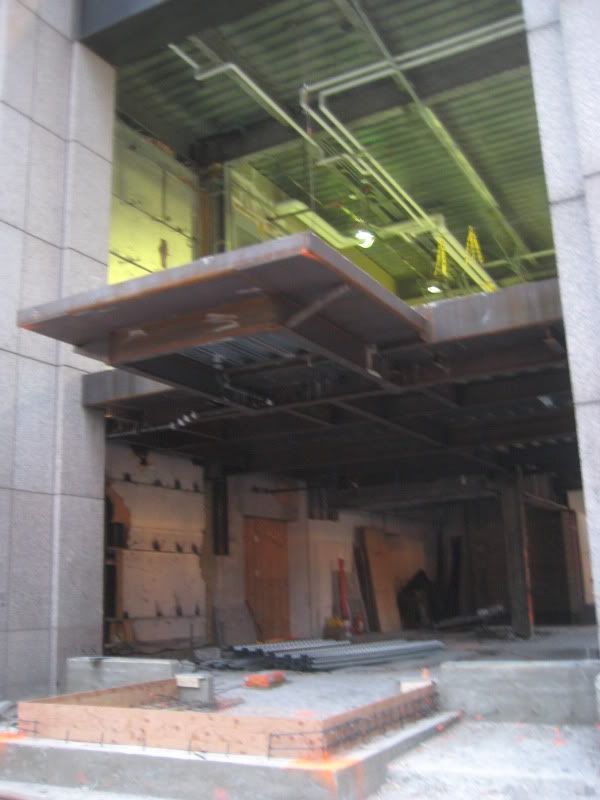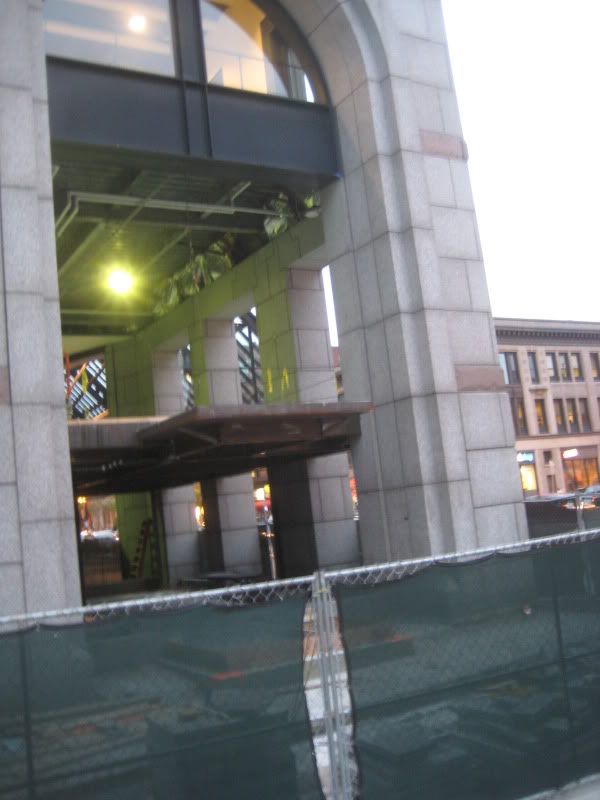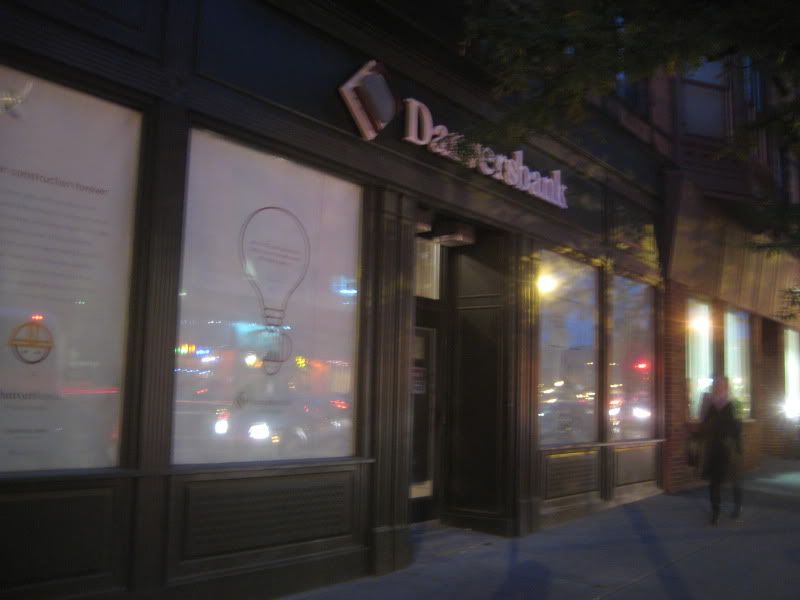Cafe OK?d as 1st step of Hancock Tower plan
By Casey Ross, Globe Staff | October 21, 2009
Boston officials last night approved a plan to open an 8,000-square-foot restaurant in the John Hancock Tower, part of an effort by new owner Normandy Real Estate Partners to increase public traffic and attract tenants in this sluggish office market.
The restaurant will likely be a cafe-style eatery with a casual atmosphere, according to an executive familiar with the plan. Normandy, part of a joint venture that bought the Hancock at an auction last spring, also won approval to build a 120-space parking garage under the building.
Normandy?s renovation plan is more modest than one the previous owners proposed that would have expanded the tower?s ground floor with a glass-enclosed ?winter garden?? and added restaurants and a cafe. That plan drew objections from neighbors and ultimately died when the prior owner, Broadway Partners of New York, defaulted on its debt and lost the building to foreclosure.
Normandy?s proposal will only renovate the interior of the building, and not add to its footprint, according to plans filed with the BRA. The 8,000-square-foot cafe will be built on the ground-floor and mezzanine levels on the Stuart Street side of the building. The project, expected to begin early next year, will also include substantial renovations to the lobby.
The plan filed with the city also calls for a 2,000-square-foot restaurant or cafe on the St. James Street side, but Normandy does not expect to build that in the immediate future, a spokeswoman for the BRA said.
The changes to the 34-year-old tower are intended to provide more modern amenities to help compete with newer office buildings in the city. Normandy is trying to attract new office-users after several marquee tenants, including the advertising firm Hill Holliday, left during Broadway?s tenure as owner.
The planned parking garage would add 120 spaces to a below-ground level of the tower, enough to add premium parking for some executives, although many employees would still have to park at the nearby garage on Clarendon Street. A new access ramp to the garage will be added by removing 60 linear feet of glass along the Trinity Place side of the tower. The garage will also include spaces for 100 bicycles.













