You are using an out of date browser. It may not display this or other websites correctly.
You should upgrade or use an alternative browser.
You should upgrade or use an alternative browser.
The St Regis Residences (former Whiskey Priest site) | 150 Seaport Blvd | Seaport
- Thread starter datadyne007
- Start date
- Joined
- Sep 15, 2010
- Messages
- 8,894
- Reaction score
- 271
Re: Whiskey Priest/Atlantic Beer Garden Redevelopment | 150 Seaport Blvd | Seaport
Elkus acknowledged the sidewalk/drive access was under-developed at that point, as they were still in the proces of exploring options when the EPNF was released. The BCDC asked Elkus to clarify the ground plane and how/where pedestrians will have to share the sidewalk in spots due to the building's service functions (loading & valet car parking) that must be on the front of the building. The whole sidewalk won't be a free-for-all, but there will be some shared pedestrian realm. The BCDC was optimistic that they could find an innovative solution.

It appears the sidewalk is now a driveway?
No.
Elkus acknowledged the sidewalk/drive access was under-developed at that point, as they were still in the proces of exploring options when the EPNF was released. The BCDC asked Elkus to clarify the ground plane and how/where pedestrians will have to share the sidewalk in spots due to the building's service functions (loading & valet car parking) that must be on the front of the building. The whole sidewalk won't be a free-for-all, but there will be some shared pedestrian realm. The BCDC was optimistic that they could find an innovative solution.
Re: Whiskey Priest/Atlantic Beer Garden Redevelopment | 150 Seaport Blvd | Seaport
Heres an innovative solution: No parking in the building.
Ill take my fee now
Elkus acknowledged the sidewalk/drive access was under-developed at that point, as they were still in the proces of exploring options when the EPNF was released. The BCDC asked Elkus to clarify the ground plane and how/where pedestrians will have to share the sidewalk in spots due to the building's service functions (loading & valet car parking) that must be on the front of the building. The whole sidewalk won't be a free-for-all, but there will be some shared pedestrian realm. The BCDC was optimistic that they could find an innovative solution.
Heres an innovative solution: No parking in the building.
Ill take my fee now
Re: Whiskey Priest/Atlantic Beer Garden Redevelopment | 150 Seaport Blvd | Seaport
Agreed. I worked as a delivery truck driver for staples for the past 2 summers and winter breaks and have driven a number of different routes all over the Boston area. I believe that a residential building of this size does not need loading dock space as the amount of supplies delivered at any 1 time will never be too large to just bring in the front or up a small ramp somewhere on the side of the building.
Heres an innovative solution: No parking in the building.
Ill take my fee now
Agreed. I worked as a delivery truck driver for staples for the past 2 summers and winter breaks and have driven a number of different routes all over the Boston area. I believe that a residential building of this size does not need loading dock space as the amount of supplies delivered at any 1 time will never be too large to just bring in the front or up a small ramp somewhere on the side of the building.
atlantaden
Senior Member
- Joined
- May 31, 2006
- Messages
- 2,604
- Reaction score
- 2,740
Re: Whiskey Priest/Atlantic Beer Garden Redevelopment | 150 Seaport Blvd | Seaport
The vehicle access of most large apartment buildings, hotels, and other high rises in the city share sidewalk space with pedestrians. Is the fuss with this building due to the setback of the building with the large sidewalk out front? If I'm not mistaken, the sidewalk in front of the Intercontinental Hotel actually swings around under the hotel portico to allow for drop on/off of passengers and such. Also, no way around not having loading docks, they're much needed for trash pick-up, moving vans, etc.
The vehicle access of most large apartment buildings, hotels, and other high rises in the city share sidewalk space with pedestrians. Is the fuss with this building due to the setback of the building with the large sidewalk out front? If I'm not mistaken, the sidewalk in front of the Intercontinental Hotel actually swings around under the hotel portico to allow for drop on/off of passengers and such. Also, no way around not having loading docks, they're much needed for trash pick-up, moving vans, etc.
whighlander
Senior Member
- Joined
- Aug 14, 2006
- Messages
- 7,812
- Reaction score
- 647
Re: Whiskey Priest/Atlantic Beer Garden Redevelopment | 150 Seaport Blvd | Seaport
Jrubbs -- there was just this past 24 hours a small fire in a high rise -- s residential building at the Pru -- in guess where
The trash chute -- 20 stories of residences generates a lot of garbage
Agreed. I worked as a delivery truck driver for staples for the past 2 summers and winter breaks and have driven a number of different routes all over the Boston area. I believe that a residential building of this size does not need loading dock space as the amount of supplies delivered at any 1 time will never be too large to just bring in the front or up a small ramp somewhere on the side of the building.
Jrubbs -- there was just this past 24 hours a small fire in a high rise -- s residential building at the Pru -- in guess where
The trash chute -- 20 stories of residences generates a lot of garbage
DigitalSciGuy
Active Member
- Joined
- Apr 14, 2013
- Messages
- 670
- Reaction score
- 421
Re: Whiskey Priest/Atlantic Beer Garden Redevelopment | 150 Seaport Blvd | Seaport
Loading dock I can accept. I can also accept that they can pull off a shared sidewalk to allow safe loading dock ops for peds and bikes.
I cannot accept more parking here - not when there are other developments and offices nearby that're bound to have parking availability when workers leave and residents come home. I'm also not sure how loading dock ops aren't going to gum up that intersection...
Loading dock I can accept. I can also accept that they can pull off a shared sidewalk to allow safe loading dock ops for peds and bikes.
I cannot accept more parking here - not when there are other developments and offices nearby that're bound to have parking availability when workers leave and residents come home. I'm also not sure how loading dock ops aren't going to gum up that intersection...
Re: Whiskey Priest/Atlantic Beer Garden Redevelopment | 150 Seaport Blvd | Seaport
Yes exactly. Its a mixed used neighborhood but with few mixed used building.
Why build a garage for one building that get used only 8am-5pm and another garage that really only gets used 6pm-7am?
So dumb.
They should have built one shared underground garage.
So because its done badly elsewhere its ok to do it badly here?
Loading dock I can accept. I can also accept that they can pull off a shared sidewalk to allow safe loading dock ops for peds and bikes.
I cannot accept more parking here - not when there are other developments and offices nearby that're bound to have parking availability when workers leave and residents come home. I'm also not sure how loading dock ops aren't going to gum up that intersection...
Yes exactly. Its a mixed used neighborhood but with few mixed used building.
Why build a garage for one building that get used only 8am-5pm and another garage that really only gets used 6pm-7am?
So dumb.
They should have built one shared underground garage.
The vehicle access of most large apartment buildings, hotels, and other high rises in the city share sidewalk space with pedestrians. Is the fuss with this building due to the setback of the building with the large sidewalk out front? If I'm not mistaken, the sidewalk in front of the Intercontinental Hotel actually swings around under the hotel portico to allow for drop on/off of passengers and such. Also, no way around not having loading docks, they're much needed for trash pick-up, moving vans, etc.
So because its done badly elsewhere its ok to do it badly here?
atlantaden
Senior Member
- Joined
- May 31, 2006
- Messages
- 2,604
- Reaction score
- 2,740
Re: Whiskey Priest/Atlantic Beer Garden Redevelopment | 150 Seaport Blvd | Seaport
I'm interested in your thoughts as to how loading docks/parking would be accessed into buildings that are built behind sidewalks without crossing over those sidewalks. Live in a home in the burbs with a driveway, you're driving over the sidewalk if there's one in front of the house.
So because its done badly elsewhere its ok to do it badly here?
I'm interested in your thoughts as to how loading docks/parking would be accessed into buildings that are built behind sidewalks without crossing over those sidewalks. Live in a home in the burbs with a driveway, you're driving over the sidewalk if there's one in front of the house.
Re: Whiskey Priest/Atlantic Beer Garden Redevelopment | 150 Seaport Blvd | Seaport
Unfortunately this is a potential possibility with most tall buildings. Im just glad I don't drive a garbage truck.
Jrubbs -- there was just this past 24 hours a small fire in a high rise -- s residential building at the Pru -- in guess where
The trash chute -- 20 stories of residences generates a lot of garbage
Unfortunately this is a potential possibility with most tall buildings. Im just glad I don't drive a garbage truck.
odurandina
Senior Member
- Joined
- Dec 1, 2015
- Messages
- 5,328
- Reaction score
- 265
Re: Whiskey Priest/Atlantic Beer Garden Redevelopment | 150 Seaport Blvd | Seaport
DTX in 5 years with a highrise fire... what possibly could go wrong??
Jrubbs -- there was just this past 24 hours a small fire in a high rise -- s residential building at the Pru -- in guess where
The trash chute -- 20 stories of residences generates a lot of garbage
DTX in 5 years with a highrise fire... what possibly could go wrong??
Re: Whiskey Priest/Atlantic Beer Garden Redevelopment | 150 Seaport Blvd | Seaport
As this is a residential building, you'd still need a loading dock and service elevator of some sort for people to use when moving in/out.
Heres an innovative solution: No parking in the building.
Ill take my fee now
As this is a residential building, you'd still need a loading dock and service elevator of some sort for people to use when moving in/out.
Re: Whiskey Priest/Atlantic Beer Garden Redevelopment | 150 Seaport Blvd | Seaport
People generally dont move every day.
Whats wrong with getting the permit to block off the two street parking spaces for your truck...as is done in 95% of the city?
Its about minimizing the driveway. In this building, the derivable area looks to be 4-5 cars wide. Thats huge.
As this is a residential building, you'd still need a loading dock and service elevator of some sort for people to use when moving in/out.
People generally dont move every day.
Whats wrong with getting the permit to block off the two street parking spaces for your truck...as is done in 95% of the city?
I'm interested in your thoughts as to how loading docks/parking would be accessed into buildings that are built behind sidewalks without crossing over those sidewalks. Live in a home in the burbs with a driveway, you're driving over the sidewalk if there's one in front of the house.
Its about minimizing the driveway. In this building, the derivable area looks to be 4-5 cars wide. Thats huge.
- Joined
- Sep 15, 2010
- Messages
- 8,894
- Reaction score
- 271
Re: Whiskey Priest/Atlantic Beer Garden Redevelopment | 150 Seaport Blvd | Seaport
As I said, it's not done & it was never presented as done. This is not a final plan.
Anyway, there is a(n intimate) BCDC meeting for this tonight in conference Room 937A in the BRA at 5 PM. It's technically public, but very awkward for outsiders to attend since it's just the BCDC & the architect at a conference table with no public seating gallery like the BRA Boardroom ones. You have awkwardly sit or stand on the side.
Its about minimizing the driveway. In this building, the derivable area looks to be 4-5 cars wide. Thats huge.
As I said, it's not done & it was never presented as done. This is not a final plan.
Anyway, there is a(n intimate) BCDC meeting for this tonight in conference Room 937A in the BRA at 5 PM. It's technically public, but very awkward for outsiders to attend since it's just the BCDC & the architect at a conference table with no public seating gallery like the BRA Boardroom ones. You have awkwardly sit or stand on the side.
Re: Whiskey Priest/Atlantic Beer Garden Redevelopment | 150 Seaport Blvd | Seaport
How did the meeting go?
I'm at the BCDC meeting if anyone wants to say hi.
How did the meeting go?
dshoost88
Senior Member
- Joined
- Apr 14, 2008
- Messages
- 2,168
- Reaction score
- 2,589
Re: Whiskey Priest/Atlantic Beer Garden Redevelopment | 150 Seaport Blvd | Seaport
Good meeting, pretty intimate venue... not really any news beyond materials to be used. Here's the copy and paste of notes I took during it, followed by screenshots of the presentation:
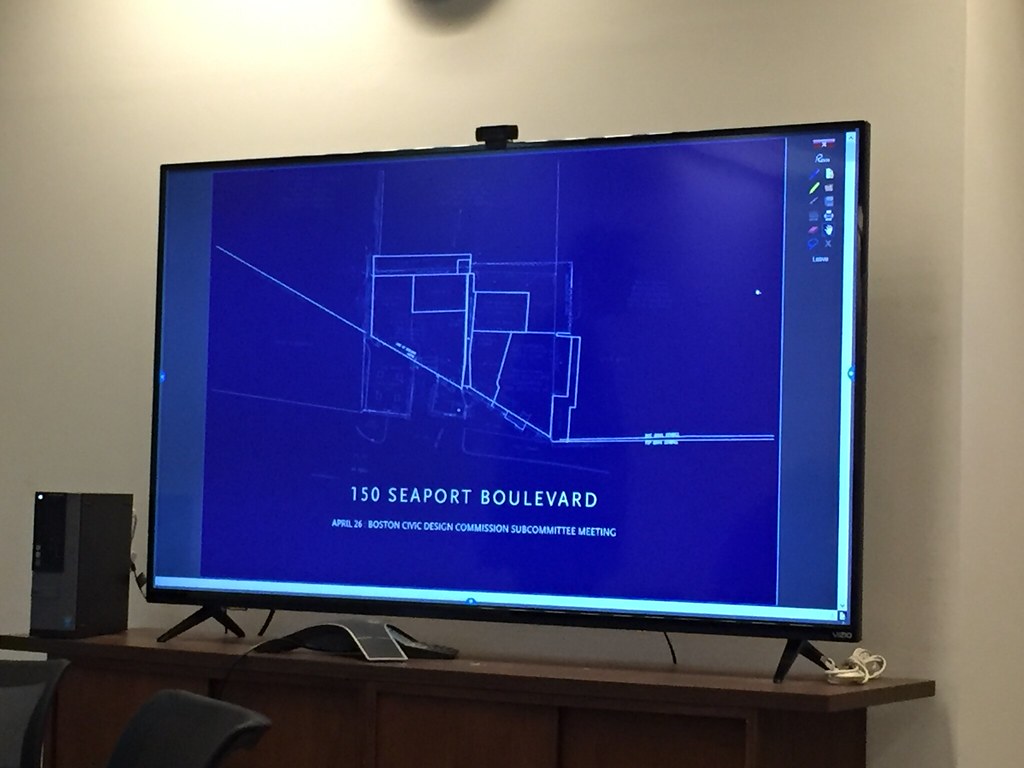 IMG_4718 by Derek Shooster, on Flickr
IMG_4718 by Derek Shooster, on Flickr
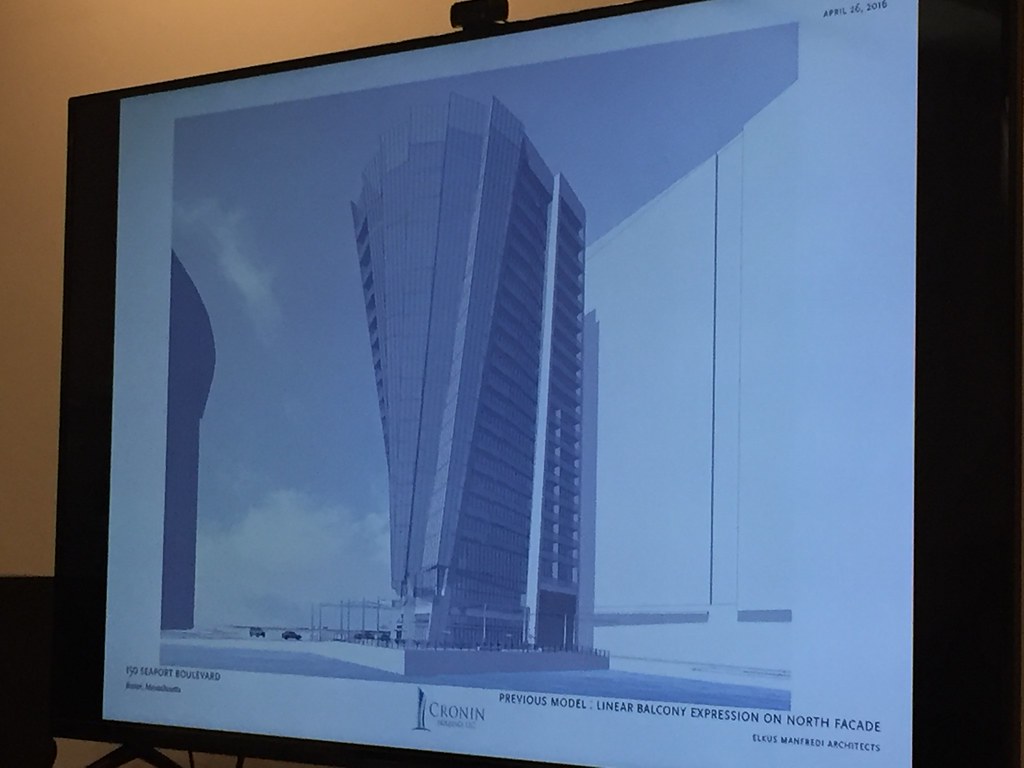 IMG_4722 by Derek Shooster, on Flickr
IMG_4722 by Derek Shooster, on Flickr
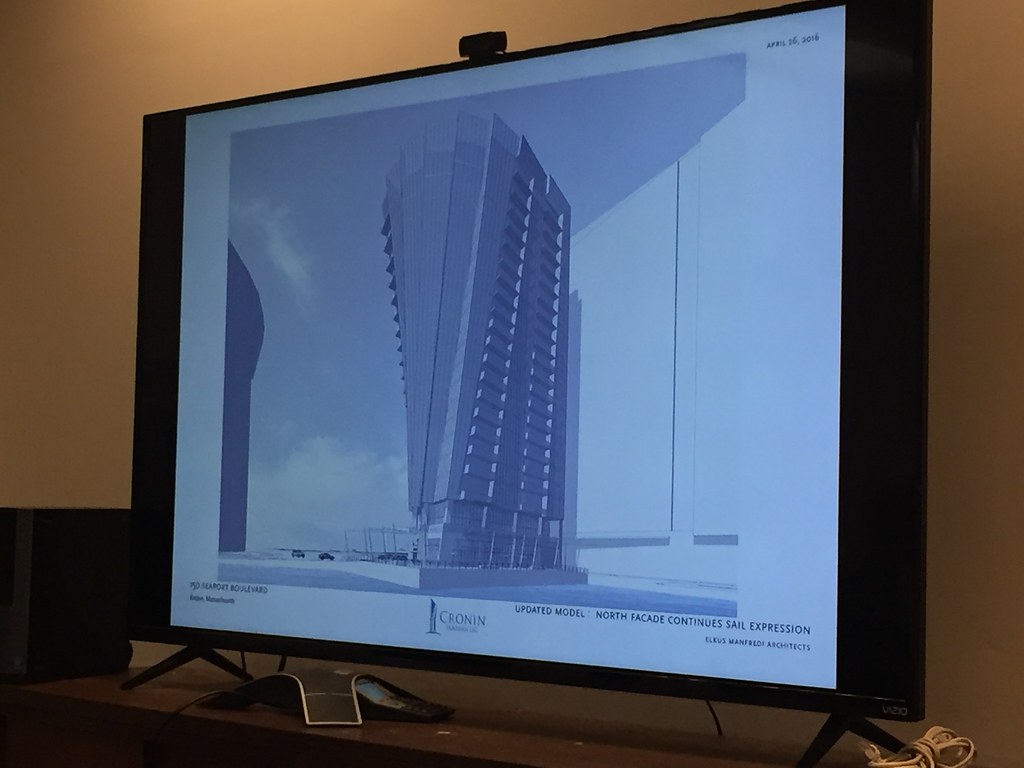 IMG_4723 by Derek Shooster, on Flickr
IMG_4723 by Derek Shooster, on Flickr
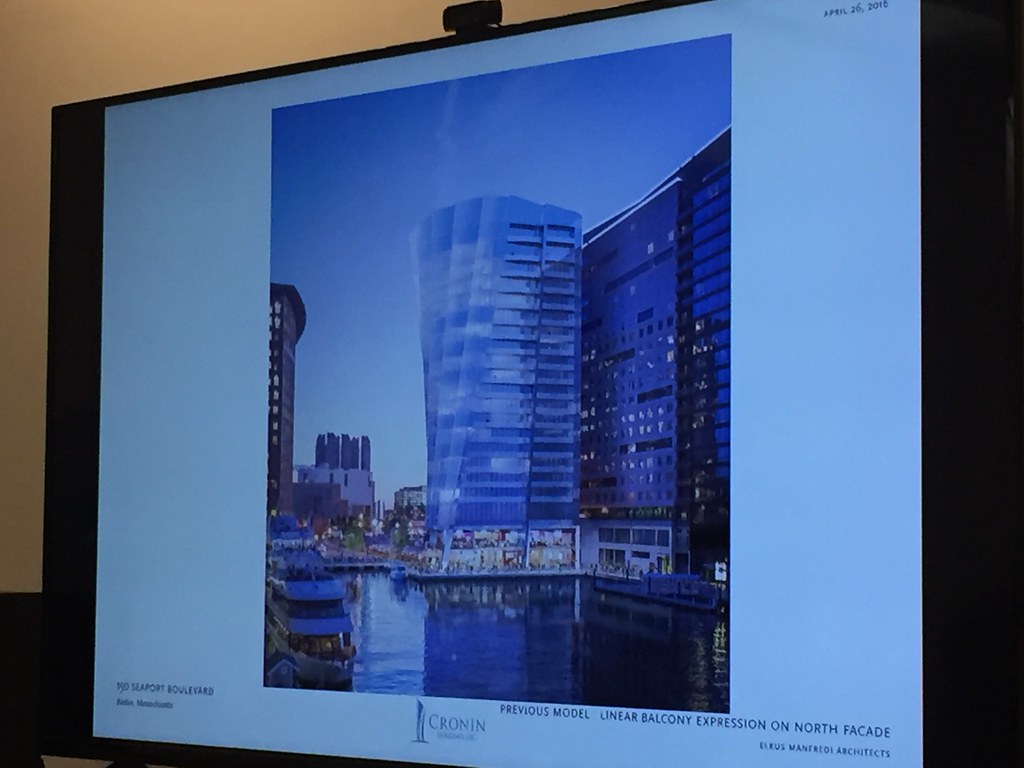 IMG_4724 by Derek Shooster, on Flickr
IMG_4724 by Derek Shooster, on Flickr
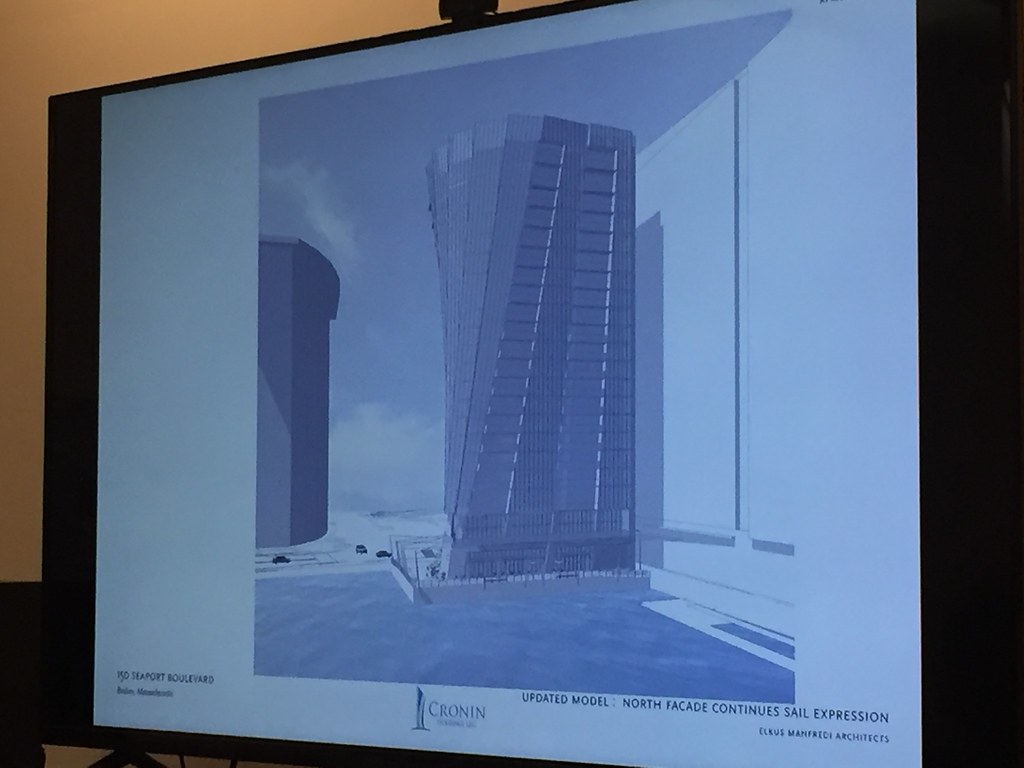 IMG_4725 by Derek Shooster, on Flickr
IMG_4725 by Derek Shooster, on Flickr
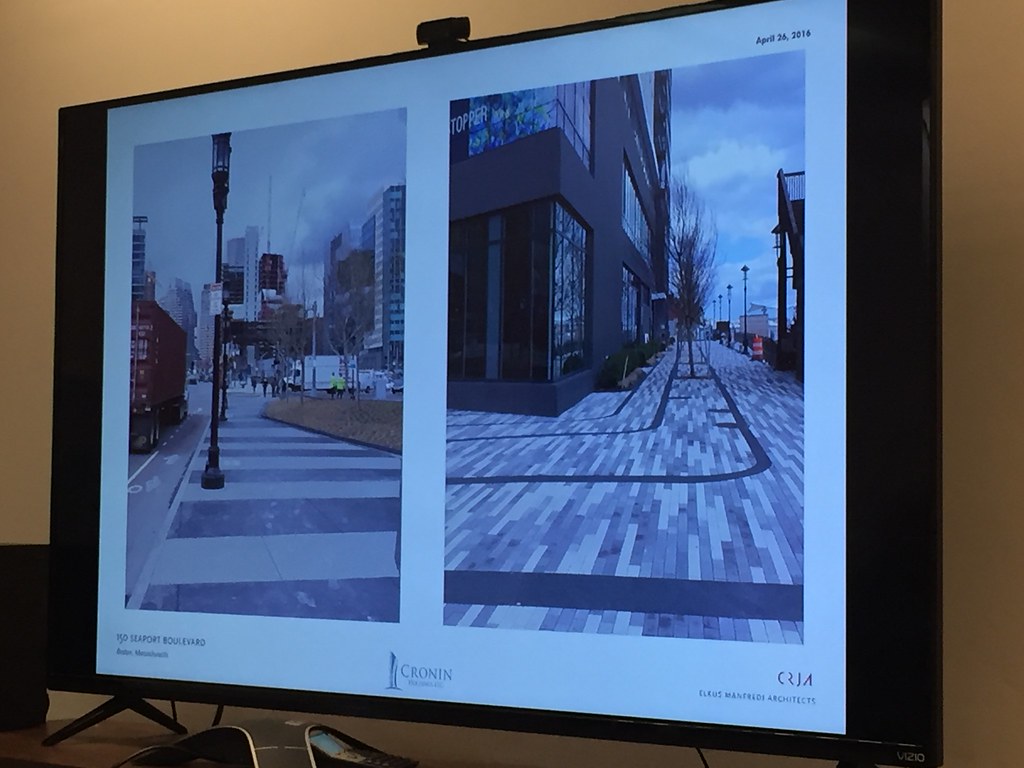 IMG_4726 by Derek Shooster, on Flickr
IMG_4726 by Derek Shooster, on Flickr
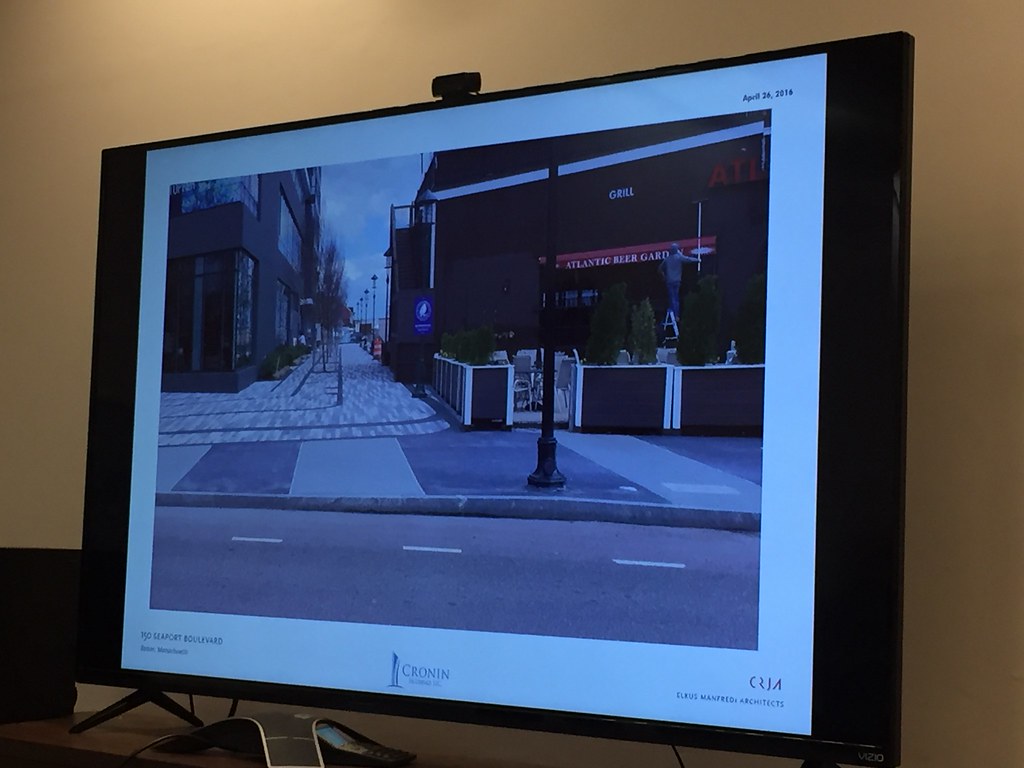 IMG_4727 by Derek Shooster, on Flickr
IMG_4727 by Derek Shooster, on Flickr
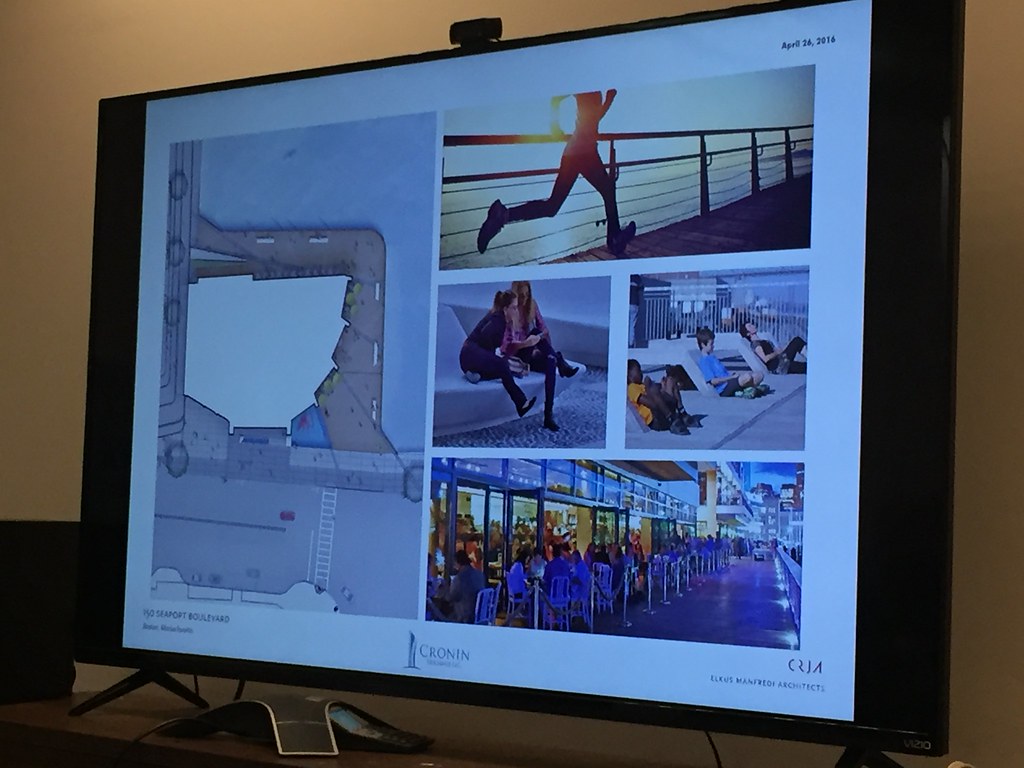 IMG_4729 by Derek Shooster, on Flickr
IMG_4729 by Derek Shooster, on Flickr
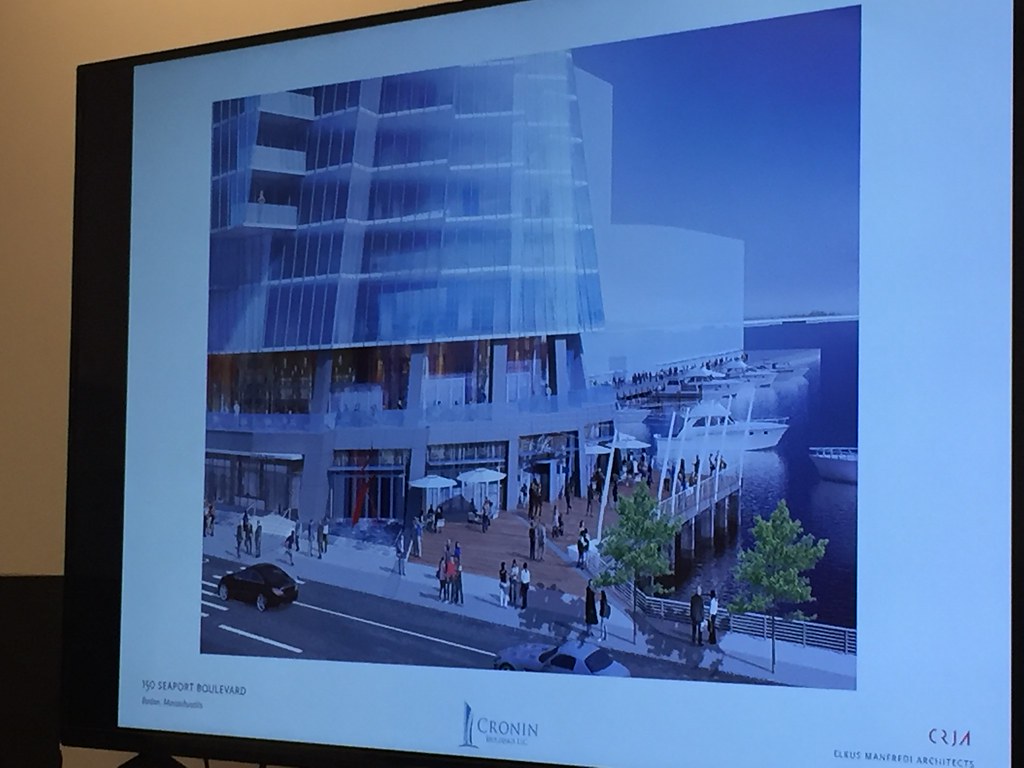 IMG_4732 by Derek Shooster, on Flickr
IMG_4732 by Derek Shooster, on Flickr
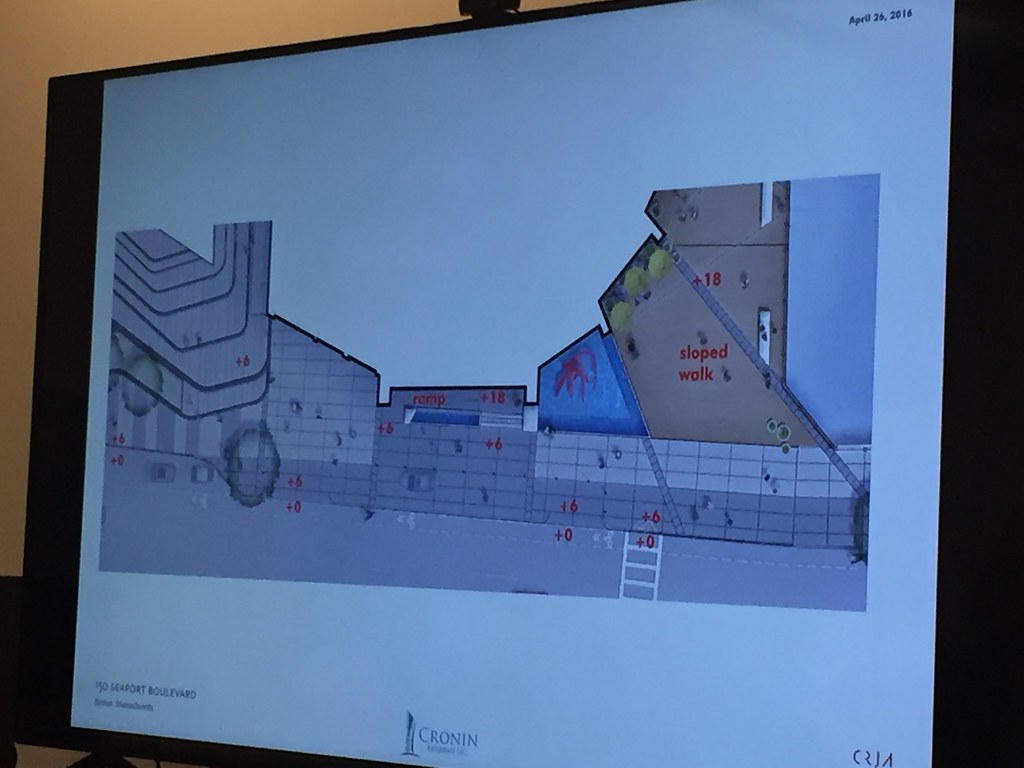 IMG_4734 by Derek Shooster, on Flickr
IMG_4734 by Derek Shooster, on Flickr
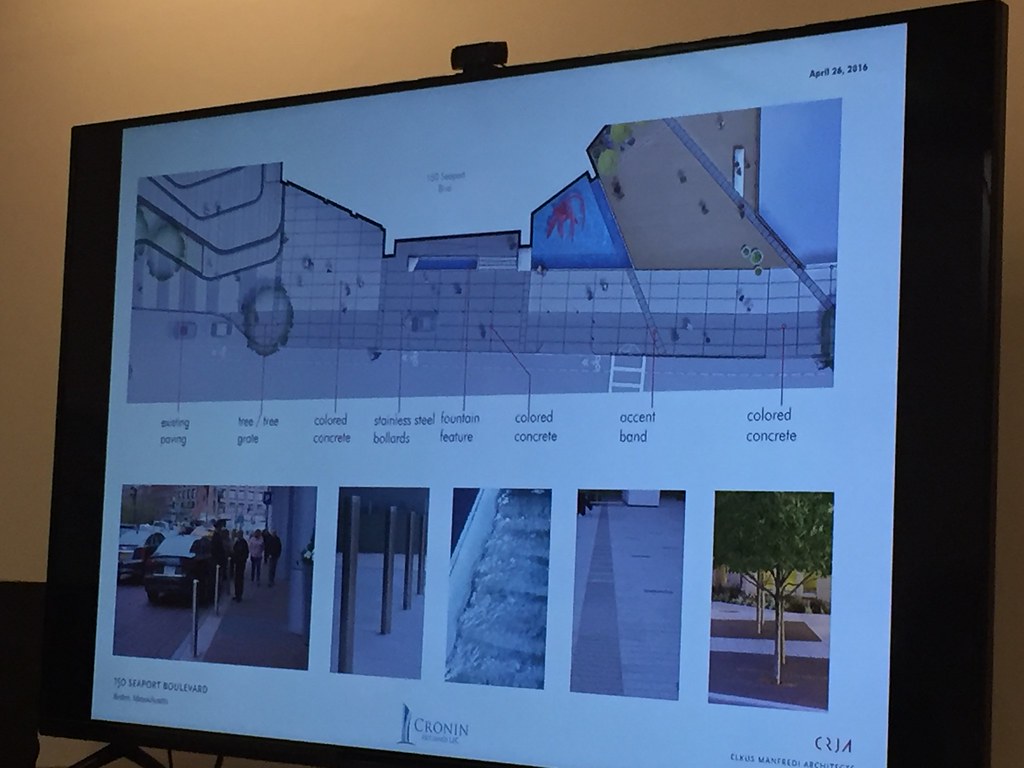 IMG_4737 by Derek Shooster, on Flickr
IMG_4737 by Derek Shooster, on Flickr
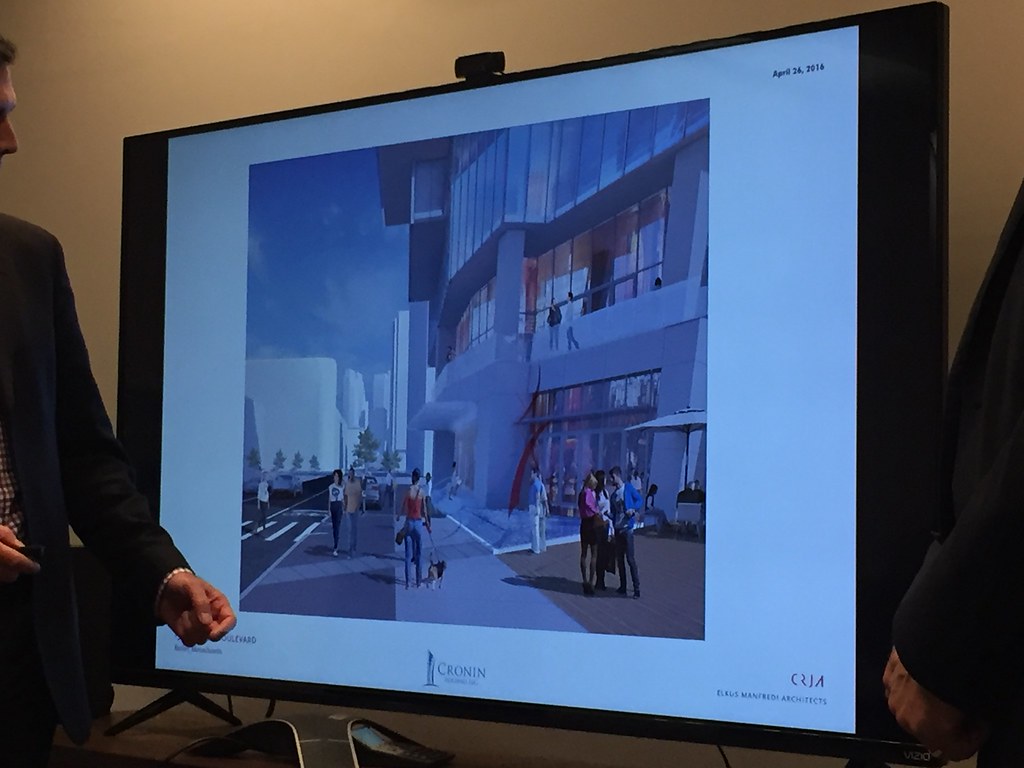 IMG_4739 by Derek Shooster, on Flickr
IMG_4739 by Derek Shooster, on Flickr
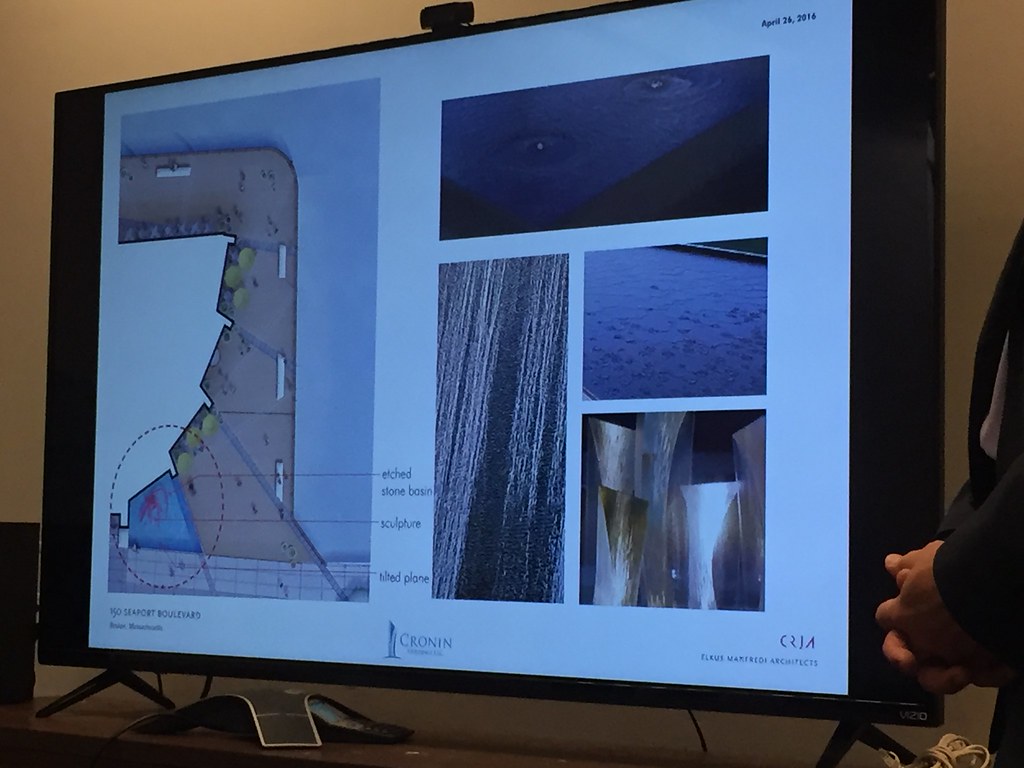 IMG_4740 by Derek Shooster, on Flickr
IMG_4740 by Derek Shooster, on Flickr
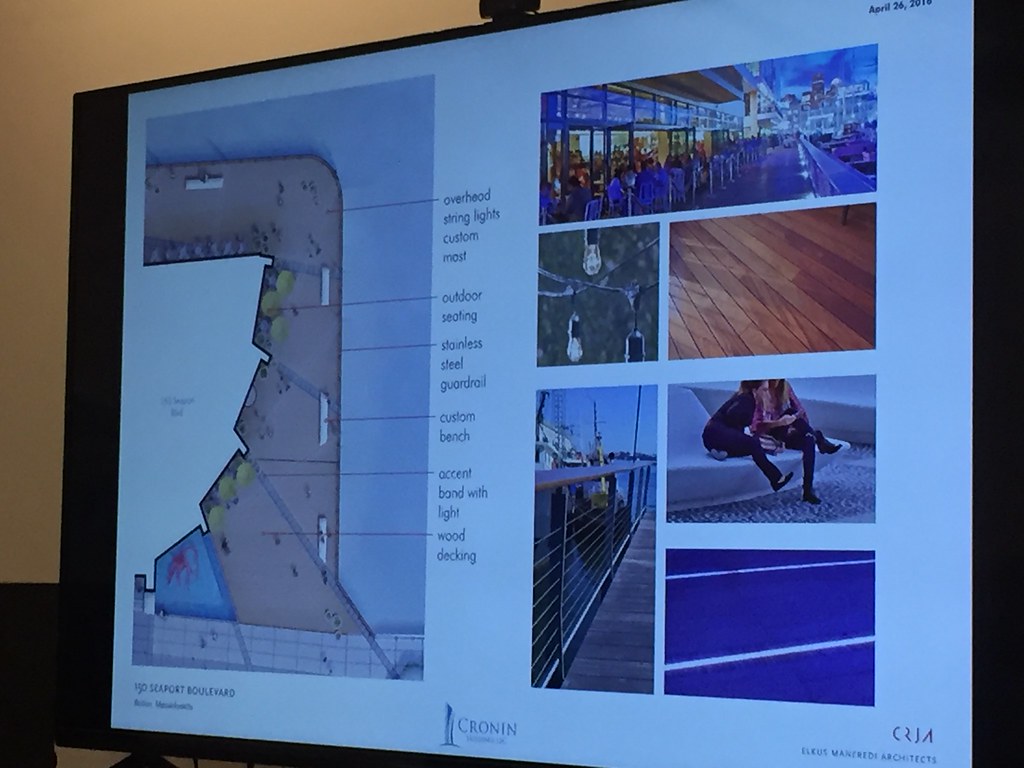 IMG_4741 by Derek Shooster, on Flickr
IMG_4741 by Derek Shooster, on Flickr
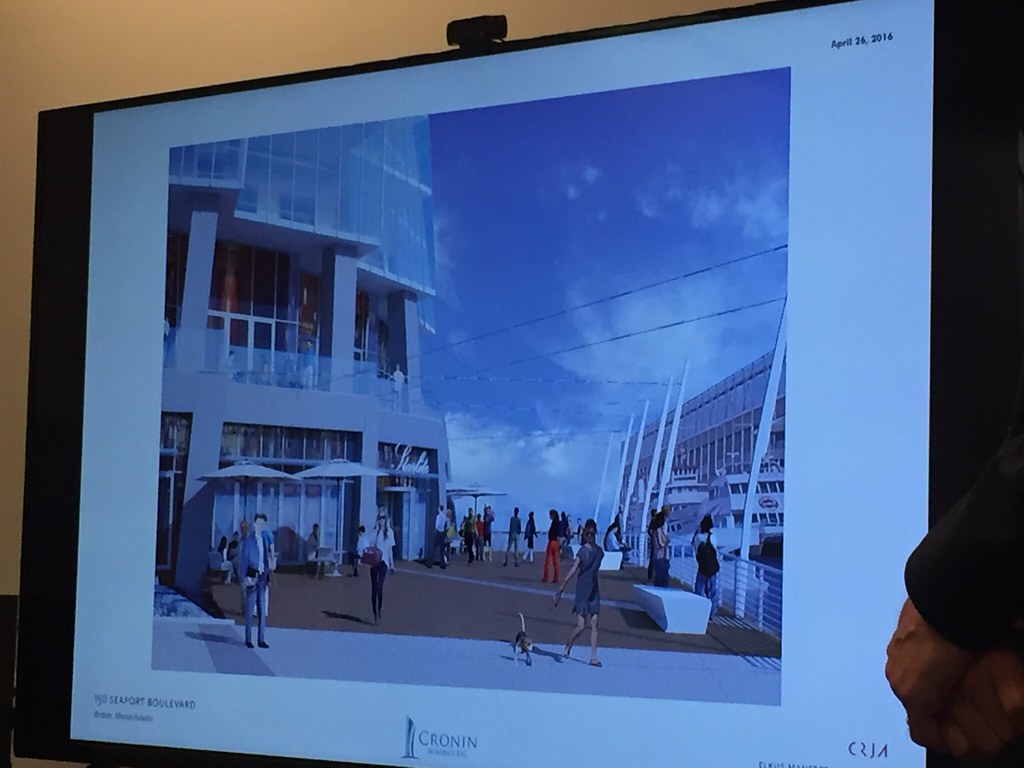 IMG_4742 by Derek Shooster, on Flickr
IMG_4742 by Derek Shooster, on Flickr
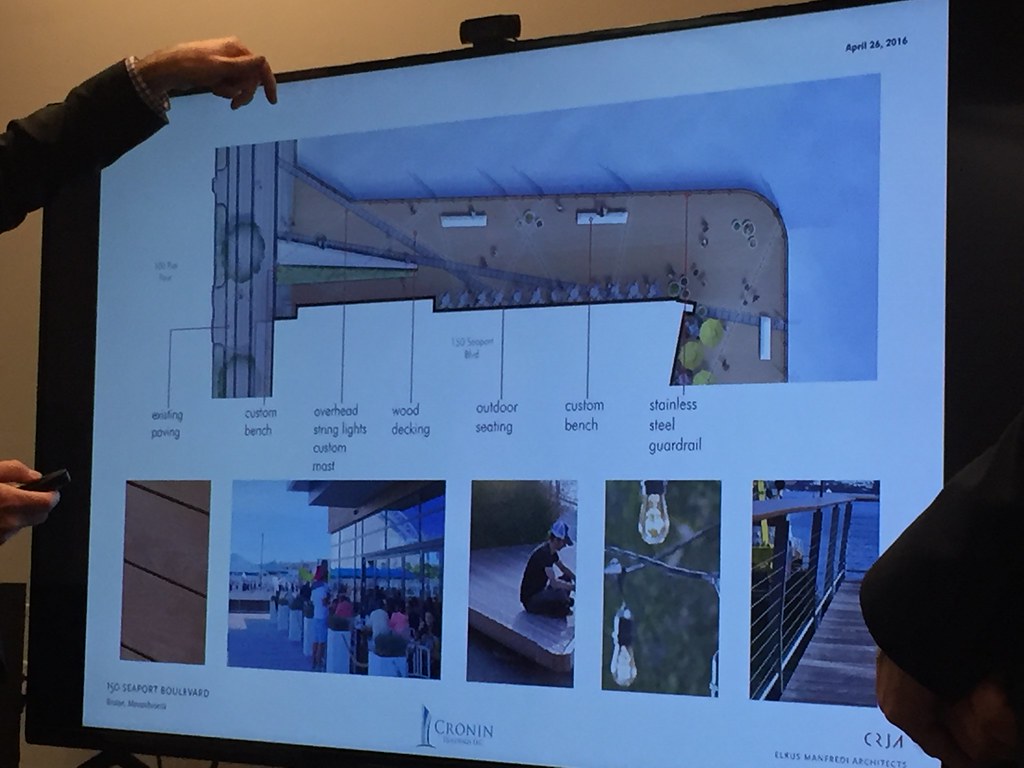 IMG_4744 by Derek Shooster, on Flickr
IMG_4744 by Derek Shooster, on Flickr
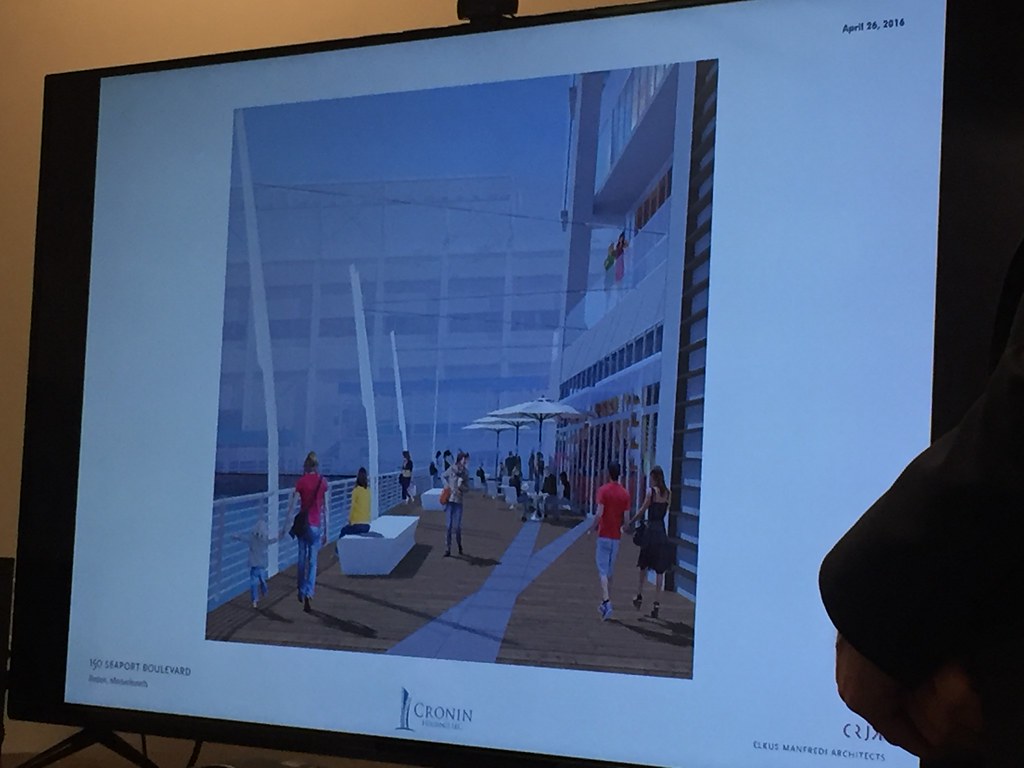 IMG_4745 by Derek Shooster, on Flickr
IMG_4745 by Derek Shooster, on Flickr
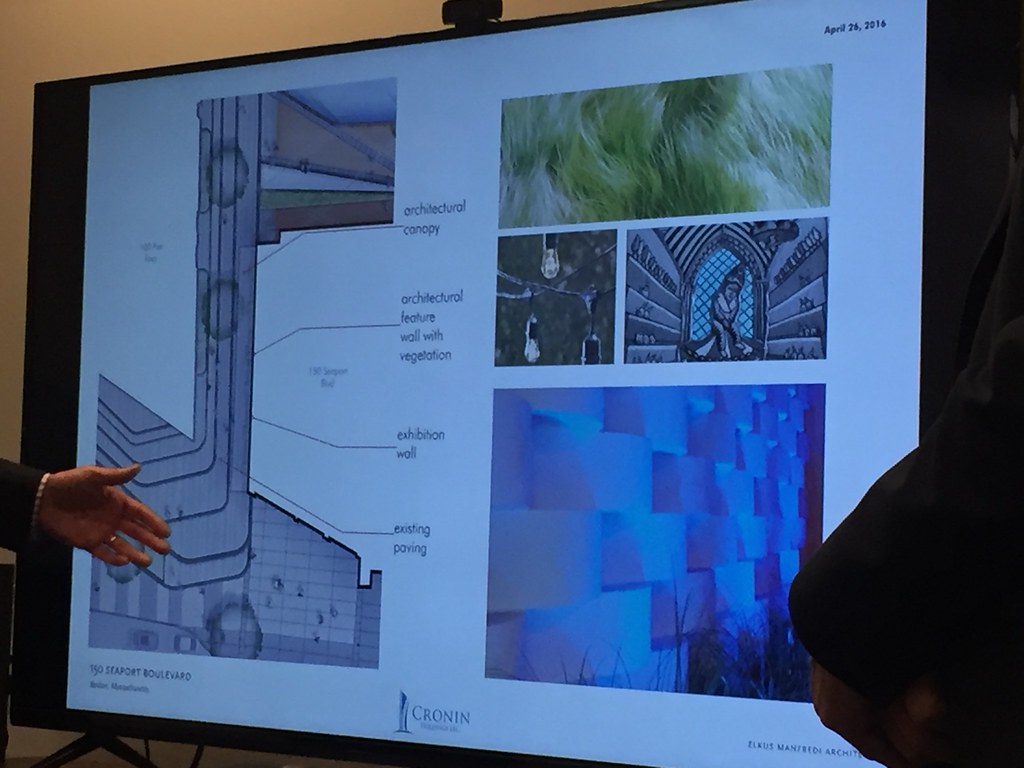 IMG_4746 by Derek Shooster, on Flickr
IMG_4746 by Derek Shooster, on Flickr
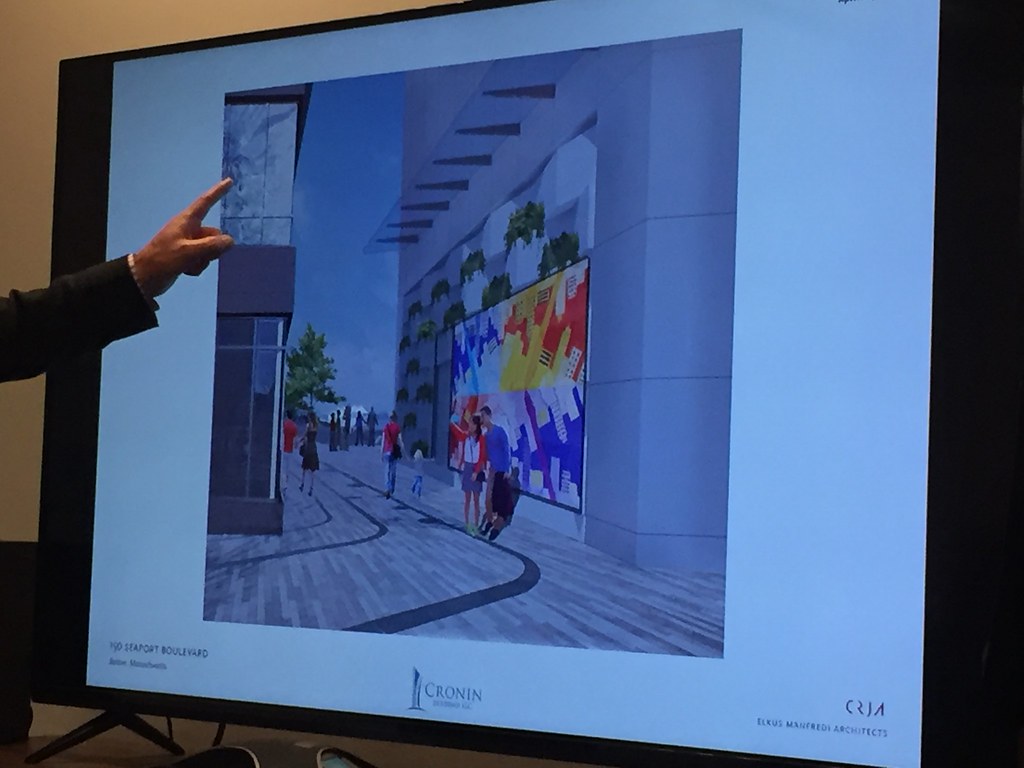 IMG_4747 by Derek Shooster, on Flickr
IMG_4747 by Derek Shooster, on Flickr
Good meeting, pretty intimate venue... not really any news beyond materials to be used. Here's the copy and paste of notes I took during it, followed by screenshots of the presentation:
150 Seaport Blvd - BCDC Meeting Notes
April 26, 2016
Massing model studies
- looked at option of a skirt around base of building, but decided against it.
- skirt reached dead end... Balcony on 2nd floor now; studying restaurant on waterfront side now
- they'd love to put fire/mech room below grade if they could, but they're studying it
- by bringing balconies to edge f this form, it indicates there is a residential use. They like how it takes advantage of the residential views.
- an idea that the railings might engage the sails
- they've taken the balconies on south facade expressed, then looking at E capturing them... They've settled on opening them again because it looked very flat
- structure carried down and bottom balcony extended across
Ground Floor (site) plan
- question about the ground plan down pier 4 (granite used and pavers along harbor walk down that way).
- the intent was to do the sidewalks I'm painted concrete
- wanted to look at a way to organize the block... Want to stay calm in terms of curb.
- Infill zone will use darker tone of concrete pavement on side walks, and then the calmer concrete around quieter spaces of site. Granite lines will define lines of building.
-Elkus: there's a slope that starts at edge of concrete, and what they've suggested following the vectors of the structure was to almost go out onto the water this way... As oppose to having the harbor walk engage the blvd.
- water feature: why wouldn't that be wood or an area to walk? (To be addressed momentarily)
- overhead wire above the deck
- concerns over parking zones, 10' of sidewalk consistent across site line
- BTD much prefers this curb cut... They want the cars up and off the street entirely
- "you're misrepresnting just how heavily used the garage and loading docks are, and the number of trips there a day, and the public disturbance."
- there are 179 total parking spaces at building; 20 of them will be dedicated to the restaurant
- traffic engineer has modeled traffic movement... Vehicle and pedestrian movement was modeled
- it could be good to have 4 or 5 guide reels showing the worst circumstances
- Fire/Mech is at ground floor
- they want to reach out to Society of Arts and Crafts and others to program the wall facing 100 Pier 4; an opportunity to inform visitors
- some complaints from BCDC members that there are still 0 renderings for them to see of the garage doors, views from the west of the site, and harborside views of the screen facade shielding the transformer vault... architects said they'd come back with those renderings for them
 IMG_4718 by Derek Shooster, on Flickr
IMG_4718 by Derek Shooster, on Flickr IMG_4722 by Derek Shooster, on Flickr
IMG_4722 by Derek Shooster, on Flickr IMG_4723 by Derek Shooster, on Flickr
IMG_4723 by Derek Shooster, on Flickr IMG_4724 by Derek Shooster, on Flickr
IMG_4724 by Derek Shooster, on Flickr IMG_4725 by Derek Shooster, on Flickr
IMG_4725 by Derek Shooster, on Flickr IMG_4726 by Derek Shooster, on Flickr
IMG_4726 by Derek Shooster, on Flickr IMG_4727 by Derek Shooster, on Flickr
IMG_4727 by Derek Shooster, on Flickr IMG_4729 by Derek Shooster, on Flickr
IMG_4729 by Derek Shooster, on Flickr IMG_4732 by Derek Shooster, on Flickr
IMG_4732 by Derek Shooster, on Flickr IMG_4734 by Derek Shooster, on Flickr
IMG_4734 by Derek Shooster, on Flickr IMG_4737 by Derek Shooster, on Flickr
IMG_4737 by Derek Shooster, on Flickr IMG_4739 by Derek Shooster, on Flickr
IMG_4739 by Derek Shooster, on Flickr IMG_4740 by Derek Shooster, on Flickr
IMG_4740 by Derek Shooster, on Flickr IMG_4741 by Derek Shooster, on Flickr
IMG_4741 by Derek Shooster, on Flickr IMG_4742 by Derek Shooster, on Flickr
IMG_4742 by Derek Shooster, on Flickr IMG_4744 by Derek Shooster, on Flickr
IMG_4744 by Derek Shooster, on Flickr IMG_4745 by Derek Shooster, on Flickr
IMG_4745 by Derek Shooster, on Flickr IMG_4746 by Derek Shooster, on Flickr
IMG_4746 by Derek Shooster, on Flickr IMG_4747 by Derek Shooster, on Flickr
IMG_4747 by Derek Shooster, on Flickr- Joined
- Sep 15, 2010
- Messages
- 8,894
- Reaction score
- 271
Re: Whiskey Priest/Atlantic Beer Garden Redevelopment | 150 Seaport Blvd | Seaport
Thanks Dshoost for that great recap.
For the record, the BCDC asked Elkus for views of the loading dock/car elevators at the last BCDC meeting too lol. They are really hesitant to provide them and I think we all know why.
Thanks Dshoost for that great recap.
For the record, the BCDC asked Elkus for views of the loading dock/car elevators at the last BCDC meeting too lol. They are really hesitant to provide them and I think we all know why.
TheBostonian
Active Member
- Joined
- May 25, 2006
- Messages
- 348
- Reaction score
- 1
Re: Whiskey Priest/Atlantic Beer Garden Redevelopment | 150 Seaport Blvd | Seaport
How big do garage doors need to be?
https://www.google.com/maps/@-22.98...BmGtLDiIzrAwxEyy8w!2e0!7i13312!8i6656!6m1!1e1
How big do garage doors need to be?
https://www.google.com/maps/@-22.98...BmGtLDiIzrAwxEyy8w!2e0!7i13312!8i6656!6m1!1e1
