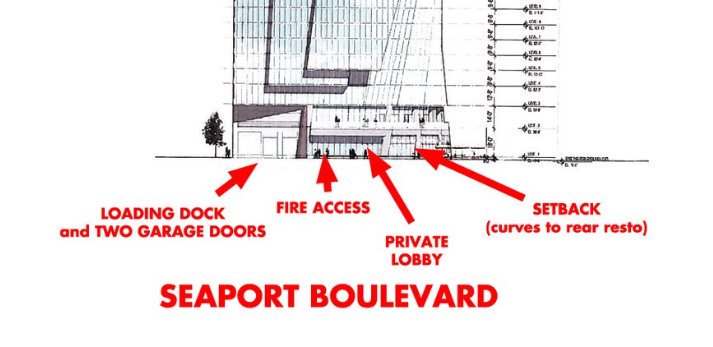Re: Whiskey Priest/Atlantic Beer Garden Redevelopment | 150 Seaport Blvd | Seaport
Sicilian, I think that rendering is out of date. I'll explain below.
_____________________________________________
Shirley's article is a meandering mess, but she did do homework before writing it.
Cronin submitted his project plan to the city in April 2016. IMO, the BRA concluded that the plan wasn't going to fly, and they revised it, or had him revise it, but, if the latter, without a subsequent submission from Cronin to the BRA that is on the record at least.
In June 2016, the BRA sent the revised project plan to the state, as part of an amendment to the Harbor Plan for this area.
Comparing the April and June submissions, the size of the site was cut in half, from 50,000 square feet to 25,000 square feet. Cronin, in April, intended to buy all the additional land in fee simple. In June, of the five parcels that would be added to the site, only two -- the parcels owned b y the city, would be purchased in fee simple. Cronin would secure easements for the other three parcels, allowing him to drive pilings.
The ground floors' footprint was reduced by about 15 percent, about 2,000 square feet per floor. (That's why I think Scilian's rendering is no longer accurate.) The ground floor now covers 11,100 square feet: 100 percent of the land Cronin currently owns, and about 600 square feet beyond that (probably sidewalk, as he wouldn't get a 404 permit).
The upper floors' footprint was increased by about 500 square feet, to 15,600 square feet, and it appears this was achieved by increasing the cantilever to 13 feet.
The gross square footage of the building increased from 283,000 to 292,000.
The restaurant is now on two floors, and replaces a carryout. This will allow the ground floor to be raised by several feet in the future.
The number of parking spaces in the garage was reduced to 170. Number of condos remain at 124.
___________________
Speculation on what went down.
The April submission with a 50,000 sq ft site borrowed from an application for a Chapter 91 license by previous owners of the site in the 1990s. The BRA succinctly notes the license was never awarded because of legal issues. Shirley elaborates on that by indicating that Anthony Athanas either wouldn't sell the submerged land that he owned, or the then owners of 150 Seaport Boulevard wouldn't pay his price. (A year after Anthony's death in 2005, Cronin bought the 150 Seaport Blvd. land.) If this is the case, Cronin resurrected the previous license application.
The BRA concluded that Cronin should not, and would not get approval for a building whose footprint significantly exceeded the land-land that he owned or could acquire.
The Barking Crab is cited by the BRA as an example of a potential development site which need not provide any open space if developed. (State law requires at least 50 percent open space, although this can be reduced by offsets. HT garage, if developed, is required to have only 30 percent open space.) However, the earlier application for a Chapter 91 license likely provided for substantial open space. So, if done once, why not again?
The BRA has largely run out of offsets. Cronin is required to provide an offset because his new building will be 4x higher what is allowed by zoning. The offset for this is a $1.5 million contribution to Children's Museum park. The BRA has a set of much more costly offsets which it is reserving for development of the HT garage and Hook's development. (Another possibility is that Cronin isn't willing, at this point, to pay for other offsets. IMO, Cronin is getting away cheap with $1.5 million in offsets, given the extent that his proposal would bend zoning and Chapter 91.)
_________________________
The CLF challenge likely centers on his use of the Harborwalk -- built on pilings on land that he does not own -- to meet the open space requirements of Chapter 91. Thus, the Harborwalk, in essence, is an offset for his inability to meet the open space requirements, yet the Harborwalk is to be built on new-found land that he does not own. Cronin is 'creating' new land for the purpose of an offset because he owns insufficient existing land. If allowed, that would seem to open a Pandora's box.
As is, the design of the proposed Harborwalk makes it appear integral to the property, and simply an extension of the terrace for convivial drinking.
It might be simpler to use the Barking Crab approach, let him build to 100 percent of the lot, and no open space.
[Last para's on CLF edited and added for clarity.]

