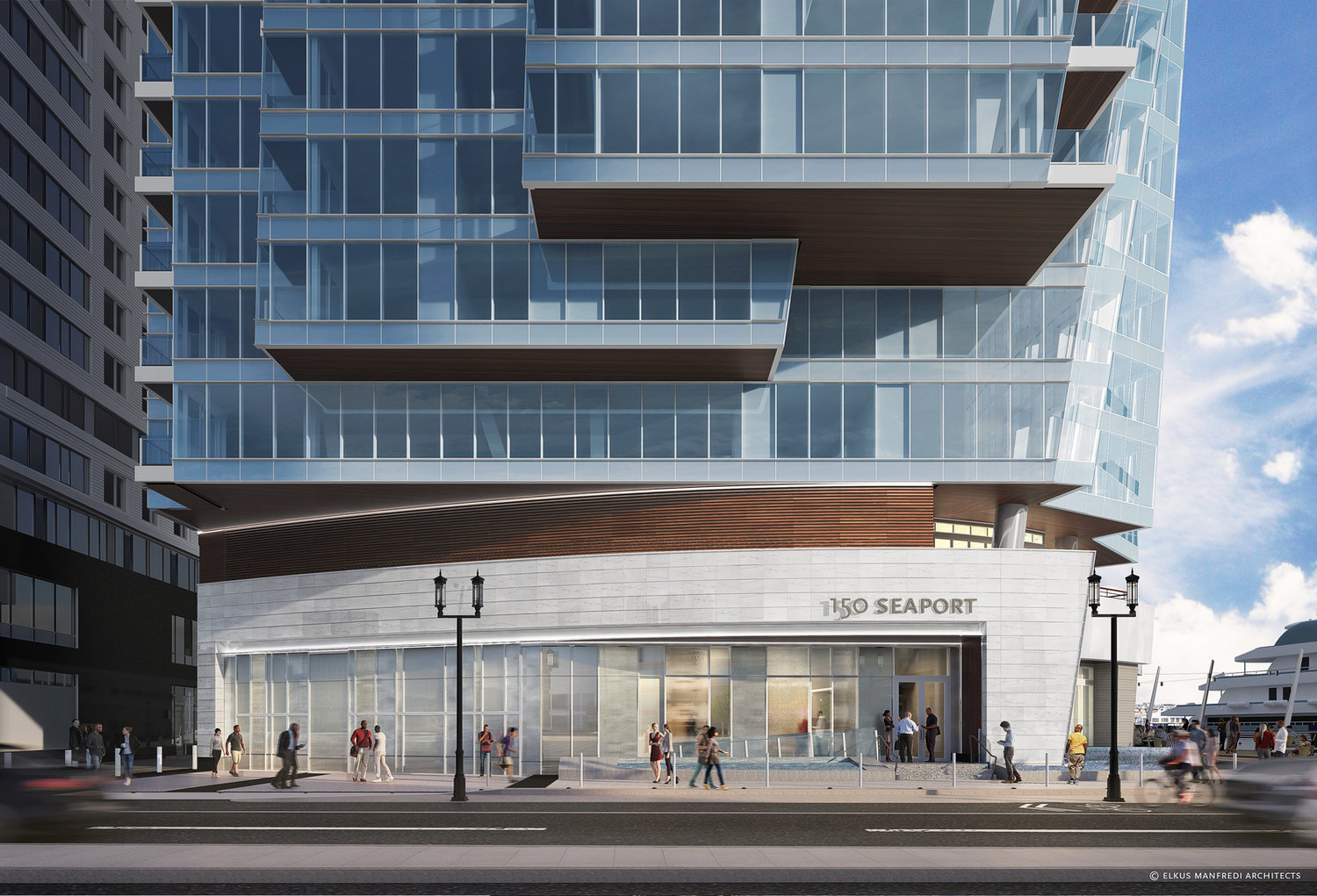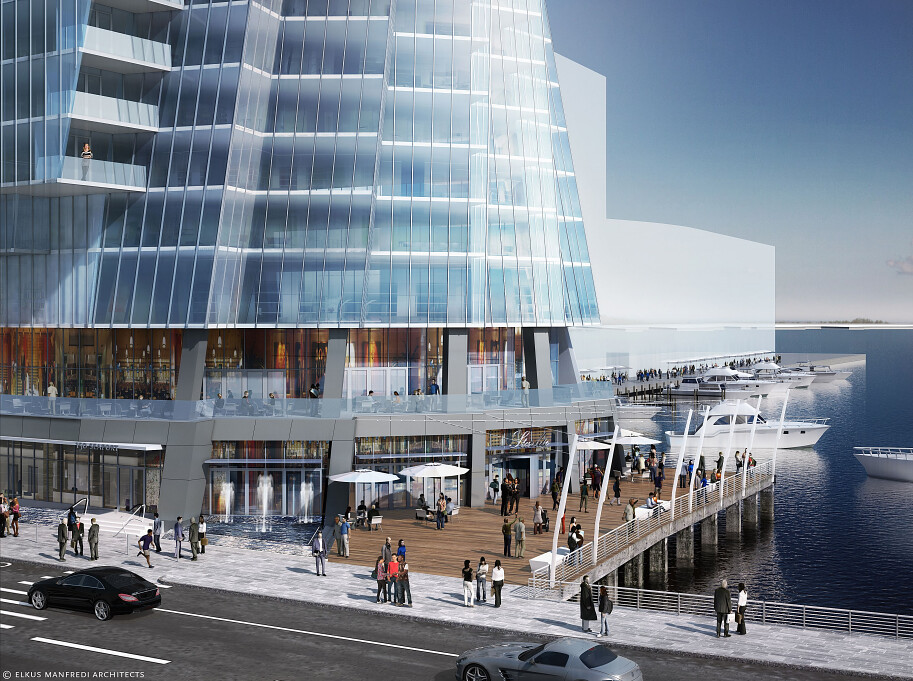odurandina
Senior Member
- Joined
- Dec 1, 2015
- Messages
- 5,328
- Reaction score
- 265
150 Seaport goes u/c.....
https://www.bostonglobe.com/busines...condo-tower/5rZWx2ks9uERg5ikcbSC3J/story.html
https://www.bostonglobe.com/busines...condo-tower/5rZWx2ks9uERg5ikcbSC3J/story.html


/cdn.vox-cdn.com/uploads/chorus_image/image/60425979/150SeaportFromWaterHero.0.jpg)




