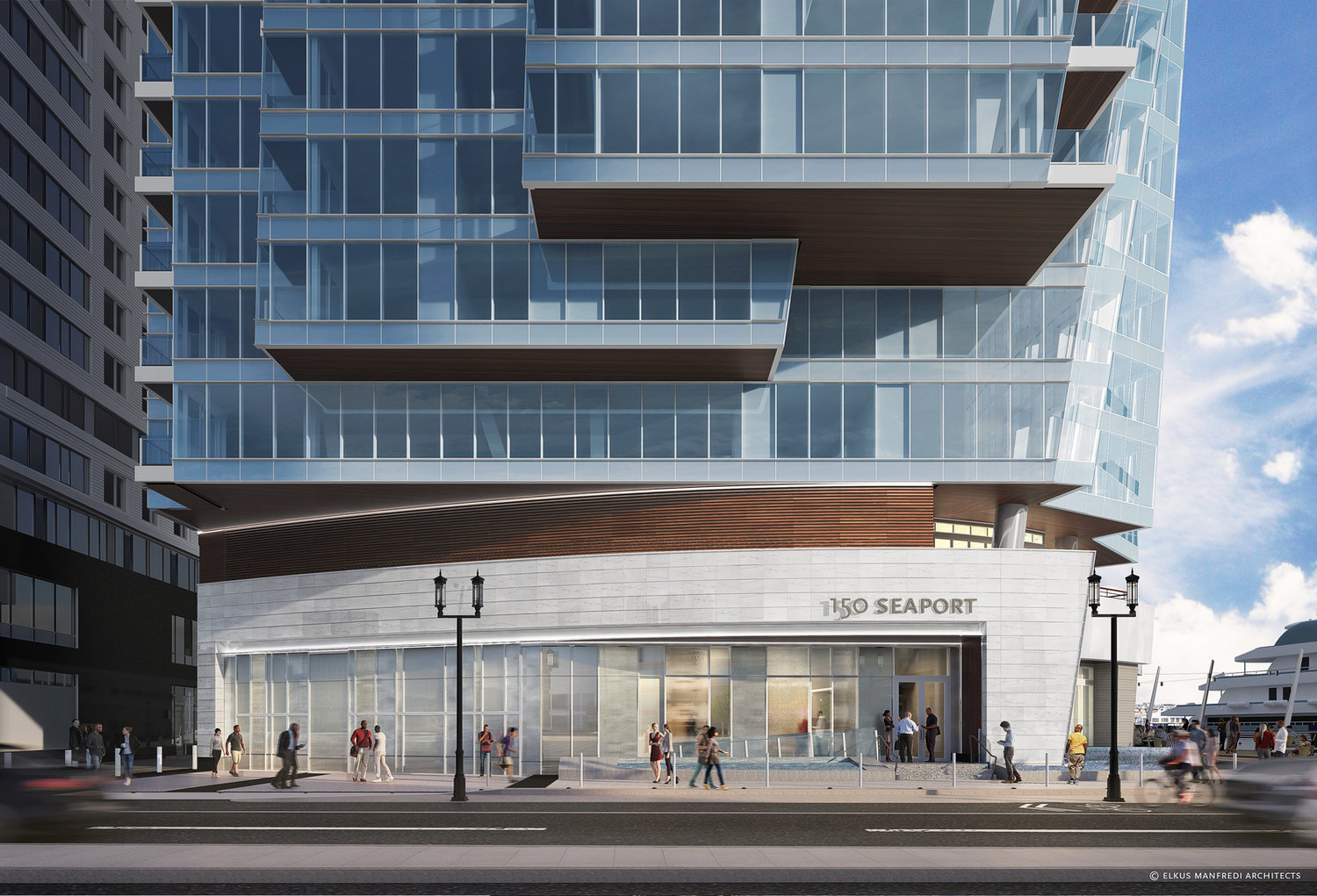i guess to recap just to crap on this thing some more -
Joyal Capital has like 0 experience with projects of any size, let alone a super luxury project. they as LP won't be any help
Cronin is a bar owner who has never built anything before let alone a super luxury project. if things get weird good luck to them getting out
JPM is in at a crazy high basis
This thing is in-fill surounded by better high end product. it lacks views from 3/4 angles.
will bet you money that the investors of Joyal capital get wiped out and Cronin gets wiped out. JPM ends up OK and this thing sits with a 4-5 year sell out period (if a recession doesn't come in and stop the show).
Marriot ends up pulling the St Regis flag amid struggling sales coupled with crazy high HOA fees and this ends up an unbranded downscaled project. the first buyers end up hosed. everyone loses.
This has to be one of the more engaging posts since Shirley Kressel went dark after the twin towers at Winthrop Square got approved. If Accordia had won the bid, i believe Winthrop Square was to have been a *St. Regis that roughly mirrored the Four Seasons in Back Bay.
*i came to this conclusion after doing some investigating, several weeks before Cronin made his announcement that St Regis was making its debut in Boston at 150 Seaport. The name alone is well suited for Boston.
Accordia at Winthrop Square was to have been;
A Starwood Branded ultra-luxury resort;
770,000 total square feet
280-key room hotel
185 condos
34,000-square feet of civic and community space
2,600-square feet of retail
Rooftop observation deck and full service restaurant
385 parking spaces
$560M
Housing Linkage; 125 off-site units $21M
The dollar figures for both components seem a bit low. In any case, whether Starwood/ Marriott decided to do a St Regis or set one of their other signature brands upon Winthrop Square, it is clear they were keen to hitch their wagons to Boston's biotech & equity expansion with a much larger project than what they got at the 'puny' 150 Seaport.
If you treat the market from the perspective of the entirety of Massachusetts, it seems like developers are moving ahead at a steady, albeit guarded pace. Luxury highrises don't seem incredibly different from the tens of thousands of luxury 5-7 bedrooms that went up outside the 128 belt in the 80's and 90's (even after the tech crash). Still, i think it's logical to assume; we're well closer to the end of this wild run–than its beginning.






