stick n move
Superstar
- Joined
- Oct 14, 2009
- Messages
- 12,066
- Reaction score
- 18,807
I wish more of the garage were coming down. Seems like a small bite.
It is.
I wish more of the garage were coming down. Seems like a small bite.
My God, if this - along with the Harbor Garage towers, Garden towers, Nashua Street developments, Garden Garage Towers, Winthrop Square, Copley Place tower, Christian Science towers, and the Back Bay tower at the John Hancock Conference Center site, among many others (including the Seaport buildout) - gets built, the Boston of the 2020s will be one hell of a city.
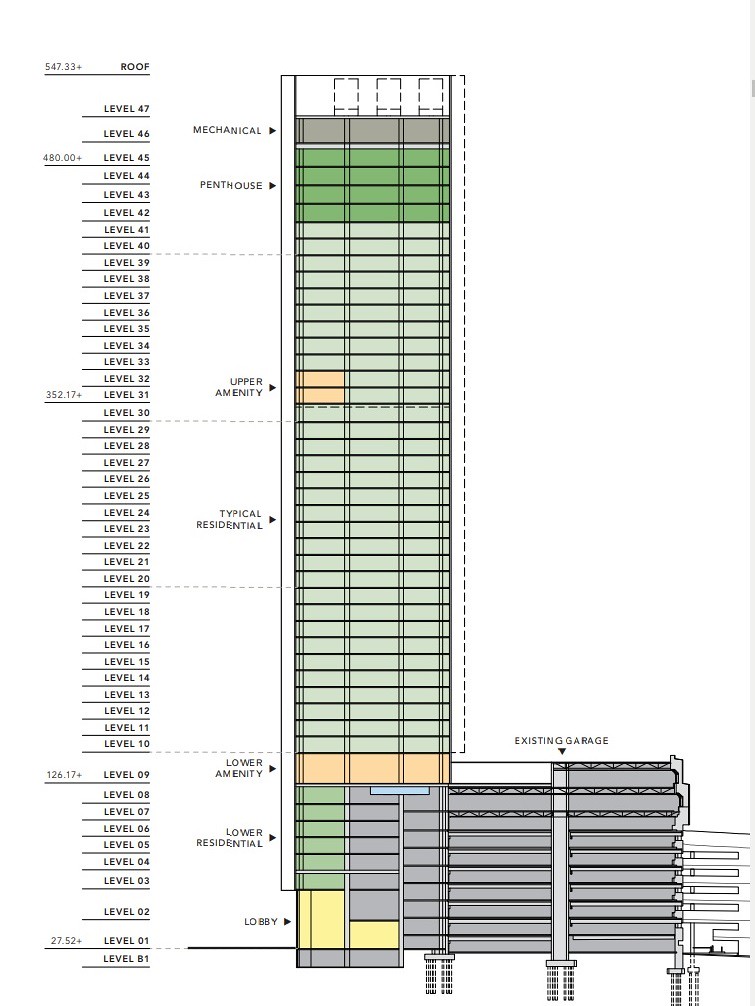
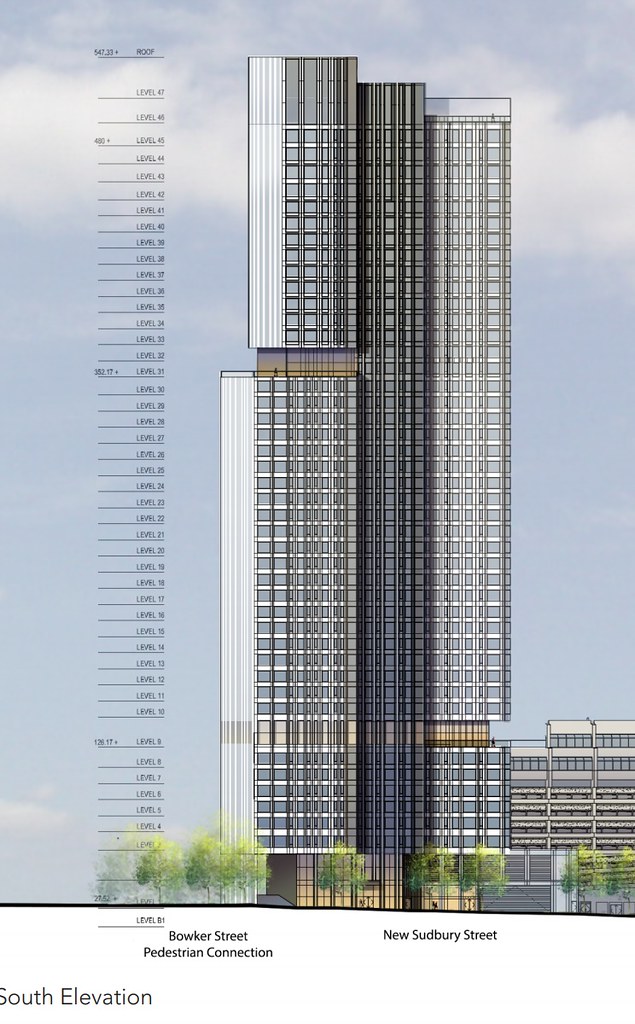
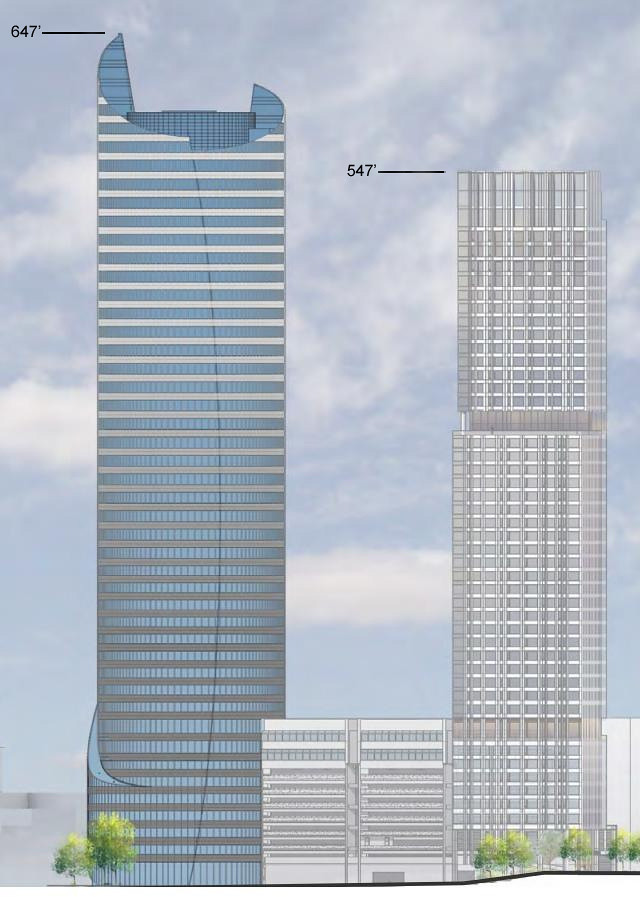
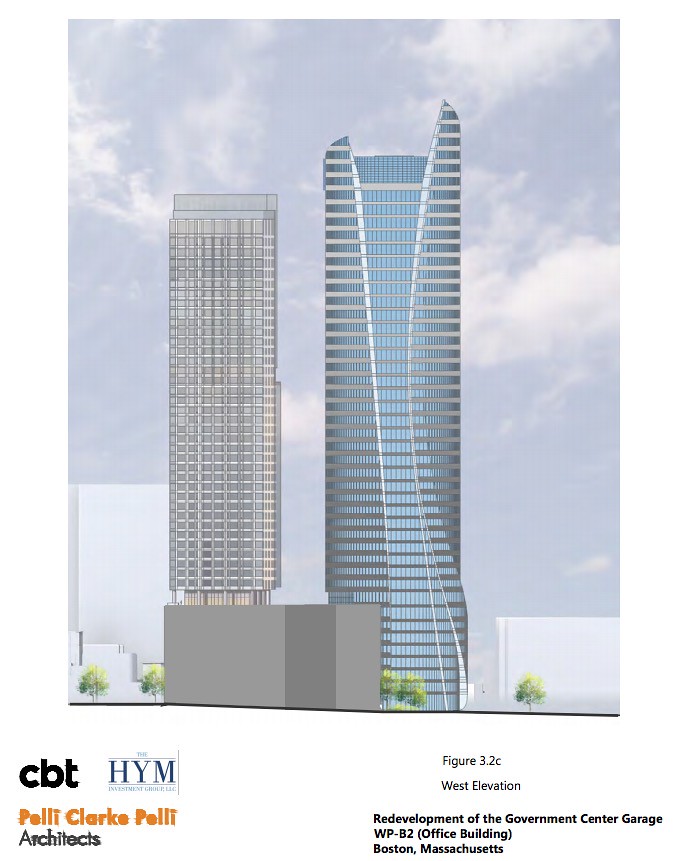

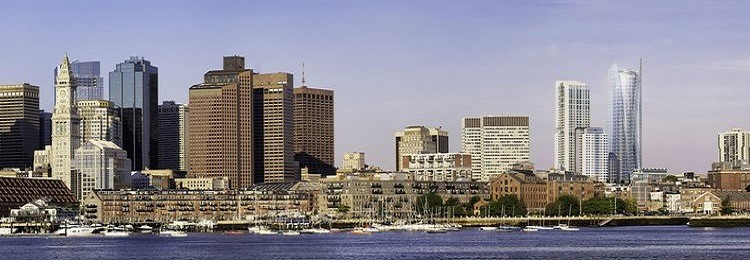

Impressive marketing video released today. Looks like they really want a tenant.
That same video was released last year. I even posted screen grabs from it here. Ill gladly watch it again though its a good watch. Cant wait until all of this is finished.
Any updates on this project?
The only real update is that it's going slooooooooowwwwwwwww.
I still have concerns about the height of this building. Why on earth does it start at 27.52'? It makes it sounds like this is really 520'.
Although, the FAA document lists 539' as the highest point. Of course, the FAA document could definitely be starting from 8' above the absolute bottom ground level, since this is built on a steep hill.
https://oeaaa.faa.gov/oeaaa/external/searchAction.jsp?action=displayOECase&oeCaseID=291770967&row=74
However, again, what's the deal with the diagram starting at 27.52'? It doesn't seem to fit with the rest of the numbers given.
