You are using an out of date browser. It may not display this or other websites correctly.
You should upgrade or use an alternative browser.
You should upgrade or use an alternative browser.
The Sudbury (Bulfinch Crossing Residential Tower) | 50 Sudbury St | GCG Phase I | Gov't Center
- Thread starter BeeLine
- Start date
Boston02124
Senior Member
- Joined
- Sep 6, 2007
- Messages
- 6,893
- Reaction score
- 6,639
Boston02124
Senior Member
- Joined
- Sep 6, 2007
- Messages
- 6,893
- Reaction score
- 6,639
Boston02124
Senior Member
- Joined
- Sep 6, 2007
- Messages
- 6,893
- Reaction score
- 6,639
Boston02124
Senior Member
- Joined
- Sep 6, 2007
- Messages
- 6,893
- Reaction score
- 6,639
- Joined
- May 25, 2006
- Messages
- 7,033
- Reaction score
- 1,865
That would make a great condo conversion akin to the Walker Tower.


There are a few buildings in that grouping that should be knocked down and rebuilt as something else. The Channel 7 building most of all, but also the police station and that brick one with the green roof. Then of course there's always that flatiron-shaped lot for something 600'-700'. Note that the only one actually VISIBLE in the pic is green roof.
whighlander
Senior Member
- Joined
- Aug 14, 2006
- Messages
- 7,812
- Reaction score
- 647
Boston -- the old NET&T building would be a huge loss as a "Condo Coversion" - the nearly windowless bunker annex was specially designed and built about 40 years ago to protect the most vital parts of NET&Ts switching network. This was in the days of when telephone networking was changing from purely mechanical switches to tiny reed relays under the control of a "Computer."
The floors, power, cooling are ideal for that kind of equipment -- it would be much harder to repurpose than 185 Franklin which was multifuinctional -- a lot office, some garage , some workshops and the switching. This one has so few windows because even early on it didn't have many people in it.
stick n move
Superstar
- Joined
- Oct 14, 2009
- Messages
- 12,096
- Reaction score
- 18,876
HelloBostonHi
Senior Member
- Joined
- Apr 17, 2018
- Messages
- 1,480
- Reaction score
- 4,113
HelloBostonHi
Senior Member
- Joined
- Apr 17, 2018
- Messages
- 1,480
- Reaction score
- 4,113
- Joined
- Jan 7, 2012
- Messages
- 14,062
- Reaction score
- 22,731
 IMG_1160 by Bos Beeline, on Flickr
IMG_1160 by Bos Beeline, on Flickr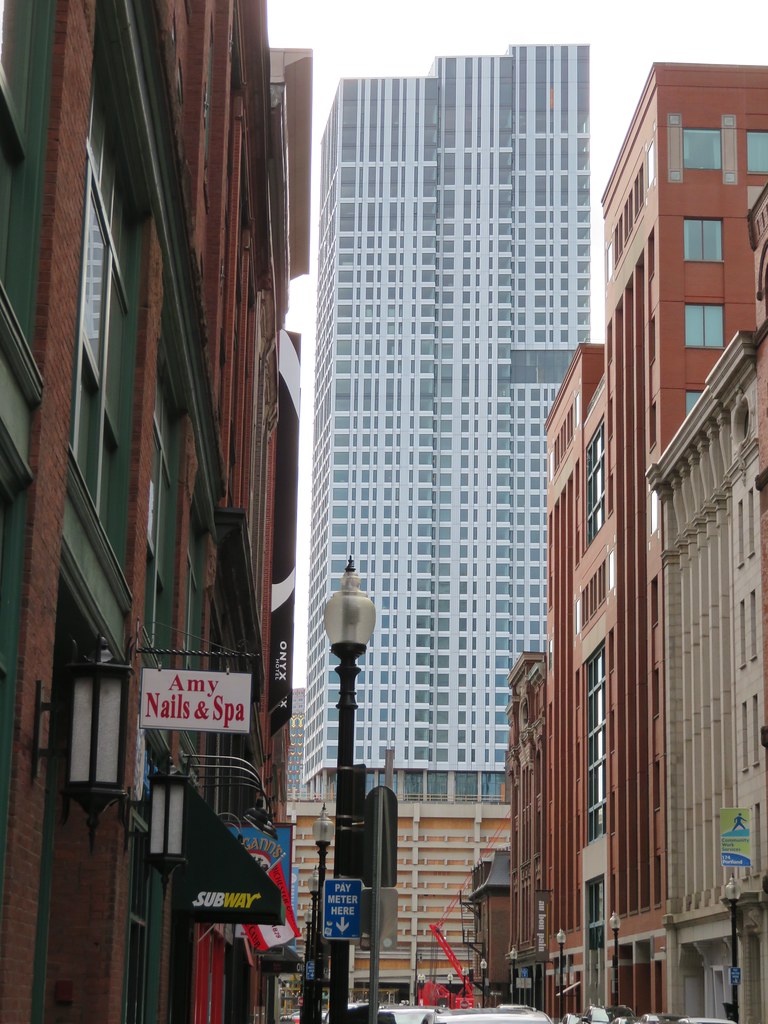 IMG_1175 by Bos Beeline, on Flickr
IMG_1175 by Bos Beeline, on Flickr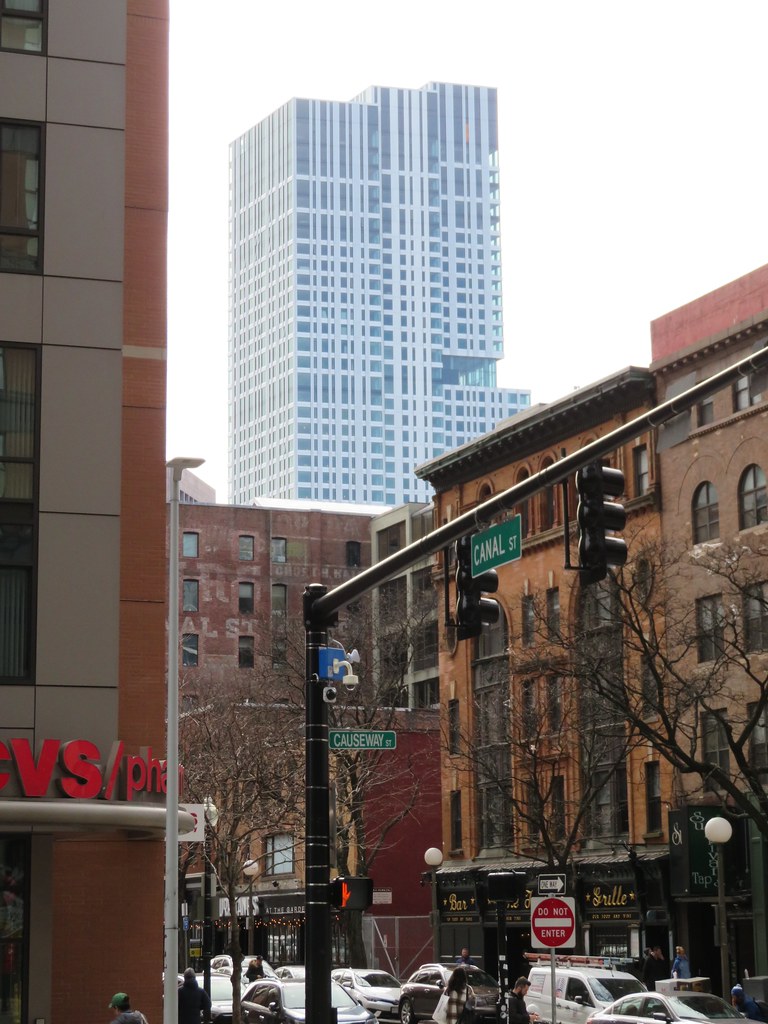 IMG_1207 by Bos Beeline, on Flickr
IMG_1207 by Bos Beeline, on Flickr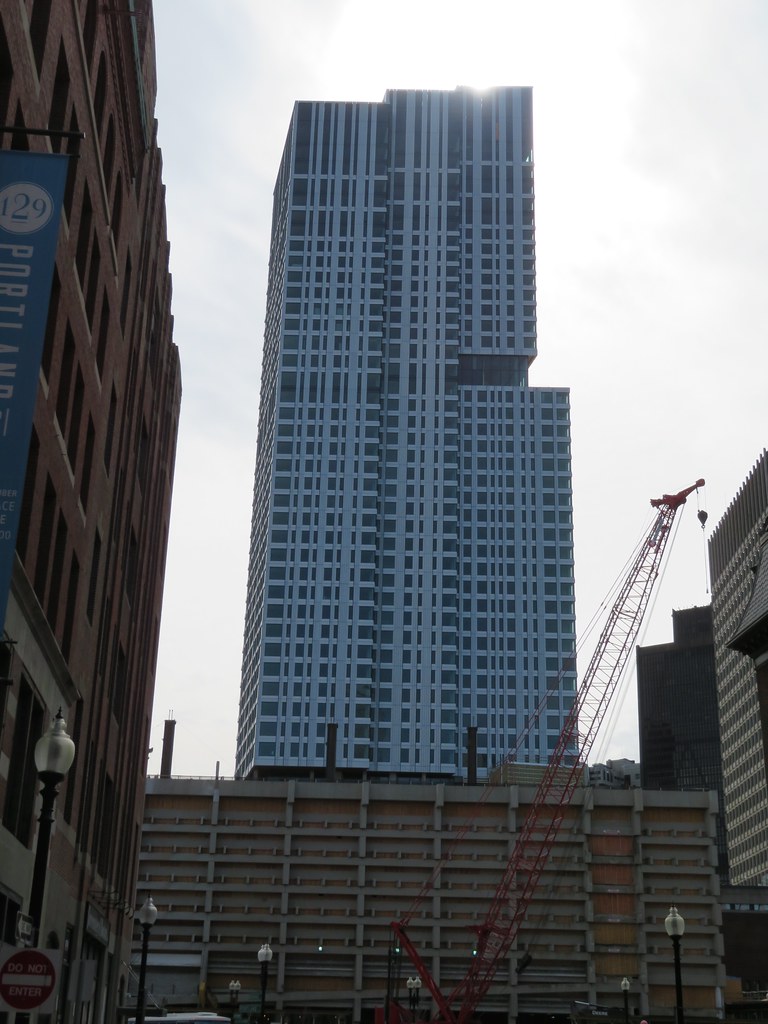 IMG_1225 by Bos Beeline, on Flickr
IMG_1225 by Bos Beeline, on Flickr IMG_1256 by Bos Beeline, on Flickr
IMG_1256 by Bos Beeline, on Flickr IMG_1264 by Bos Beeline, on Flickr
IMG_1264 by Bos Beeline, on Flickr IMG_1275 by Bos Beeline, on Flickr
IMG_1275 by Bos Beeline, on Flickr IMG_1393 by Bos Beeline, on Flickr
IMG_1393 by Bos Beeline, on FlickrBoston02124
Senior Member
- Joined
- Sep 6, 2007
- Messages
- 6,893
- Reaction score
- 6,639

 IMG_0384
IMG_0384 IMG_0386
IMG_0386 IMG_0387
IMG_0387 IMG_0388
IMG_0388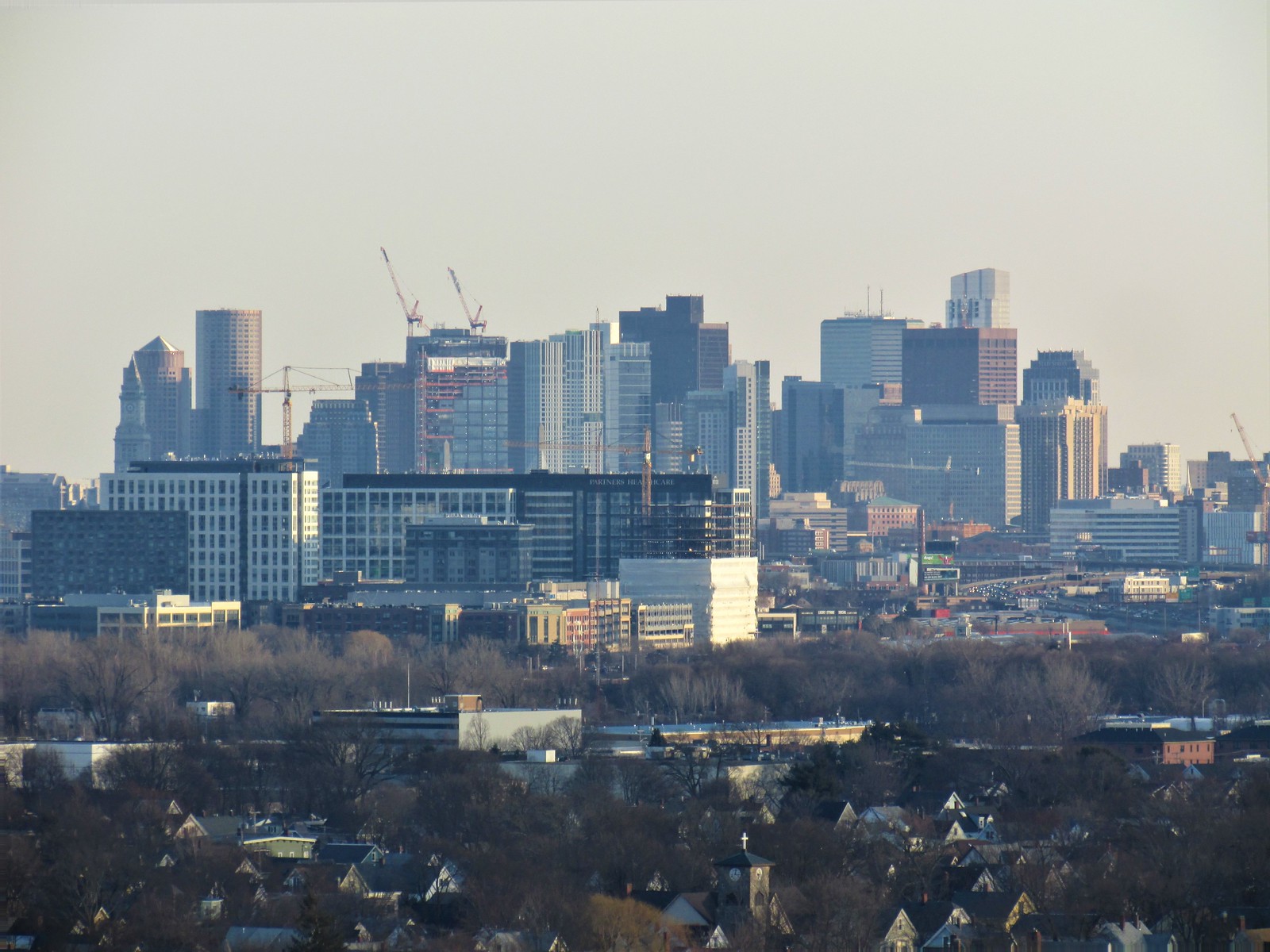 IMG_0436
IMG_0436


 IMG_0458
IMG_0458 IMG_0462
IMG_0462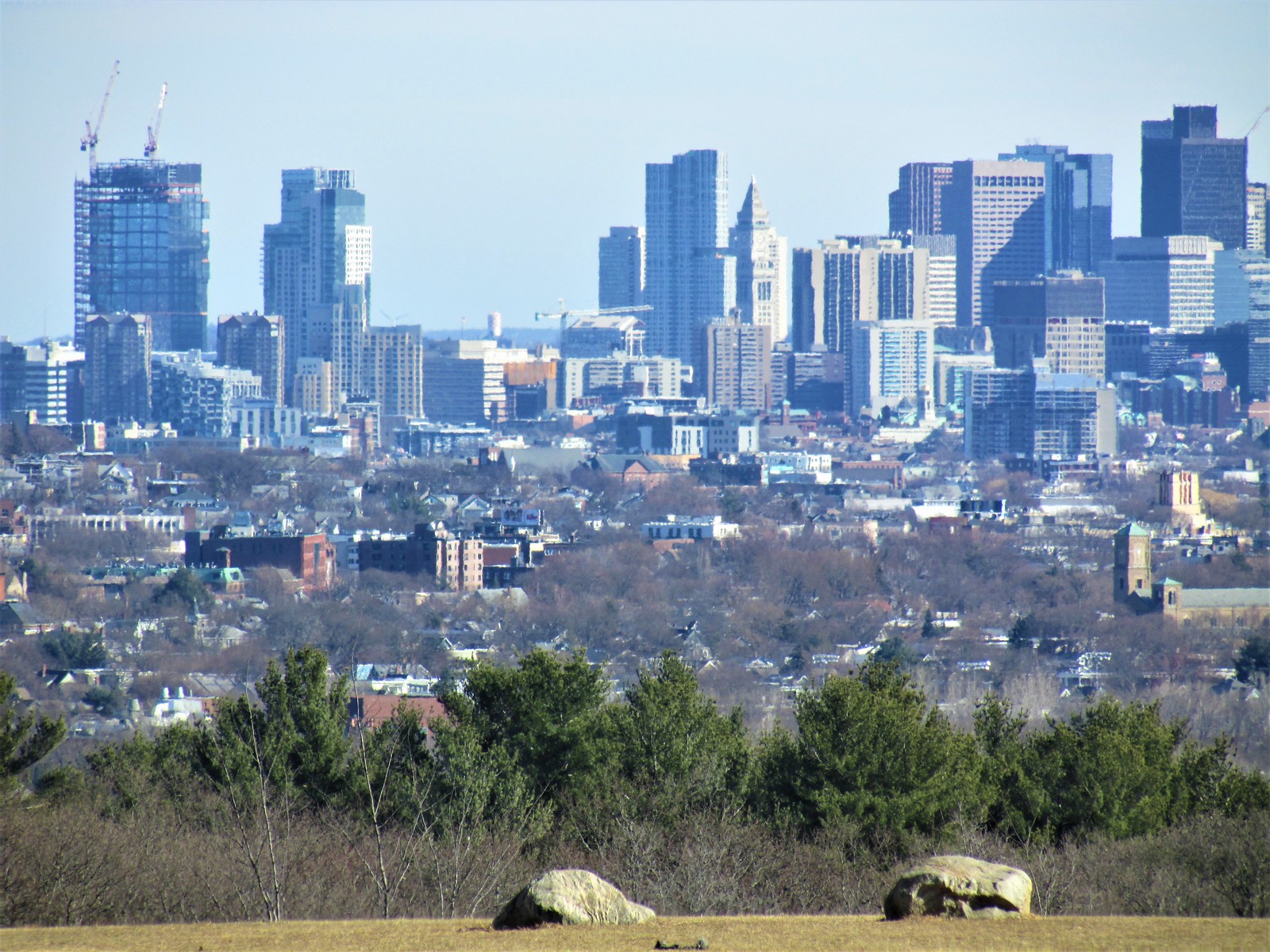 IMG_0467
IMG_0467