odurandina
Senior Member
- Joined
- Dec 1, 2015
- Messages
- 5,328
- Reaction score
- 265
Can we get some skyline renders with this project, 115 Winthrop, and the South Station tower up???
Man, if only Copley Place was there...Boston would be kicking serious skyline ass (already a decent 7th place I think in the US).
"kicking serious skyline ass....."
oow... i like that very much. i think we got us a Yimby.
Hey Mission Hill, and Brookline Village: let's kick some highrise ass.
i like how you can tweak it.
We have been waiting for about 3 years to a decade or more for many of these projects... Toward the end, Menino seemed to become a bit more open to a bit of height for a few of these sites. But Marty's team has worked diligently to bring more good projects up, and get them u/c. Marty is kicking serious skyline ass. And the Big One may still be out there.

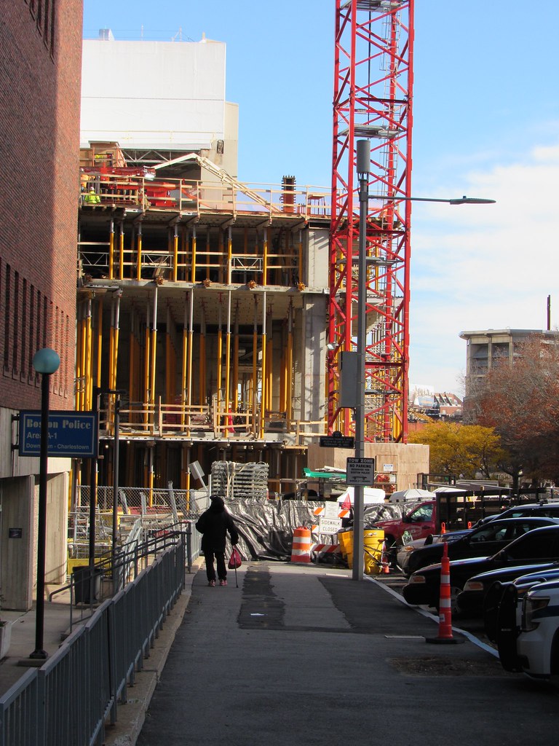
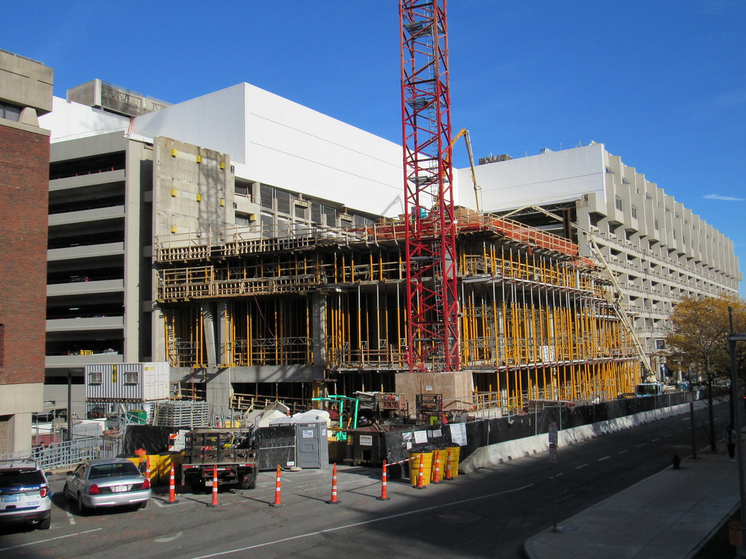
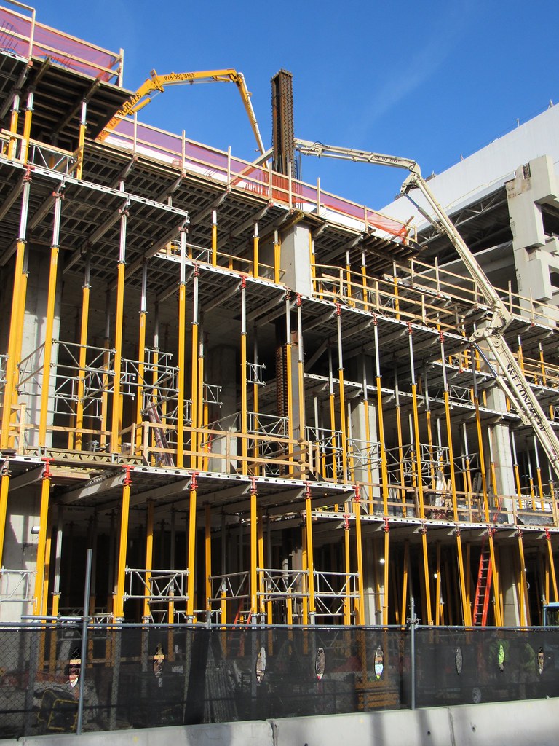
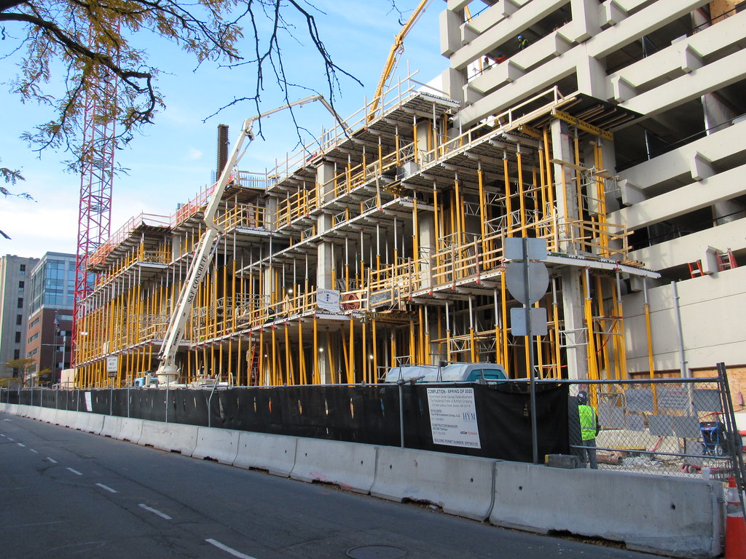
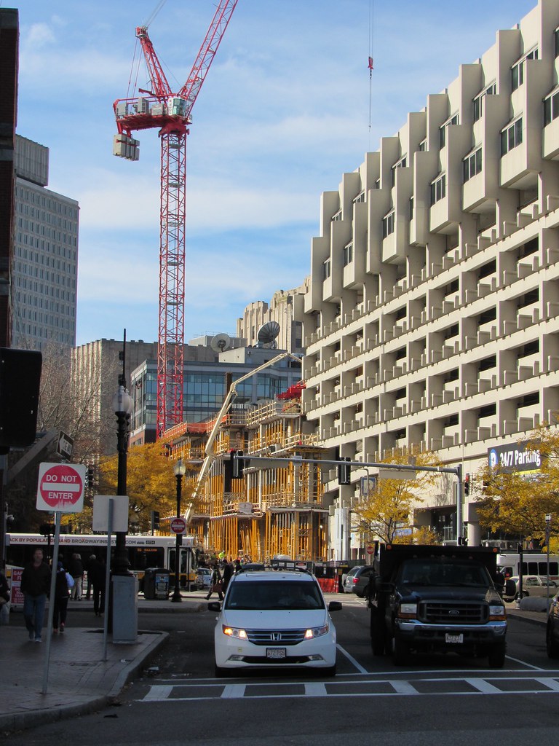
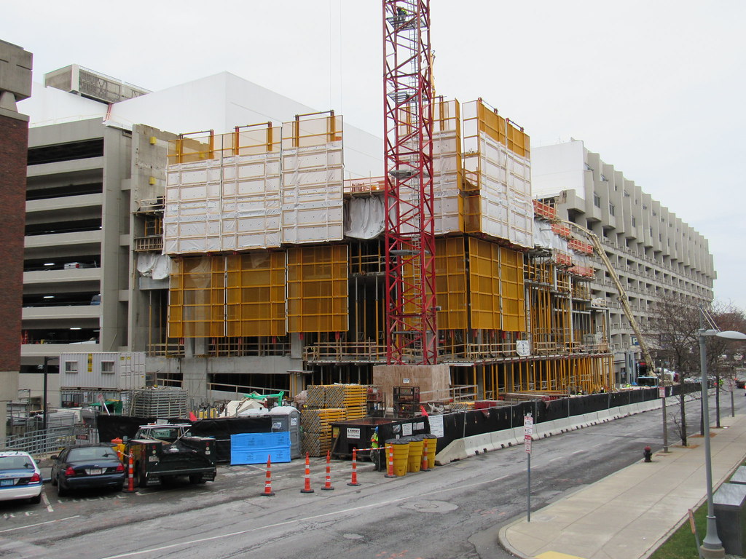
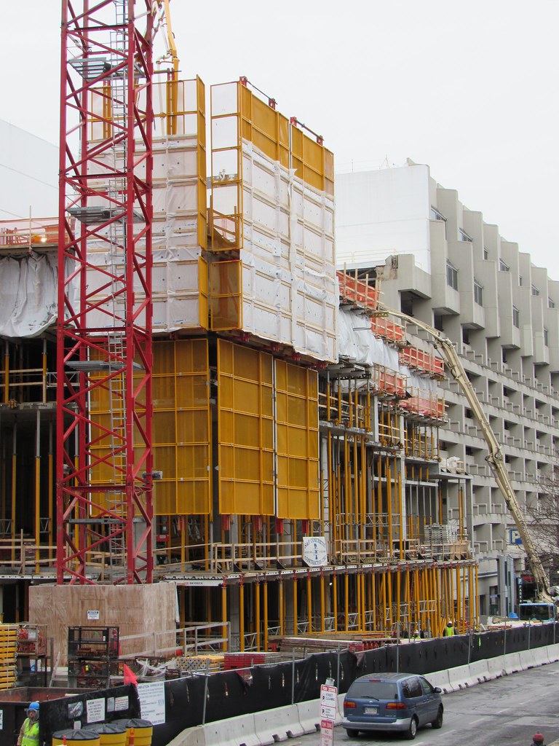
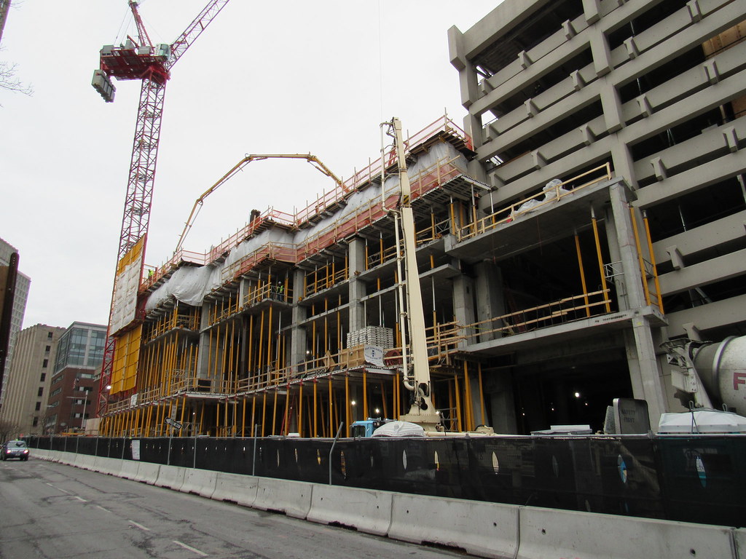
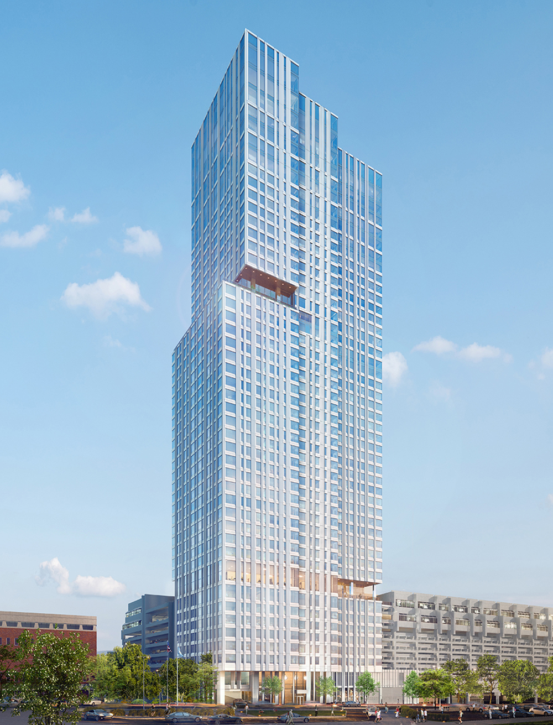
:no_upscale()/cdn.vox-cdn.com/uploads/chorus_asset/file/4369811/CT8mc2uUkAAiRb6.0.jpg)

