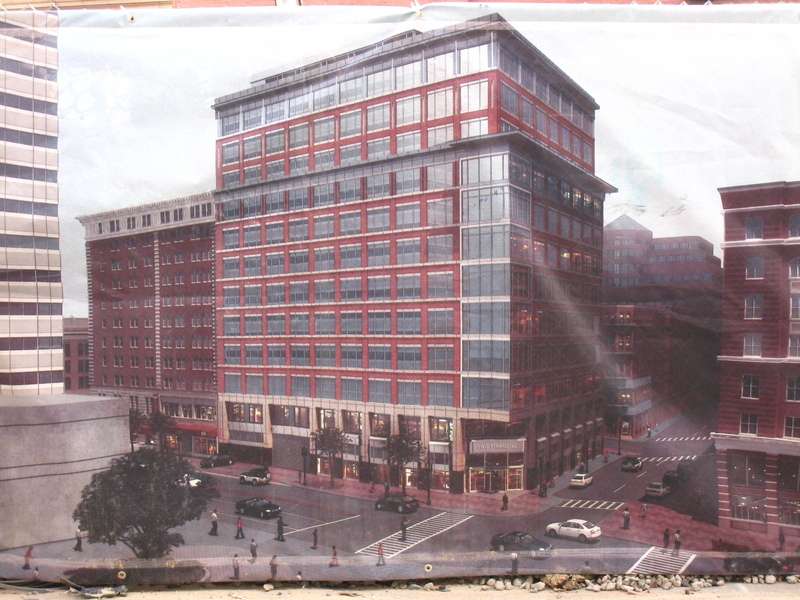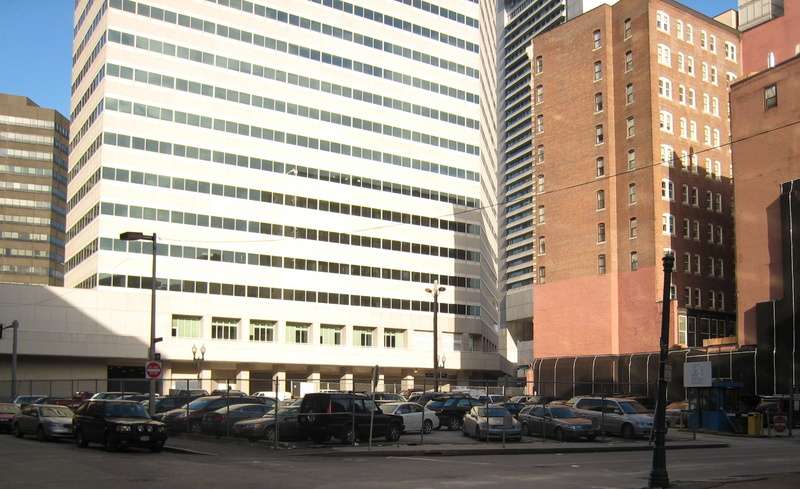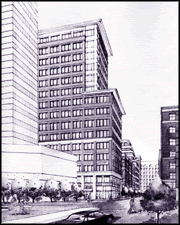kz1000ps
Senior Member
- Joined
- May 28, 2006
- Messages
- 8,721
- Reaction score
- 9,508
this article also mentions SST as being 49 stories
The parking lot:

ADDED 1/21/08: And a rendering from the site's fence mesh


Boston Business Journal said:After false start, Two Financial Center moves forward
Boston Business Journal - January 19, 2007
by Michelle Hillman - Journal Staff
Lincoln Property Co. is first in line to buy the rights to develop a building known as Two Financial Center.
The site has been eyed for both residential and office development by the current seller, Rose Associates Inc., which has owned the land for 30 years.
"We have the site under agreement," said John Miller, senior vice president at Lincoln.
The parcel, located in Boston's Leather District at 60 South St., was approved for a 12-story, 214,000-square-foot office building in April 2000.
The existing building was put on the sale block in October and is being marketed by Meredith & Grew Inc. Lisa Campoli of Meredith & Grew declined to comment on the pending sale.
In April 2005, the Boston Redevelopment Authority re-approved Two Financial Center to allow for 162 condominiums, 7,600 square feet of retail and a 250-space parking garage. According to a BRA press release, Rose Associates had planned to break ground on the residential building in late 2005 when the project was estimated to cost $110 million. Ultimately, Rose Associates missed the development wave for both the commercial office and residential markets.
The parcel is being marketed to both residential and commercial developers since it was approved for both uses, but Miller said he plans to build an office building.
Located between South Station and the Leather District and on the edge of the future Rose Kennedy Greenway, the site is in an area that includes both residential conversion projects and new office development.
David Perry, senior vice president of Hines Interests LP, said future development at Two Financial Center will not affect the nearby South Station mixed-use project his firm plans to break ground on at the end of this year. The South Station project includes a 49-story, 1 million-square-foot office tower, 200 hotel rooms, 150 residential units (likely condo, Perry said) and another 500,000 square-foot office building to be developed in a later phase.
"Anything that brings increased activity to the Leather District is great for South Station," Perry said. "I view it as a positive."
Michelle Hillman can be reached at mhillman@bizjournals.com.
The parking lot:

ADDED 1/21/08: And a rendering from the site's fence mesh


Last edited:



