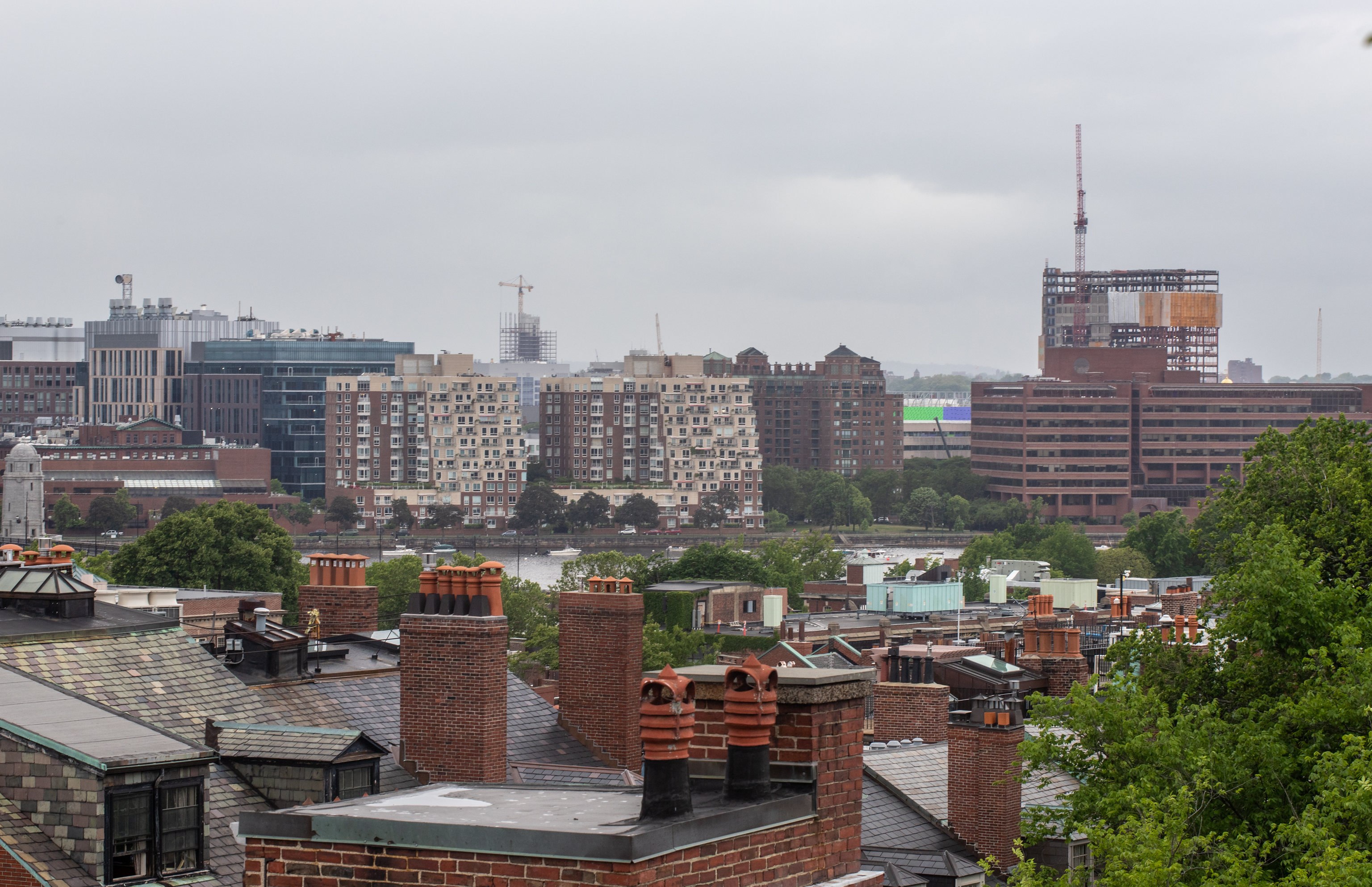dhawkins
Active Member
- Joined
- Jan 25, 2014
- Messages
- 892
- Reaction score
- 3,150
Not all buildings have concrete shafts for elevators and exit stairs. It could be concrete, concrete block, drywall shaft liner, glass and sometimes elevators and stairs are open to an atrium. It all depends on code, building size, type of use, cost, timeline.
From what is seen in photos, it appears the second building could be going with the drywall option. They will need dry conditions for the drywall option so typically the steel frame will be erected, spray fireproofed and then weather protection to a certain extent. Then the drywall portion is installed. I attached a couple photos of a drywall shaft inside and out.
In my experience, CMU and concrete were good options for a builder's timeline because it got the shafts started with the foundations while the building steel is fabricated and delivered. Also, drywall required more miscellaneous steel coordination for support of the various components of elevator rails and guides.


From what is seen in photos, it appears the second building could be going with the drywall option. They will need dry conditions for the drywall option so typically the steel frame will be erected, spray fireproofed and then weather protection to a certain extent. Then the drywall portion is installed. I attached a couple photos of a drywall shaft inside and out.
In my experience, CMU and concrete were good options for a builder's timeline because it got the shafts started with the foundations while the building steel is fabricated and delivered. Also, drywall required more miscellaneous steel coordination for support of the various components of elevator rails and guides.

 IMG_1392
IMG_1392
 IMG_1531
IMG_1531 IMG_1533
IMG_1533