You are using an out of date browser. It may not display this or other websites correctly.
You should upgrade or use an alternative browser.
You should upgrade or use an alternative browser.
Volpe Transportation Center Development | Kendall Sq | Cambridge
- Thread starter stellarfun
- Start date
stick n move
Superstar
- Joined
- Oct 14, 2009
- Messages
- 10,390
- Reaction score
- 11,771
Yea… its not looking too good so far. Im willing to wait and see though.
RandomWalk
Senior Member
- Joined
- Feb 2, 2014
- Messages
- 2,660
- Reaction score
- 3,399
The render aspires to be the Novartis building on Mass Ave at Albany St. The reality falls flat.
Equilibria
Senior Member
- Joined
- May 6, 2007
- Messages
- 6,806
- Reaction score
- 7,585
I see we've reached the traditional aB "1/10 of the cladding is on... lol this ugly sucks" portion of the proceedings. Carry on.
stick n move
Superstar
- Joined
- Oct 14, 2009
- Messages
- 10,390
- Reaction score
- 11,771
Precisely the reason for my wait snd see comment.
stick n move
Superstar
- Joined
- Oct 14, 2009
- Messages
- 10,390
- Reaction score
- 11,771
Not sure if these have been posted before
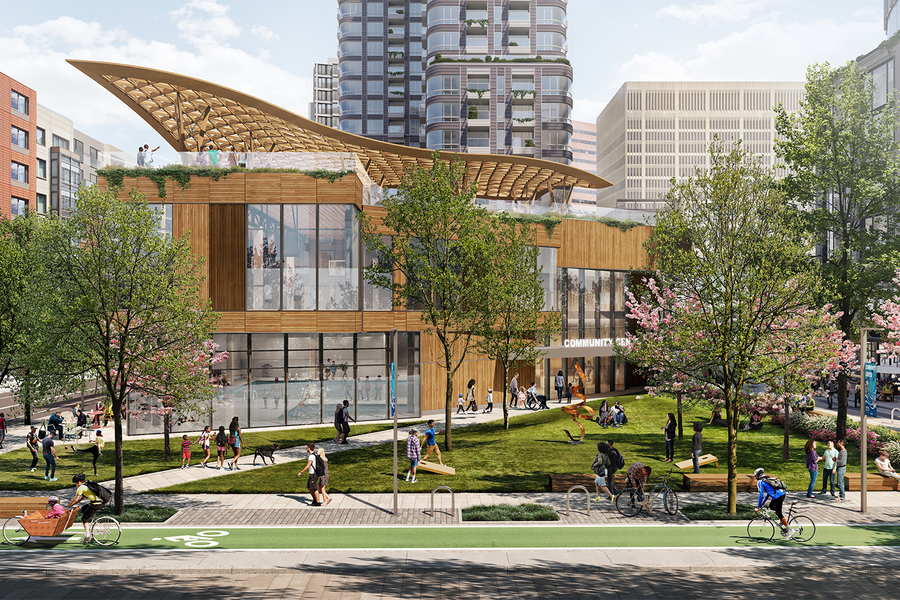
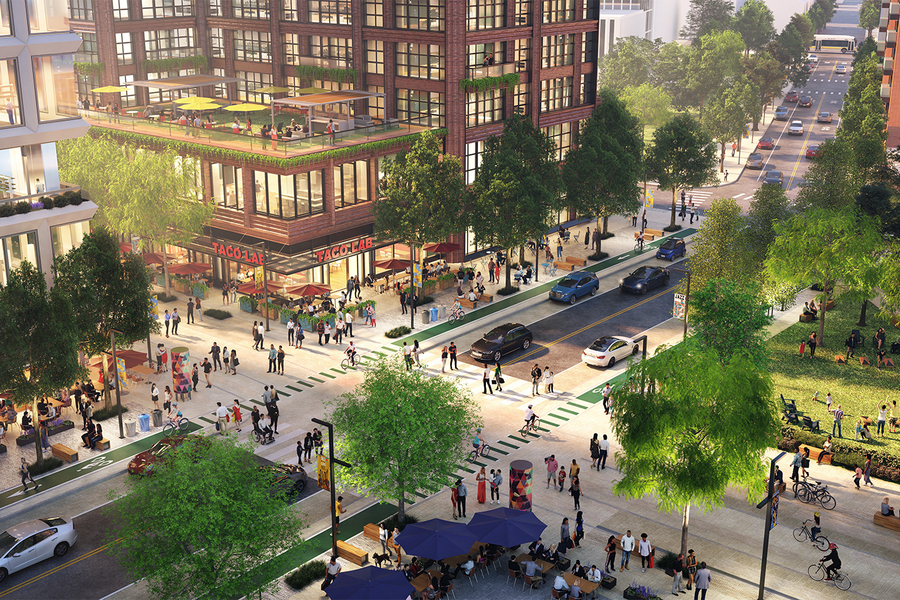
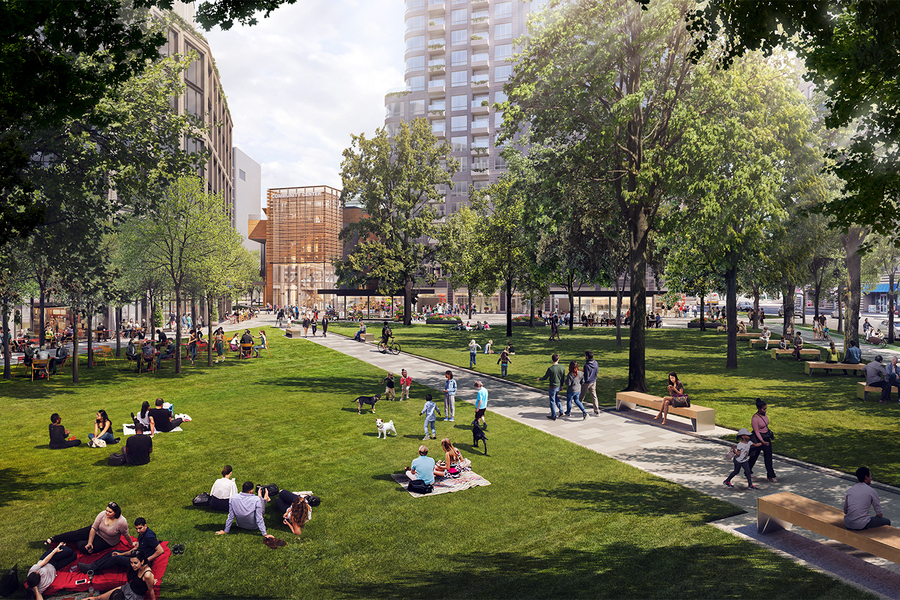
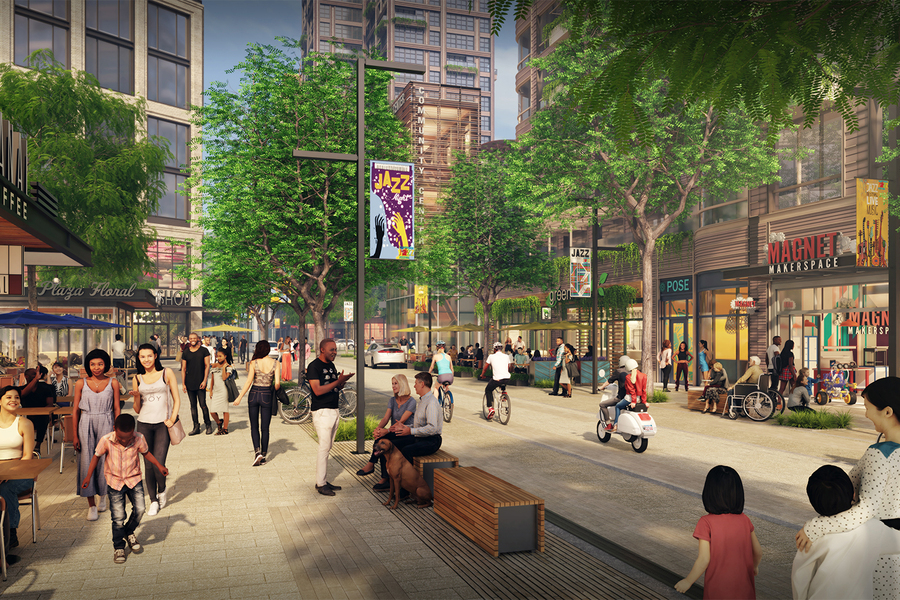
“Volpe redevelopment project launches next phase”
https://news.mit.edu/2021/volpe-redevelopment-project-launches-next-phase-0204




“Volpe redevelopment project launches next phase”
https://news.mit.edu/2021/volpe-redevelopment-project-launches-next-phase-0204
stellarfun
Senior Member
- Joined
- Dec 28, 2006
- Messages
- 5,612
- Reaction score
- 1,351
50+ slide presentation to the Planning Board in April. Focus on open space, street and path grids.
https://volpe.mit.edu/wp-content/uploads/2021/04/2021-04-06-Planning-Board-r24-compressed.pdf
https://volpe.mit.edu/wp-content/uploads/2021/04/2021-04-06-Planning-Board-r24-compressed.pdf
Notes all-electric buildings, and "no on-site" fossil-fuel consumption (same thing we've heard at MGH, at least it appeases the performative climate warriors [EDIT: as real as climate change is, some of these activists don't seem to understand how sustainability works, and just scream the buzzwords from the rooftops]), and the largest blackwater treatment system in the region, reusing 250,000+ gallons of greywater and blackwater.
- Joined
- Jan 7, 2012
- Messages
- 13,796
- Reaction score
- 20,638
 IMG_0032 by Bos Beeline, on Flickr
IMG_0032 by Bos Beeline, on Flickr IMG_0043 by Bos Beeline, on Flickr
IMG_0043 by Bos Beeline, on Flickr IMG_0049 by Bos Beeline, on Flickr
IMG_0049 by Bos Beeline, on Flickr IMG_0048 by Bos Beeline, on Flickr
IMG_0048 by Bos Beeline, on Flickr IMG_0050 by Bos Beeline, on Flickr
IMG_0050 by Bos Beeline, on Flickr IMG_0052 by Bos Beeline, on Flickr
IMG_0052 by Bos Beeline, on Flickr IMG_0059 by Bos Beeline, on Flickr
IMG_0059 by Bos Beeline, on Flickr
Last edited:
bigpicture7
Senior Member
- Joined
- May 5, 2016
- Messages
- 3,489
- Reaction score
- 7,293
^Great shots Beeline. I just want to say I disagree with the criticisms upthread. I find this facade refreshing. It's not overly dark in most lighting conditions. It is the antithesis of the tired offset window trend in Boston. And the facade has a lot of texture and depth to it. Say what you will, but this succeeds at being truly unique compared to other recent facades in the area.
Equilibria
Senior Member
- Joined
- May 6, 2007
- Messages
- 6,806
- Reaction score
- 7,585
^Great shots Beeline. I just want to say I disagree with the criticisms upthread. I find this facade refreshing. It's not overly dark in most lighting conditions. It is the antithesis of the tired offset window trend in Boston. And the facade has a lot of texture and depth to it. Say what you will, but this succeeds at being truly unique compared to other recent facades in the area.
I think this building delivers on the clean lines modernism you'd expect from SOM.
bigpicture7
Senior Member
- Joined
- May 5, 2016
- Messages
- 3,489
- Reaction score
- 7,293
Equilibria
Senior Member
- Joined
- May 6, 2007
- Messages
- 6,806
- Reaction score
- 7,585
Don't have time to go through it all now, but a large new document set just posted to the city planning board site today (dated 6/12) for the MIT site redevelopment:
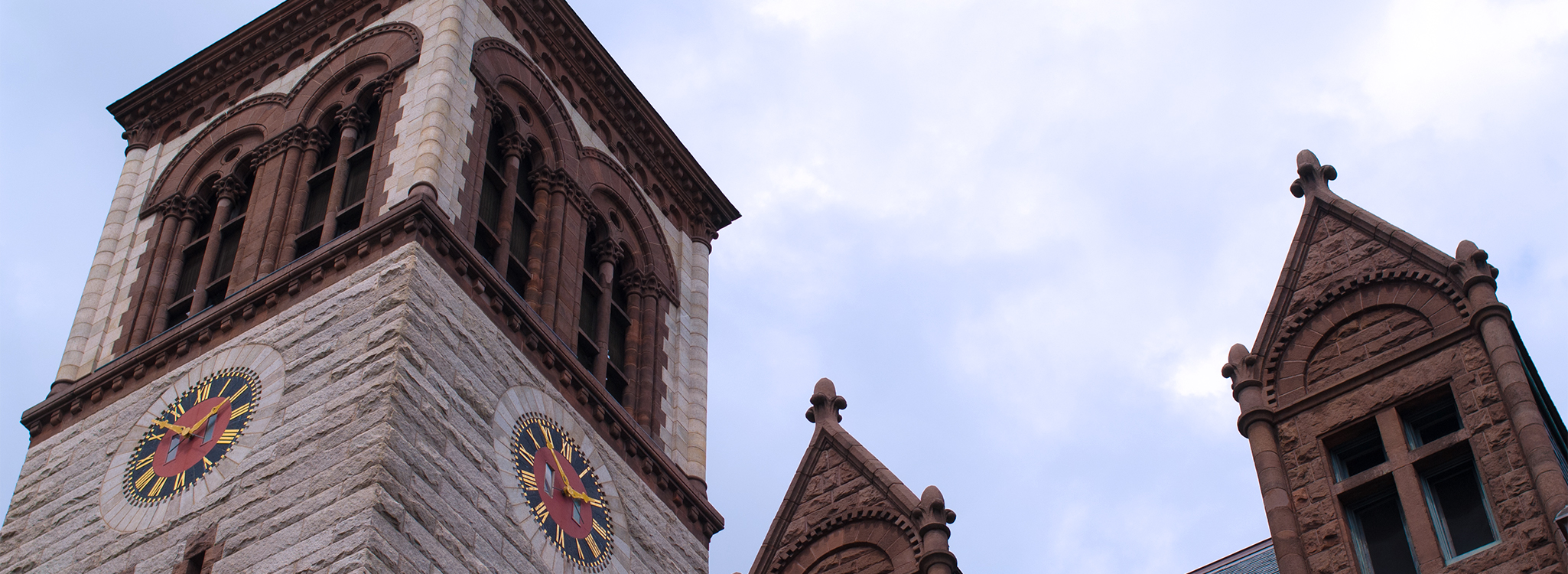
One quick takeaway is that there is no longer an alternative where the tallest building is mid-rise. 456' (without mechanical) only. I'd have liked to see the massing assessment for block R3 mention that if the building indeed approaches 500', it's likely to be the tallest building in Cambridge for a century. It needs to be iconic. All the stuff about respecting the pedestrian passageway and anchoring the end of Broad Canal Way is nice, but this thing needs to be a bold landmark.
Last edited:
This will be no Cambridge Crossing pace: 10-20 years:

This is likely going to be one gigantic bathtub when construction starts. There's a massive multi-level parking garage underneath that spans most of the commercial/residential sites.
The architectural character 'analysis' for the residential buildings didn't seem too promising in terms of getting an icon: what they're taking from precedent studies is "Simple definition of pedestrian frontage, tower and top, strong expression of frame and legibility of scale, architectural language of residential" (aka like every other residential building that's gone up the past 10 years, as the images suggested).
The commercial precedents are equally depressing, but at least they acknowledge they're in the context of several iconic/well-done buildings (Media Lab, Volpe/SOM, Novaritis), and are looking at MIT Bldg 4, Harvard SEC, Cambridge Public Library, King Open School for solar control.
Here's the considerations taken so far on the 456' residential:

Many of the massing considerations for the commercial parcels remind me of Google-Kendall, and not in a good way. Way too many additional elements/movements/actions on some of them..

Other than that, everything seems pretty standard...
No building permit may be issued for building construction in either of Phases 2 or 3 until all building and associated facilities are under construction in Phase 1, and the commencement of substantial construction activity for R1 in Phase 1 shall be deemed to be a significant portion of the required residential GFA within the Final Development Plan.
This is likely going to be one gigantic bathtub when construction starts. There's a massive multi-level parking garage underneath that spans most of the commercial/residential sites.
The architectural character 'analysis' for the residential buildings didn't seem too promising in terms of getting an icon: what they're taking from precedent studies is "Simple definition of pedestrian frontage, tower and top, strong expression of frame and legibility of scale, architectural language of residential" (aka like every other residential building that's gone up the past 10 years, as the images suggested).
The commercial precedents are equally depressing, but at least they acknowledge they're in the context of several iconic/well-done buildings (Media Lab, Volpe/SOM, Novaritis), and are looking at MIT Bldg 4, Harvard SEC, Cambridge Public Library, King Open School for solar control.
Here's the considerations taken so far on the 456' residential:
Many of the massing considerations for the commercial parcels remind me of Google-Kendall, and not in a good way. Way too many additional elements/movements/actions on some of them..
Other than that, everything seems pretty standard...
bigpicture7
Senior Member
- Joined
- May 5, 2016
- Messages
- 3,489
- Reaction score
- 7,293
^Thanks for diving into the details, though I think you're being a bit pessimistic in some areas. The phasing plan seems reasonable given the massive scope. So long as MITIMCo is running this, it will not take 20 years. My bet is more like 8-10, with phase 1 done within 4 (from the fed's move-in to new Volpe). Some evidence is offered by the Kendall Gateway project, which also involved a ginormous underground bathtub garage and proceeded quite briskly. I'd agree with you if this was a for-profit developer/investor, looking for certain guarantees to fall into place to keep risks down as the project proceeds, but that's not how MITIMCo operates. They are investing in Kendall Square itself for the (very) long haul. They want this done, not a big hole in the ground.
Also, while I agree with you that they're not pointing at truly "iconic" designs in this package, the fact that they're citing the examples you mention above for context means design is at least being taken seriously. Regarding the tall residential tower, some of those massings alone are near iconic IMO (given Cambridge).
Also, while I agree with you that they're not pointing at truly "iconic" designs in this package, the fact that they're citing the examples you mention above for context means design is at least being taken seriously. Regarding the tall residential tower, some of those massings alone are near iconic IMO (given Cambridge).
Last edited:


 IMG_0973
IMG_0973