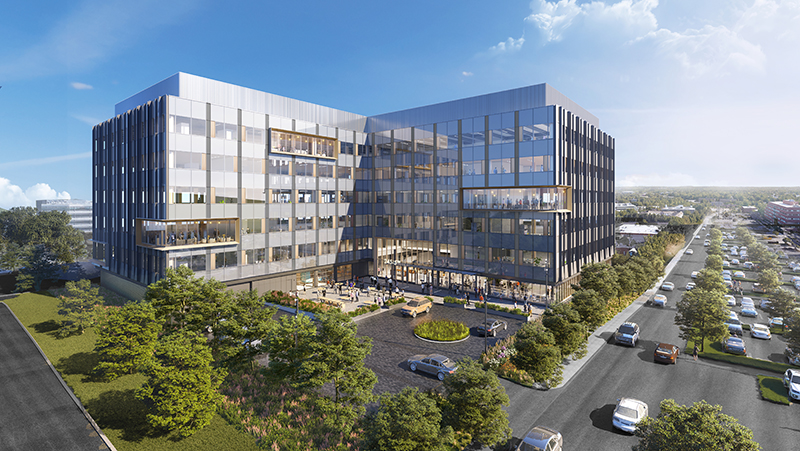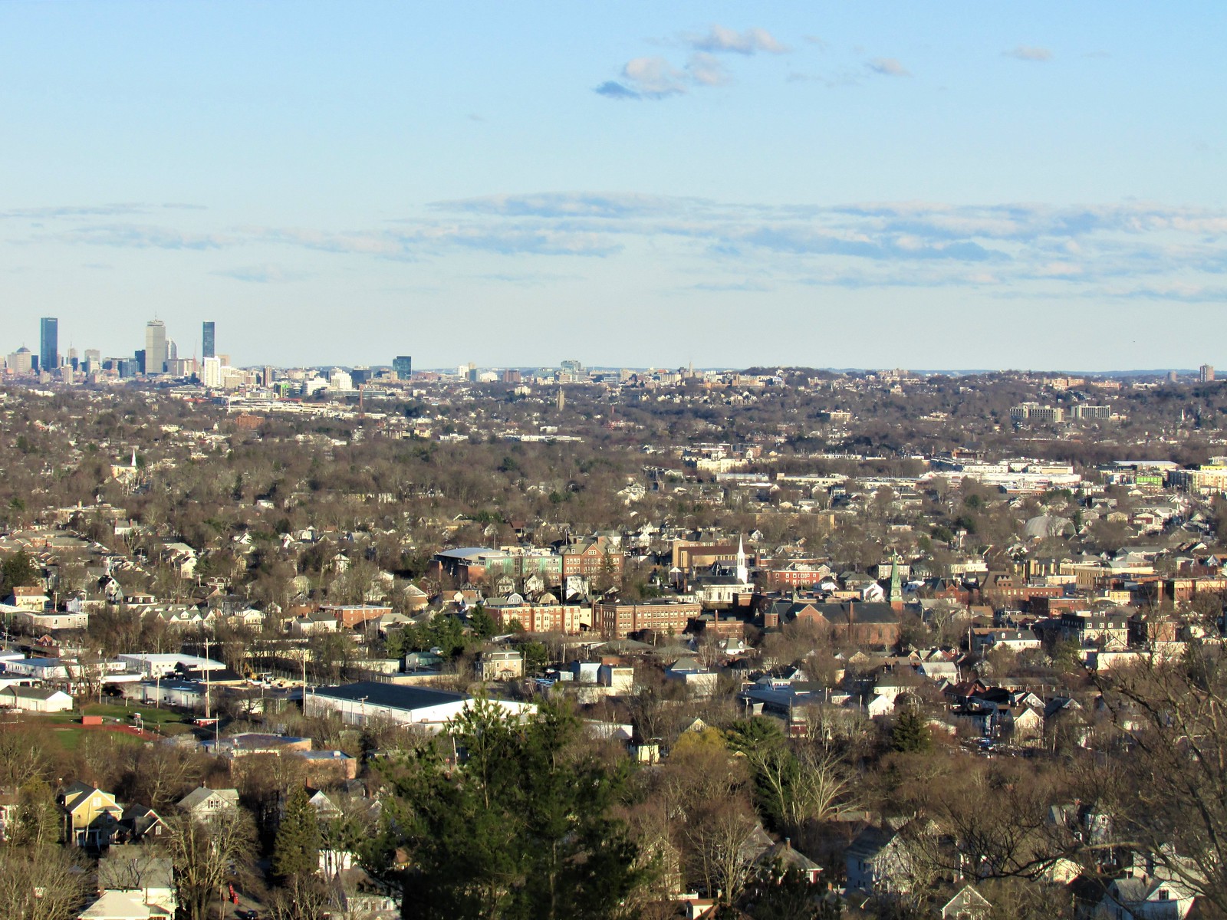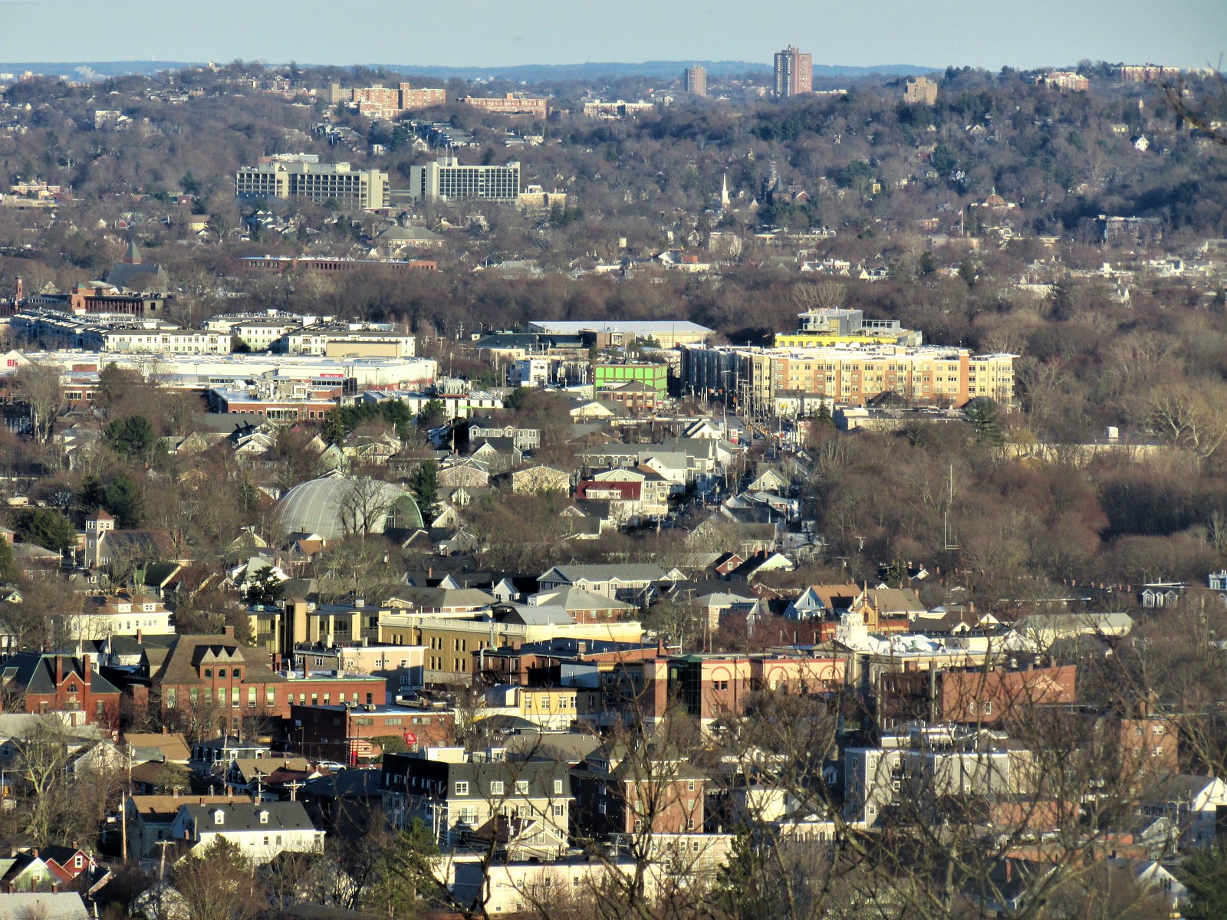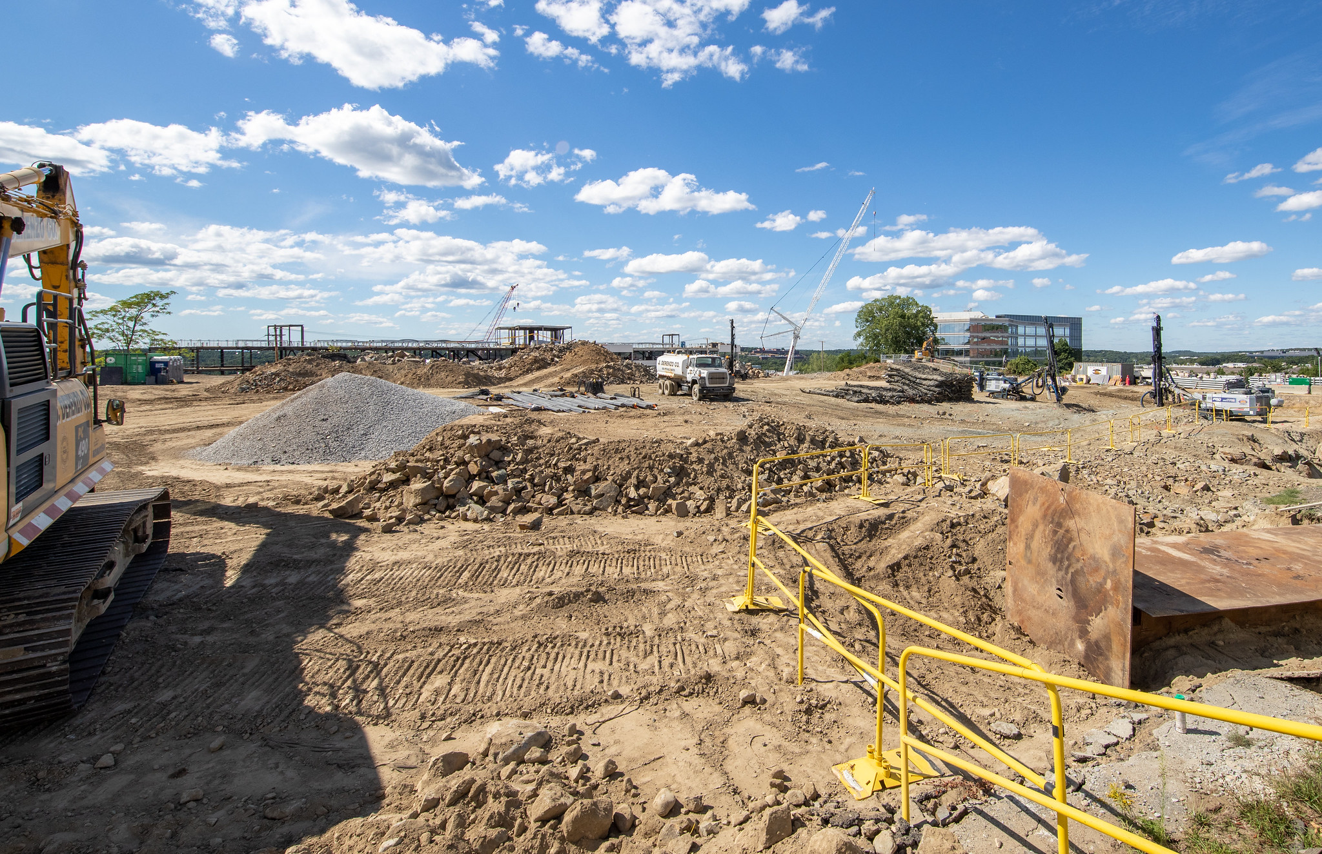Speaking of the roads in this area... Why does Border Road have those gate arms, and whats with the eternal construction site there? I get the power lines are a massive blocker, but still.Every single time I'm here I'm left wondering how the street grid got so royally fucked. Every north-south road has a bunch of awkward bends (I know I know--topography) and especially in the area where I was shooting it would seem about 70% of the roads just dead end. It's the ultimate cul-de-sac office park, and any real change here is going to hinge on them making sense of that confounding street grid.
Edit: and the fact that they named these roads as "2nd Ave" or "4th Ave" is hilarious considering they're just glorified office park access roads.
You are using an out of date browser. It may not display this or other websites correctly.
You should upgrade or use an alternative browser.
You should upgrade or use an alternative browser.
Waltham Infill and Small Developments
- Thread starter palindrome
- Start date
Java King
Active Member
- Joined
- Apr 6, 2007
- Messages
- 986
- Reaction score
- 2,049
Isn't there a large chunk of woods behind this area?
I used to work at 300 Fifth Avenue for several years. Prospect Woods is directly behind the office complex. It's a stunningly beautiful location with a killer view of the Boston skyline at several locations as you crest over the hill and look to the east.
We hardly ever walked anywhere besides the trails in the Prospect Woods. Every building used to have a self-contained restaurant for lunch. Sometimes, we would walk to another building like the one with the big bulge near 128 just to use their café and mix things up a bit. The views west over 128 were pretty nice because of the elevation change. The arrow was my office near a pretty cool roof deck for office parties back in the dot com days! For any architects, this was Revit Technology before Autodesk.
Equilibria
Senior Member
- Joined
- May 6, 2007
- Messages
- 7,087
- Reaction score
- 8,325
Speaking of the roads in this area... Why does Border Road have those gate arms, and whats with the eternal construction site there? I get the power lines are a massive blocker, but still.
The gate arms were a requirement from the City of Waltham to prevent people from using Border Road (and more importantly Stow Street) as an alternative to Route 128. I suspect that they'll be removed at some point as Stow is disconnected from 117, the 1265 Main complex gets built out, and this office park is densified.
Incidentally, the plans for 1265 Main have changed again. Assembly-inspired multi-use density is out, life science office park is in:
1265 MAIN
Last edited:
^ The proposed development is also ugly as all get out.

Im just so sick of these stupid square turrets as a means to pretend that an ugly box with cheap materials has something of visual interest to offer. The design has become so linked with cheap development in my mind that it automatically brings it down when I see it.
This 40B cube is ending up even more cube-like than promised:
Also LOL at the number of pedestrians in that old rendering. This area is just a passthrough for freight and suburban commuters that use 117.
The gate arms were a requirement from the City of Waltham to prevent people from using Border Road (and more importantly Stow Street) as an alternative to Route 128. I suspect that they'll be removed at some point as Stow is disconnected from 117, the 1265 Main complex gets built out, and this office park is densified.
As someone who's in the area frequently, I can tell you that the gates have not been closed any time in the past four years. They're not stopping anybody from driving through.
Furthermore, Bear Hill/2nd Ave already serves the purpose as a more-direct 128 alternative.
Tom Nevers
Active Member
- Joined
- Jul 17, 2020
- Messages
- 228
- Reaction score
- 831
Did a round trip bike ride along the Charles from Waltham to Cambridge last weekend. Sections of Moody St. were opened to pedestrians, much to the joy of little kids on scooters. Below are a few pictures I took while walking around in the evening.



Great pics, but my overriding question is "Where are the humanoids????"
It really is a perfect example that we have buildings but very little housing.
Build the residential towers NOW. Our city centers should not look like they got hit with neutron bombs.
.
It really is a perfect example that we have buildings but very little housing.
Build the residential towers NOW. Our city centers should not look like they got hit with neutron bombs.
.
stick n move
Superstar
- Joined
- Oct 14, 2009
- Messages
- 12,153
- Reaction score
- 19,106
Equilibria
Senior Member
- Joined
- May 6, 2007
- Messages
- 7,087
- Reaction score
- 8,325
Ah, the ole' rhythmic gymnastics studio/cinema approach...

 www.bostonglobe.com
www.bostonglobe.com

Downtown Waltham theater to be reborn as a gymnastics school, with movie screens - The Boston Globe
Smaranda Albeck is getting ready to raise the curtains on the shuttered Embassy cinema, but this sequel features a big twist: Four theater rooms will be remade for Albeck’s rhythmic gymnastics school, Boston Rythmic.
RandomWalk
Senior Member
- Joined
- Feb 2, 2014
- Messages
- 3,333
- Reaction score
- 5,265
That’s a new take on the grind house concept…
Earlier this week, I took a few of quick pictures of the apartments under construction in northwest Waltham.
First, the 40B cube looks to be more or less finished. As is typical, the building is named after a person: The Wright. According to the website, apartments are available now and the cheapest market rate studio is $2400.
I wasn't expecting the rust on the exterior. I suppose it at least adds some texture to the mess of random cladding:


Next, I'm pretty sure this is Erland Broadstone development on Winter St. It's rising quickly:


First, the 40B cube looks to be more or less finished. As is typical, the building is named after a person: The Wright. According to the website, apartments are available now and the cheapest market rate studio is $2400.
I wasn't expecting the rust on the exterior. I suppose it at least adds some texture to the mess of random cladding:
Next, I'm pretty sure this is Erland Broadstone development on Winter St. It's rising quickly:
stick n move
Superstar
- Joined
- Oct 14, 2009
- Messages
- 12,153
- Reaction score
- 19,106
Waltham high school u/c






https://www.facebook.com/Waltham-High-School-Project-110457444426314/?mibextid=LQQJ4d
https://www.facebook.com/Waltham-High-School-Project-110457444426314/?mibextid=LQQJ4d
Equilibria
Senior Member
- Joined
- May 6, 2007
- Messages
- 7,087
- Reaction score
- 8,325
I hadn't realized exactly how much hillside they've blown out for this - no wonder it's the most expensive ever built in MA.
Still hard to square with the fact that Waltham High is ranked 231st in Massachusetts by US News and World Report (for whatever those rankings are worth). Somerville, the previous most expensive, is 135th. Newton North is 41st...
Still hard to square with the fact that Waltham High is ranked 231st in Massachusetts by US News and World Report (for whatever those rankings are worth). Somerville, the previous most expensive, is 135th. Newton North is 41st...
stick n move
Superstar
- Joined
- Oct 14, 2009
- Messages
- 12,153
- Reaction score
- 19,106
Project award 2Life Leland House, Waltham, MA
Bridgeline Exteriors is here today to announce award of 2Life Leland House in Waltham, MA by Dellbrook | JKS

“Sited on 1.5 Acres in Waltham, MA, 2Life Communities, together with renowned architecture firm PCA, Inc., plans to offer 100% Affordable apartments to its seniors. Regionally renowned General Contractor Dellbrook | JKS has awarded Bridgeline Exteriors the siding, insulation, rainscreen, as well as the AVB package to bring this Passive House Standard design to life. This highly efficient and sustainable building has been designed to the highest level of universal standards to allow our aging seniors the opportunity to flourish in a community regardless of physical ability, offering flex spaces for fitness and wellness, spaces for arts and cultural activities, community events and lively communal meal areas which is a hallmark of 2Life Communities…”
https://www.bridgelinegc.com/post/project-award-2life-leland-house-waltham-ma
Existing building

https://www.wickedlocal.com/story/w...lished-redeveloped-senior-housing/7125799001/
Bridgeline Exteriors is here today to announce award of 2Life Leland House in Waltham, MA by Dellbrook | JKS

“Sited on 1.5 Acres in Waltham, MA, 2Life Communities, together with renowned architecture firm PCA, Inc., plans to offer 100% Affordable apartments to its seniors. Regionally renowned General Contractor Dellbrook | JKS has awarded Bridgeline Exteriors the siding, insulation, rainscreen, as well as the AVB package to bring this Passive House Standard design to life. This highly efficient and sustainable building has been designed to the highest level of universal standards to allow our aging seniors the opportunity to flourish in a community regardless of physical ability, offering flex spaces for fitness and wellness, spaces for arts and cultural activities, community events and lively communal meal areas which is a hallmark of 2Life Communities…”
https://www.bridgelinegc.com/post/project-award-2life-leland-house-waltham-ma
Existing building

https://www.wickedlocal.com/story/w...lished-redeveloped-senior-housing/7125799001/
stick n move
Superstar
- Joined
- Oct 14, 2009
- Messages
- 12,153
- Reaction score
- 19,106
Trammell Crow Residential Announces Development of Luxury Multifamily Community in Boston Metro Area

“WALTHAM, Mass.--(BUSINESS WIRE)--Trammell Crow Residential (TCR), the multifamily development platform of Crow Holdings, announced today that it has closed on its construction loan to commence building its latest Alexan community, a 210-unit, luxury multifamily residence in Waltham, Massachusetts.
Alexan Waltham will be located at 73 Pond Street in downtown Waltham and will feature five stories of Class A residential apartments over one level of at-grade podium parking. Construction has commenced, and completion is anticipated for Summer 2025. Alexan Waltham will offer both market-rate and affordable units in studio, one-bedroom, two-bedroom, and three-bedroom layouts ranging from 650 to 1,400 square feet.”
https://www.businesswire.com/news/h...ry-Multifamily-Community-in-Boston-Metro-Area
https://www.bldup.com/projects/73-pond-street

“WALTHAM, Mass.--(BUSINESS WIRE)--Trammell Crow Residential (TCR), the multifamily development platform of Crow Holdings, announced today that it has closed on its construction loan to commence building its latest Alexan community, a 210-unit, luxury multifamily residence in Waltham, Massachusetts.
Alexan Waltham will be located at 73 Pond Street in downtown Waltham and will feature five stories of Class A residential apartments over one level of at-grade podium parking. Construction has commenced, and completion is anticipated for Summer 2025. Alexan Waltham will offer both market-rate and affordable units in studio, one-bedroom, two-bedroom, and three-bedroom layouts ranging from 650 to 1,400 square feet.”
https://www.businesswire.com/news/h...ry-Multifamily-Community-in-Boston-Metro-Area
https://www.bldup.com/projects/73-pond-street
stick n move
Superstar
- Joined
- Oct 14, 2009
- Messages
- 12,153
- Reaction score
- 19,106
J. Calnan & Associates Anchor Line Partners, LLC celebrate topping off of 245 5th Ave.
August 18, 2023 - Construction Design & Engineering

“Waltham, MA J. Calnan & Associates (JC&A), Anchor Line Partners, LLC and Northwood Investors, LLC have hit a construction milestone for 245 Fifth Ave. The team celebrated the topping off of the six story 262,000 s/f ground up construction of their spec lab project.
245 Fifth Ave. is a spec build amidst a booming life sciences and biotech hub. The building offers an 18,000 s/f amenity center, featuring a fitness center, co-working lounges, game rooms, food truck hall, and outdoor flex space.
Anchor Line owns and operates six Fifth Ave./Totton Pond Rd. buildings on the CityPoint Campus. Each have undergone a renovation, including lobbies and amenity spaces. New features such as a garden walls, floor-to-ceiling LED walls, flexible furniture, and charging tables make these buildings more accessible and welcoming to tenants. Across the street, the 8,000 s/f Craft Food Hall Project at 200 Fifth Ave. is an amenity for the entire campus, featuring dining options, gaming, as well as craft beers…”
https://nerej.com/jca-and-anchor-line-partners-celebrates-topping-off-of-245-5th-ave
August 18, 2023 - Construction Design & Engineering

“Waltham, MA J. Calnan & Associates (JC&A), Anchor Line Partners, LLC and Northwood Investors, LLC have hit a construction milestone for 245 Fifth Ave. The team celebrated the topping off of the six story 262,000 s/f ground up construction of their spec lab project.
245 Fifth Ave. is a spec build amidst a booming life sciences and biotech hub. The building offers an 18,000 s/f amenity center, featuring a fitness center, co-working lounges, game rooms, food truck hall, and outdoor flex space.
Anchor Line owns and operates six Fifth Ave./Totton Pond Rd. buildings on the CityPoint Campus. Each have undergone a renovation, including lobbies and amenity spaces. New features such as a garden walls, floor-to-ceiling LED walls, flexible furniture, and charging tables make these buildings more accessible and welcoming to tenants. Across the street, the 8,000 s/f Craft Food Hall Project at 200 Fifth Ave. is an amenity for the entire campus, featuring dining options, gaming, as well as craft beers…”
https://nerej.com/jca-and-anchor-line-partners-celebrates-topping-off-of-245-5th-ave
I hadn't realized exactly how much hillside they've blown out for this - no wonder it's the most expensive ever built in MA.
Still hard to square with the fact that Waltham High is ranked 231st in Massachusetts by US News and World Report (for whatever those rankings are worth). Somerville, the previous most expensive, is 135th. Newton North is 41st...
I'm late seeing this, but it seems strange to me they needed a flat plane for the school, and that the school and football field need to be on the same flat plane... Tons of cost savings if they played with the terrain rather than literally flattening it Sim-City God-mode style...
“Waltham, MA J. Calnan & Associates (JC&A), Anchor Line Partners, LLC and Northwood Investors, LLC have hit a construction milestone for 245 Fifth Ave. The team celebrated the topping off of the six story 262,000 s/f ground up construction of their spec lab project.
A little late...

 IMG_0171
IMG_0171 IMG_0172
IMG_0172 IMG_0173
IMG_0173



