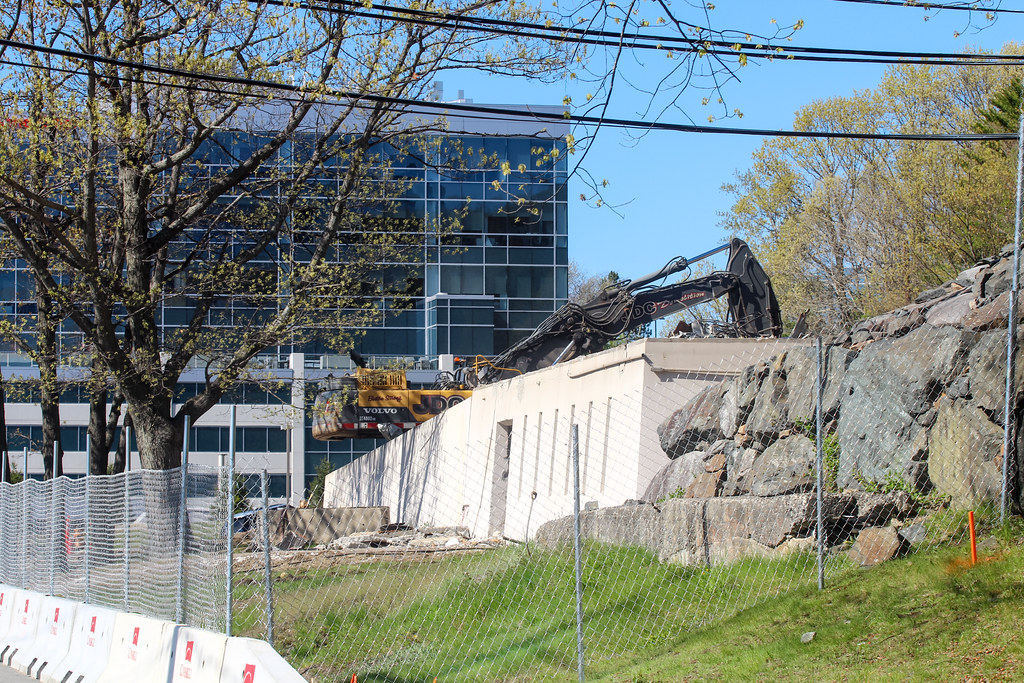Hobbs Brook Management plans to replace its 145K SF Waltham headquarters with a more than 500K SF office and lab development. When complete, the 255 Wyman St. project at the Hobbs Brook office park would have the [highlight] largest contiguous Class-A office building on Route 128 [/highlight], according to the developer. Note: Post the former P.O. facility is 400ksq ft across and just down the Street
The property management and development firm plans to break ground in Q2 and has selected JLL as the exclusive leasing agent for the planned project. “JLL’s life sciences and office leasing groups, combined with their national and international platform, will give Hobbs Brook maximum exposure for 225 Wyman to leading office and lab tenants,” Hobbs Brook interim President and CEO Ziad Tadmoury said in a prepared statement.
The Gensler-designed, five-story building is being built on spec and [highlight]designed to accommodate both lab and office tenants. [/highlight] JLL previously worked with Hobbs Brook on leasing 312K SF to Dassault Systems at 175/185 Wyman St., in the same Waltham office park as the new development.











