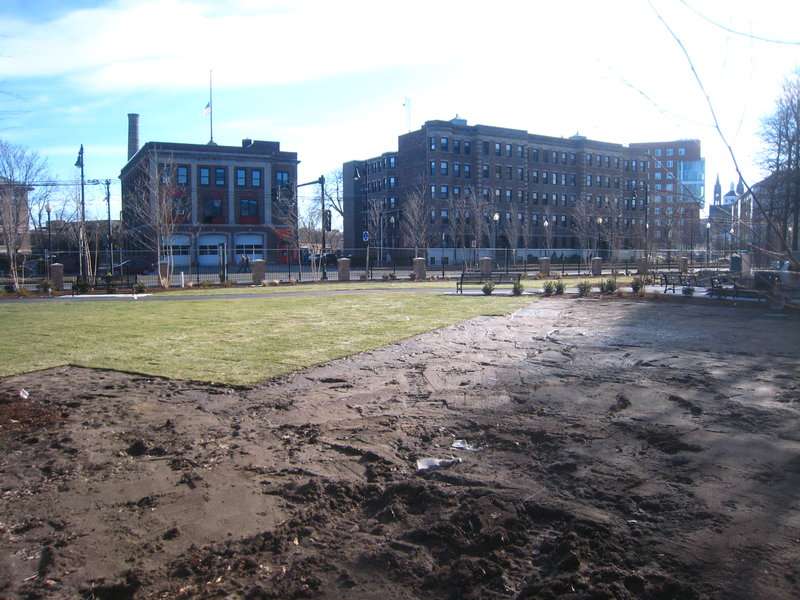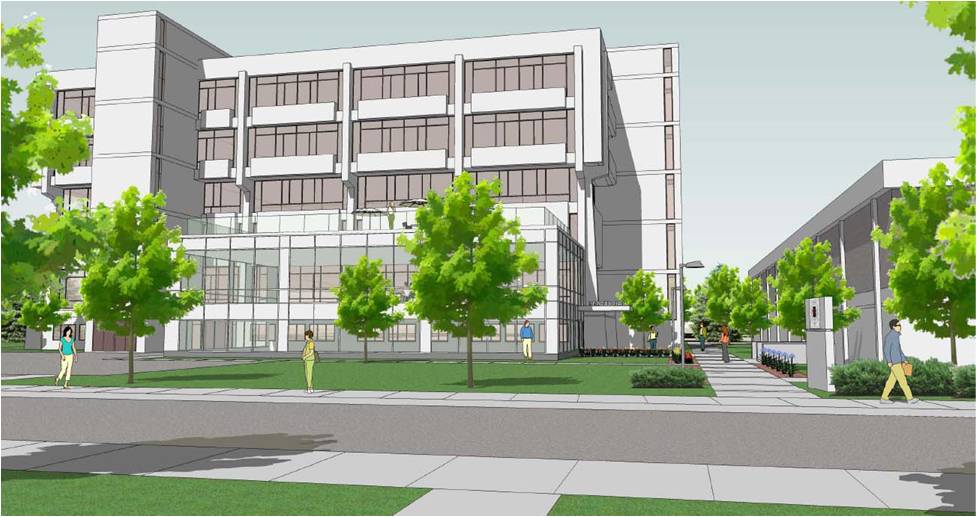The Wentworth Institute of Technology is plotting a decade-long expansion of its campus along Huntington Avenue in Boston that will result in construction of hundreds of dorm rooms, a student recreation facility, and several new engineering and science laboratories.
The expansion plan was ironed out during years of community discussions and reflects Wentworth?s gradual evolution from a commuter school. The larger campus should also help raise Wentworth?s profile in a part of the city dominated by Northeastern University and the Longwood Medical Area.
Wentworth said it expects to start construction on two projects in the spring: renovation and expansion of an academic building on Parker Street and the addition of a new student facility at Beatty Hall in the center of campus. Over the longer term, the institute intends to add a seven-story dorm on Huntington Avenue and a new engineering building, and relocate its athletic fields to Parker Street from the current site across from the Museum of Fine Arts.
?It comes down to making a better Wentworth and providing the amenities our students want to have on campus,?? said David Wahlstrom, head of planning and construction at the college, which has a full-time undergraduate enrollment of about 3,400 students.
Wentworth?s academic program focuses on science and technology disciplines, providing majors in civil engineering, architecture, and interior design, for example. It also offers evening classes in construction management, welding, facilities management, and other areas.
Overall, enrollment has increased by about 200 students over the last five years, and Wentworth officials expect it to continue growing gradually during the next decade. In recent years, Wentworth has focused on housing more of its students and providing a more traditional college setting, with on-campus activities. It constructed a pair of dormitories on Huntington Avenue that added about 800 beds, with the most recent building completed in 2005. The college also acquired two gas stations in the area and converted those sites into parks.
Wentworth?s expansion plan was scheduled to be voted on last night by the Boston Redevelopment Authority. City officials have offered preliminary support for Wentworth?s proposal.
?This will mean construction jobs, improvements to the campus, and the development of an important institution in the city,?? said BRA director John Palmieri. ?That they?re kicking off two new projects next year is terrific news.??
During the last several years, the city?s colleges have been a center of growth while few other organizations or businesses have been willing to spend on new buildings. Berklee College of Music and Suffolk University recently announced downtown expansion plans; the University of Massachusetts has been exploring the construction of new dormitories in Dorchester; and Harvard has continued to build new facilities in Allston.
Wentworth will largely focus on land it already owns. Currently the campus is spread across about 40 acres off Huntington Avenue, where it occupies some 35 buildings. Next year's projects will update a pair of older masonry buildings with sleek glass additions. The architecture firm Perkins + Will designed an expansion that will double the size of the Ira Allen academic building, to 36,000 square feet, and Spagnolo Gisness & Associates crafted a 7,000 square-foot addition on Beatty Hall, a now gray boxy structure that will fitted with an expansive glass-walled student center. The projects together will cost about $22 million.
In addition to the academic and residential buildings, Wentworth will add walking paths, upgrade plazas and green space, and build a new bicycle storage cage and other facilities to improve transportation connections with surrounding neighborhoods.
?We?re going to be opening up the campus and doing more landscaping,?? said Wahlstrom, the head of planning and construction. ?We want to strengthen the walkways coming into the central campus and make it more appealing for neighbors and students.??









