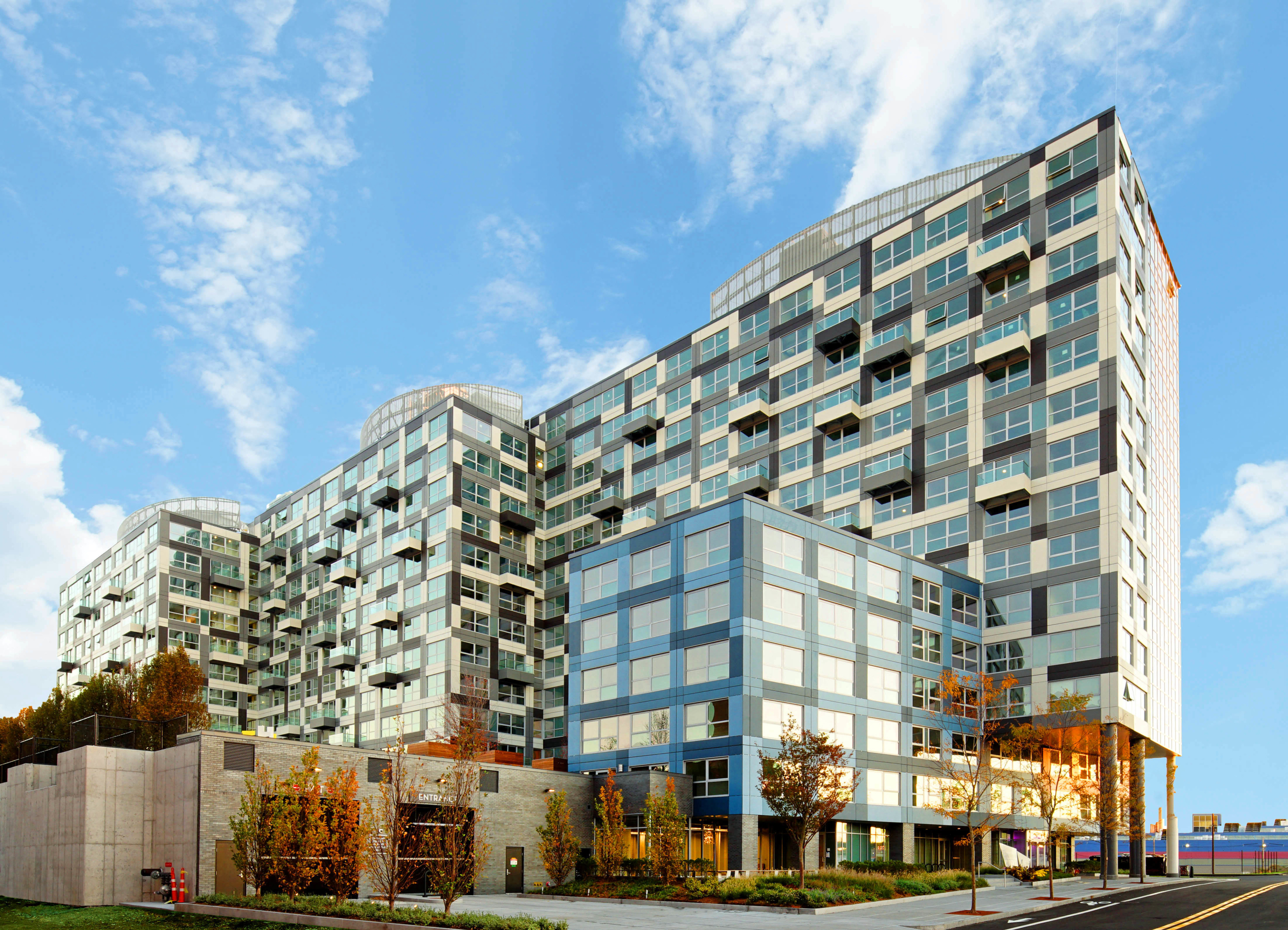kdmc
Active Member
- Joined
- Nov 14, 2023
- Messages
- 241
- Reaction score
- 711
I lived in the Alewife area for a year or so, in one of those big apartment complexes. I moved away (back to S Medford), partially because the area felt weird. A friend referred to the area once as "the uncanny valley", which had me in stitches, because it's true.The Alewife area is so frustrating to me because it has plenty of housing and office space being built, is near a rapid transit station, is maybe the biggest hub for bike trails in the whole state, has multiple grocery stores right there, and has plenty of easy access to nature, but then there’s Alewife Brook Parkway almost single-handedly ruining all that potential.
ABP was certainly a factor but it was not the only culprit. I'd also indict:
* Lack of retail/coffee/restaurants among the acres and acres of apartment buildings and offices. Thank God for Revival Cafe.
* Apocalyptic-looking boarded-up storefronts at Alewife Station.
* Jerry's Pond, this big fenced off thing filled with litter that cuts you off from the rec fields.
* No separation between sidewalk and bike paths over the Fitchburg line.
* Weird physical division between the haves (luxury apartments) and have-nots (Rindge towers), which I'm happy to see that this new development will buck.
* Huge parking lots around Summer Shack and Fresh Pond Mall.
Fortunately, Cambridge seems to understand all these problems and can see the area's potential: https://www.cambridgema.gov/news/detail?path=/sitecore/content/home/CDD/News/2019/10/alewifeplan
Last edited:


