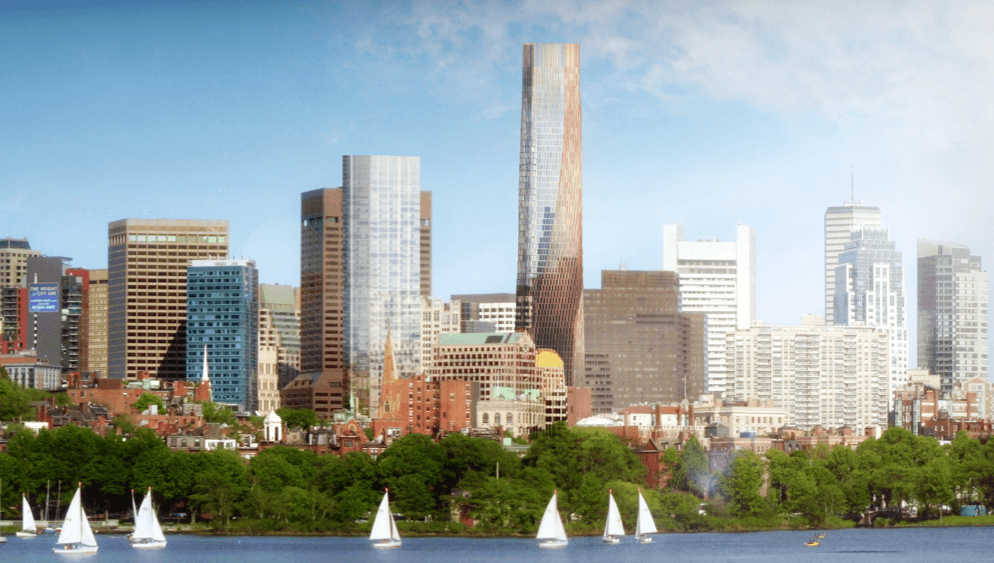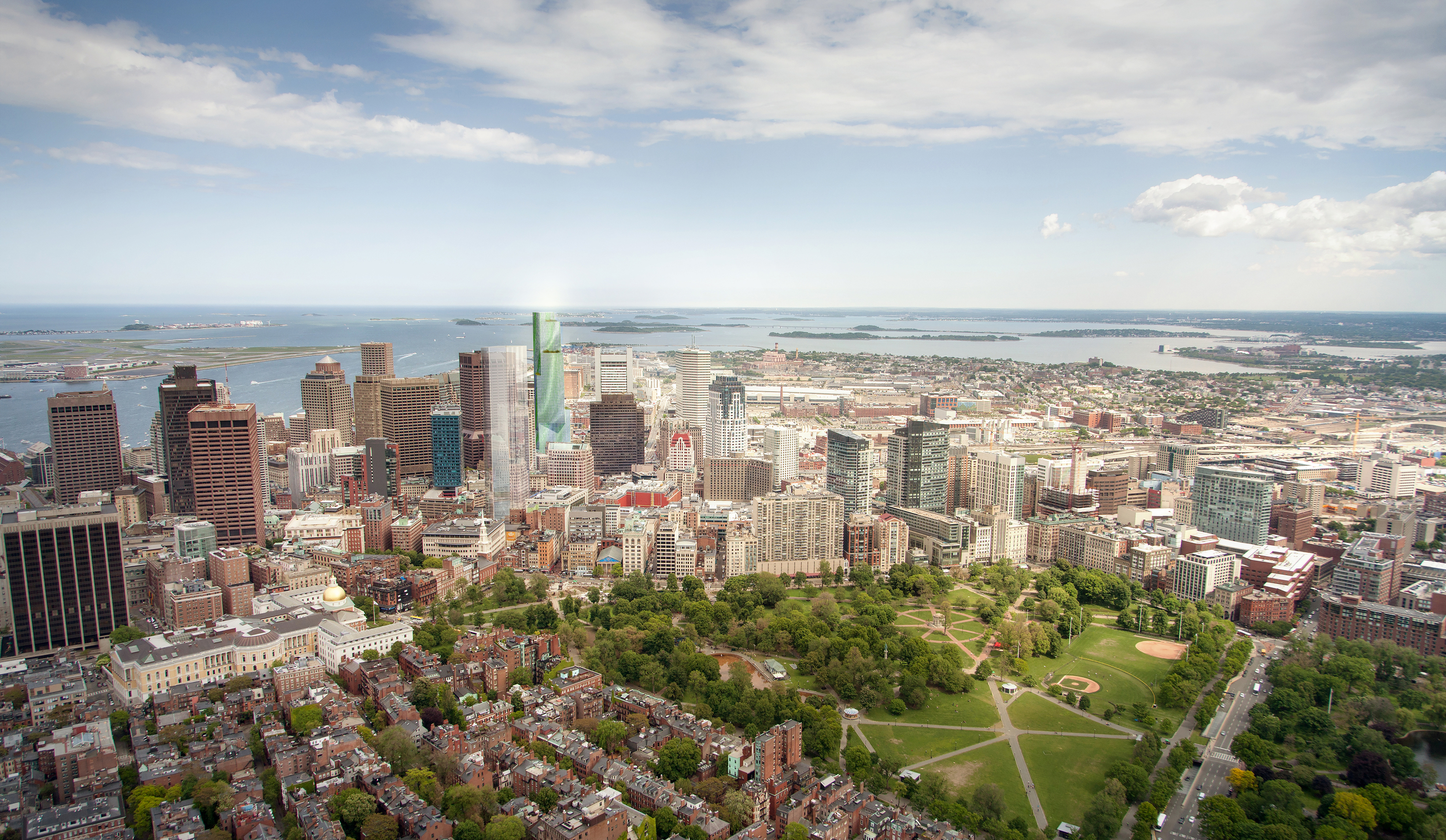TomOfBoston
Senior Member
- Joined
- Mar 29, 2007
- Messages
- 1,241
- Reaction score
- 465
Re: 115 Winthrop Square | Financial District
Making the NIMBY's happy is expensive!
You can probably take out $10 or 15M in lost taxes from the tower not being up.
Making the NIMBY's happy is expensive!



![ACCORDIAPARTNERS-3A[1].jpg](https://c.o0bg.com/rf/image_960w/Boston/2011-2020/2015/04/15/BostonGlobe.com/Business/Images/ACCORDIAPARTNERS-3A[1].jpg)








