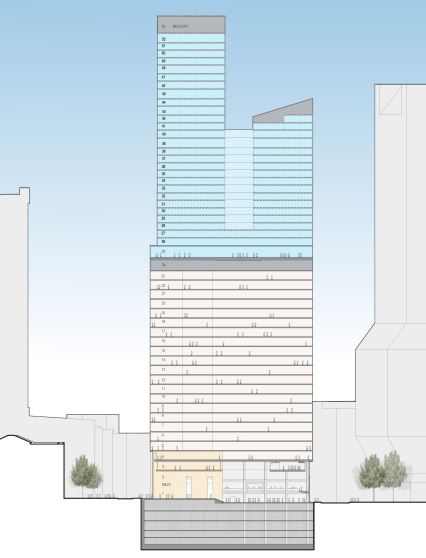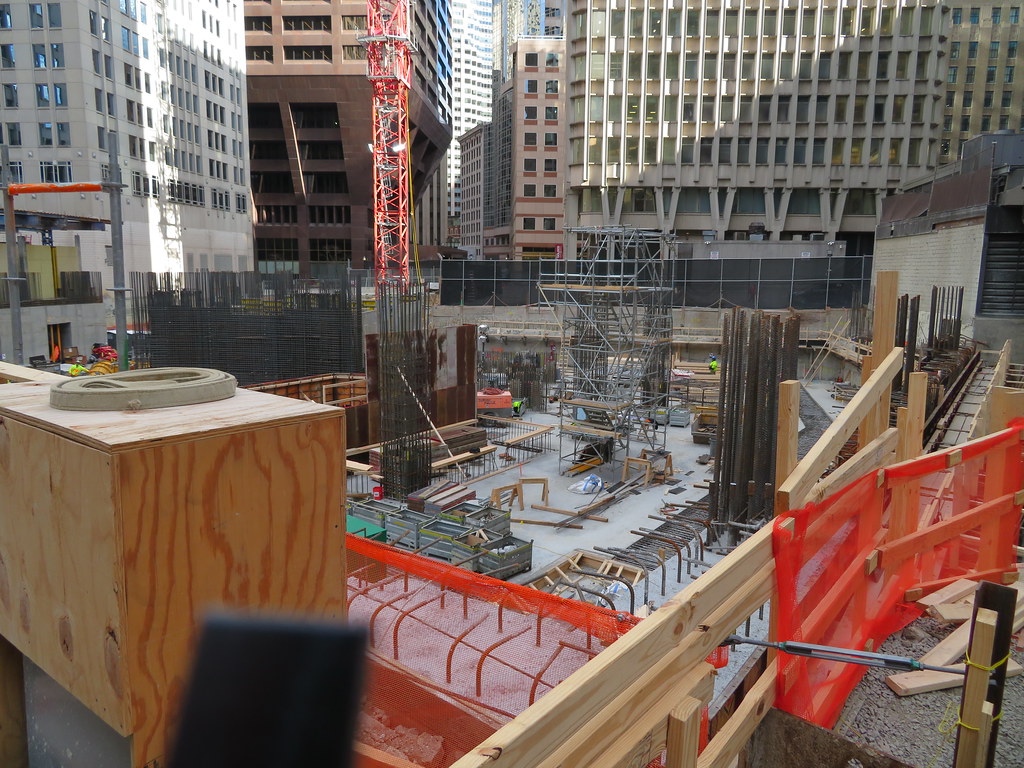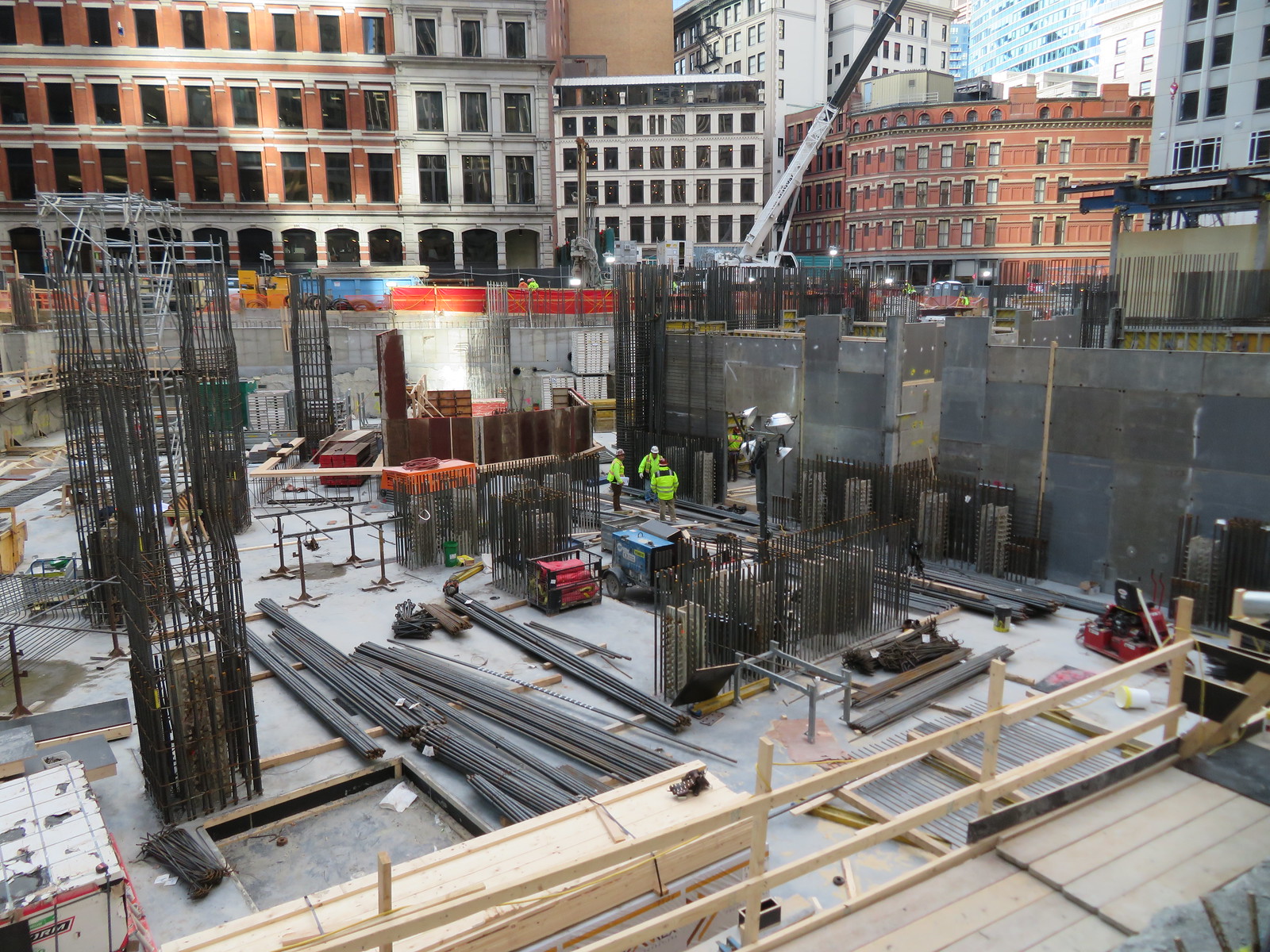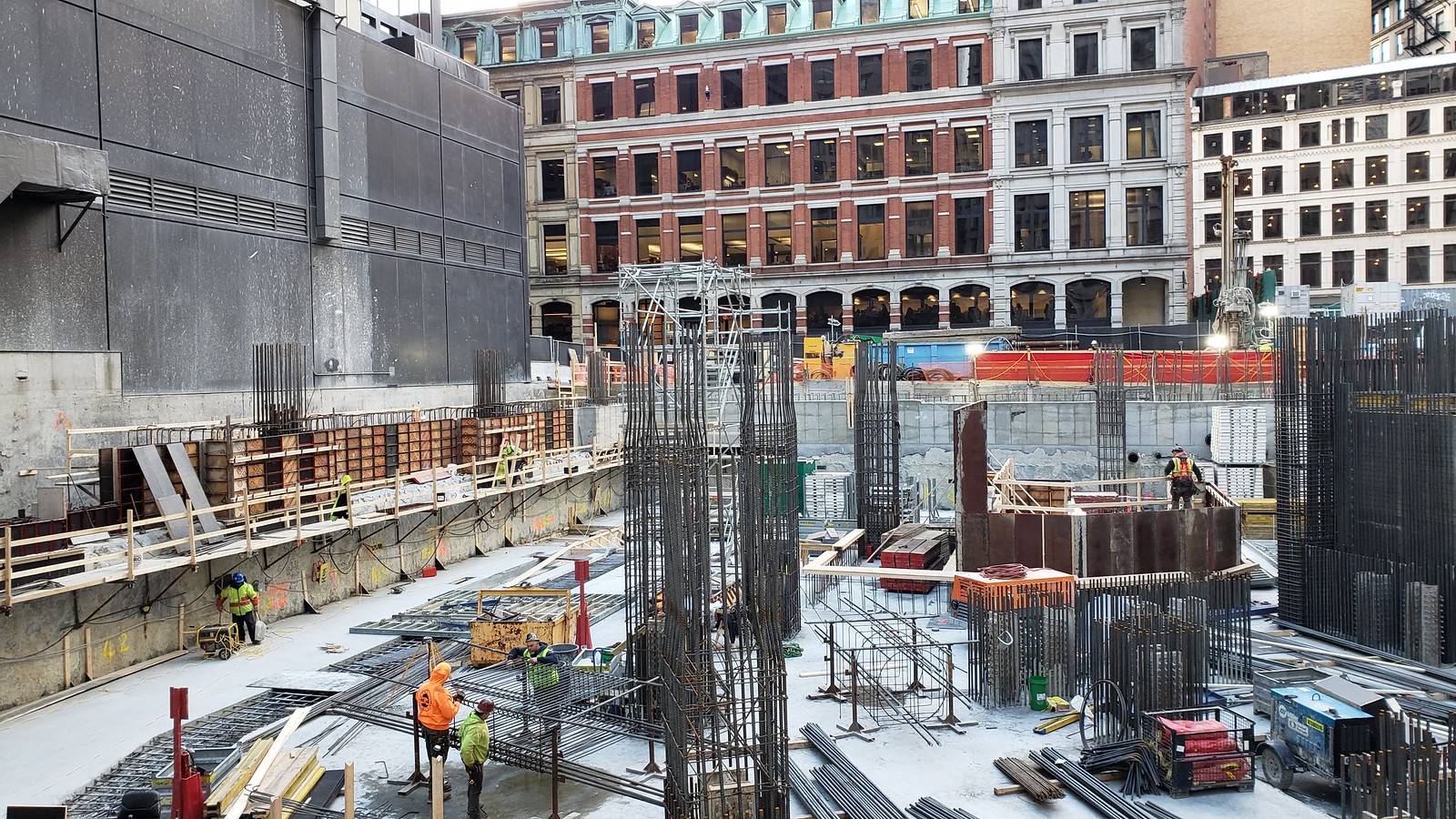You are using an out of date browser. It may not display this or other websites correctly.
You should upgrade or use an alternative browser.
You should upgrade or use an alternative browser.
Winthrop Center | 115 Winthrop Square | Financial District
- Thread starter vanshnookenraggen
- Start date
These comparisons are getting less and less impressive
And honestly have very little importance in the grand scheme of things
Boston02124
Senior Member
- Joined
- Sep 6, 2007
- Messages
- 6,893
- Reaction score
- 6,639
at 1st I thought this was a smaller crane for One Post Office sq addition

tobyjug
Senior Member
- Joined
- Jul 21, 2007
- Messages
- 3,408
- Reaction score
- 473
I was in Inchon recently and even it might be in the running. Pyongyang (I am told) has a much taller skyline than Boston, so probably a good relocation spot for height boosters.It says U.S. in the article. Otherwise we'd also be including Calgary, Edmonton, and then heading over to Europe for London, Moscow, St Petersburg...
Montreal has 1 cheater building considered taller than 678', but in actuality it has a ridiculous side spire that shouldn't count a lick. The roof is 650's and its otherwise tallest is 673'.
I was in Inchon recently and even it might be in the running. Pyongyang (I am told) has a much taller skyline than Boston, so probably a good relocation spot for height boosters.
Those are South of NYC so don't qualify. However... Add Frankfurt, Warsaw, Milan, Paris, and Wroclaw.
citydweller
Active Member
- Joined
- Aug 23, 2019
- Messages
- 438
- Reaction score
- 684
Top-Down Construction. I'll bet the guys down there appreciate a roof during the cold months. Or maybe not.

What Goes Up is Also Going Down: Winthrop Square and Garden Garage | High-Profile Monthly
by Laureen Poulakis How deep can we go? The completion of the Big Dig and end of the recession signaled some of the tallest and deepest building proposals in Boston […]www.high-profile.com
I'm confused. They're pouring concrete that looks to be on parking level -1 based on recent pics from @hubcrawler . I don't understand how they can continue to excavate when already pouring the concrete slab.
Last edited:
odurandina
Senior Member
- Joined
- Dec 1, 2015
- Messages
- 5,328
- Reaction score
- 265
i don't well understand this either
1. piles/ slurry walls installed
2. 1st level slab partially poured.
3. skillful excavation/tunneling of the top garage floor via methods sight unseen (see videos), while buttressing columns.....
4. construction continues on the lower garage levels while superstructure begins to rise.
a. column's are increased in size to full load capacities/ garage structure completed.
basic:
detailed:
1. piles/ slurry walls installed
2. 1st level slab partially poured.
3. skillful excavation/tunneling of the top garage floor via methods sight unseen (see videos), while buttressing columns.....
4. construction continues on the lower garage levels while superstructure begins to rise.
a. column's are increased in size to full load capacities/ garage structure completed.
basic:
detailed:
Last edited:
citydweller
Active Member
- Joined
- Aug 23, 2019
- Messages
- 438
- Reaction score
- 684
Thanks @odurandina, I understand the process now. One of the videos helped explain the process of further excavation after the slab was poured.
Man, the rooftops of 10 Winthrop or 20 Winthrop Sq. (in Poolio's top shot, the white one and then the red one in the middle background) would be absolutely optimal for observing the rising tower, come summertime. [Although I'm thinking the core would actually be above them come the 4th of July--it would only have to be about 80 feet above street-grade by then to eclipse them, I estimate.]
Winthrop Square's amphitheater-style quality to its cluster of buildings wonderfully reinforces how an essentially cinematic spectacle is unfolding!
Winthrop Square's amphitheater-style quality to its cluster of buildings wonderfully reinforces how an essentially cinematic spectacle is unfolding!
Last edited:
stick n move
Superstar
- Joined
- Oct 14, 2009
- Messages
- 12,130
- Reaction score
- 19,024
Welp the core is finally rising and the columns are around ground level... were gettin there. Pretty soon itll start rising.
I was by here on Sunday (no pictures). This site is/was buzzing with activity; there's a very impressive amount of work being done across the site. Still confused by whatever black magic happened to form the core for top-down, was hoping to figure that out through this project. Also curious what's going on with the temporary framing going around the columns.
odurandina
Senior Member
- Joined
- Dec 1, 2015
- Messages
- 5,328
- Reaction score
- 265
^^Defies logic. They'll excavate/scoop it out via precision handiwork, pour more slab/s--and continue downward--while building out the columns below grade to their full size.
Figure the basement garage to take months. But while that continues to happen, the superstructure of the first few floors will slowly move forward.
i think not so fast. It probably rises some. But, there's not only 1 extremely huge ~20ish story office tower, but more or less, 2 towers above that.
The columns below grade are not yet at their full width. Still much work to do (several months at least) to bring them up to their full load bearing spec, horizontal beams installed, and basement completed.
Figure the basement garage to take months. But while that continues to happen, the superstructure of the first few floors will slowly move forward.
Welp the core is finally rising and the columns are around ground level... were gettin there. Pretty soon itll start rising.
i think not so fast. It probably rises some. But, there's not only 1 extremely huge ~20ish story office tower, but more or less, 2 towers above that.
The columns below grade are not yet at their full width. Still much work to do (several months at least) to bring them up to their full load bearing spec, horizontal beams installed, and basement completed.
Last edited:
Yes, for the rest of the lower levels, that makes sense, but for the core, it seems to me as if that would have to be built from the bottom up. There's a lot of force going into and down that core when this thing gets built. Having it float/be underpinned seems like quite a challenge/nightmare.^^They'll excavate/scoop it out via precision handiwork, pour more slab/s--and continue downward--while building out the columns below grade to their full size.
odurandina
Senior Member
- Joined
- Dec 1, 2015
- Messages
- 5,328
- Reaction score
- 265
You can be confident the considerably extensive load bearing structure will be fabricated below grade for some months--while the super structure above slowly creeps ahead. At some point--the time saving measures will become evident.
Last edited:
- Joined
- Jan 7, 2012
- Messages
- 14,072
- Reaction score
- 22,813
 IMG_0789 by Bos Beeline, on Flickr
IMG_0789 by Bos Beeline, on Flickr IMG_0791 by Bos Beeline, on Flickr
IMG_0791 by Bos Beeline, on Flickr IMG_0790 by Bos Beeline, on Flickr
IMG_0790 by Bos Beeline, on Flickr IMG_0795 by Bos Beeline, on Flickr
IMG_0795 by Bos Beeline, on Flickr IMG_0797 by Bos Beeline, on Flickr
IMG_0797 by Bos Beeline, on Flickr IMG_0798 by Bos Beeline, on Flickr
IMG_0798 by Bos Beeline, on Flickr IMG_0800 by Bos Beeline, on Flickr
IMG_0800 by Bos Beeline, on Flickr IMG_0811 by Bos Beeline, on Flickr
IMG_0811 by Bos Beeline, on Flickr IMG_0808 by Bos Beeline, on Flickr
IMG_0808 by Bos Beeline, on Flickr IMG_0814 by Bos Beeline, on Flickr
IMG_0814 by Bos Beeline, on Flickr IMG_0816 by Bos Beeline, on Flickr
IMG_0816 by Bos Beeline, on Flickr IMG_0818 by Bos Beeline, on Flickr
IMG_0818 by Bos Beeline, on Flickr- Joined
- May 25, 2006
- Messages
- 7,034
- Reaction score
- 1,875
Not gonna lie, I still can't believe this is really happening.
odurandina
Senior Member
- Joined
- Dec 1, 2015
- Messages
- 5,328
- Reaction score
- 265
"The columns below grade are not yet at their full width...."
You can be confident the considerably extensive load bearing structure will be fabricated below grade for some months--
while the super structure above slowly creeps ahead. At some point--the time saving measures will become evident.
Wow, there it is! My phone's tiny screen being what it is, i hadn't bothered to look at
Beeline's/Poolio's amazing photo's, well-demonstrating the extensive column fortification
+ the huge build out of the core.
#Beeline....

Last edited:
Equilibria
Senior Member
- Joined
- May 6, 2007
- Messages
- 7,087
- Reaction score
- 8,325
Not gonna lie, I still can't believe this is really happening.
I think of this as two projects - the unbuilt vision of Tommy's Tower and the Millennium Tower IV we're getting. That one has actually been pretty smooth sailing once the BPDA announced bidding for the garage.
I can't believe South Station Tower is actually happening... it's a lot of disbelief for what will ultimately be two ~700' high-rises with modest skyline impact
EDIT: Then again, you did have the first post in this thread... 13 years ago.
Last edited:
Boston02124
Senior Member
- Joined
- Sep 6, 2007
- Messages
- 6,893
- Reaction score
- 6,639



